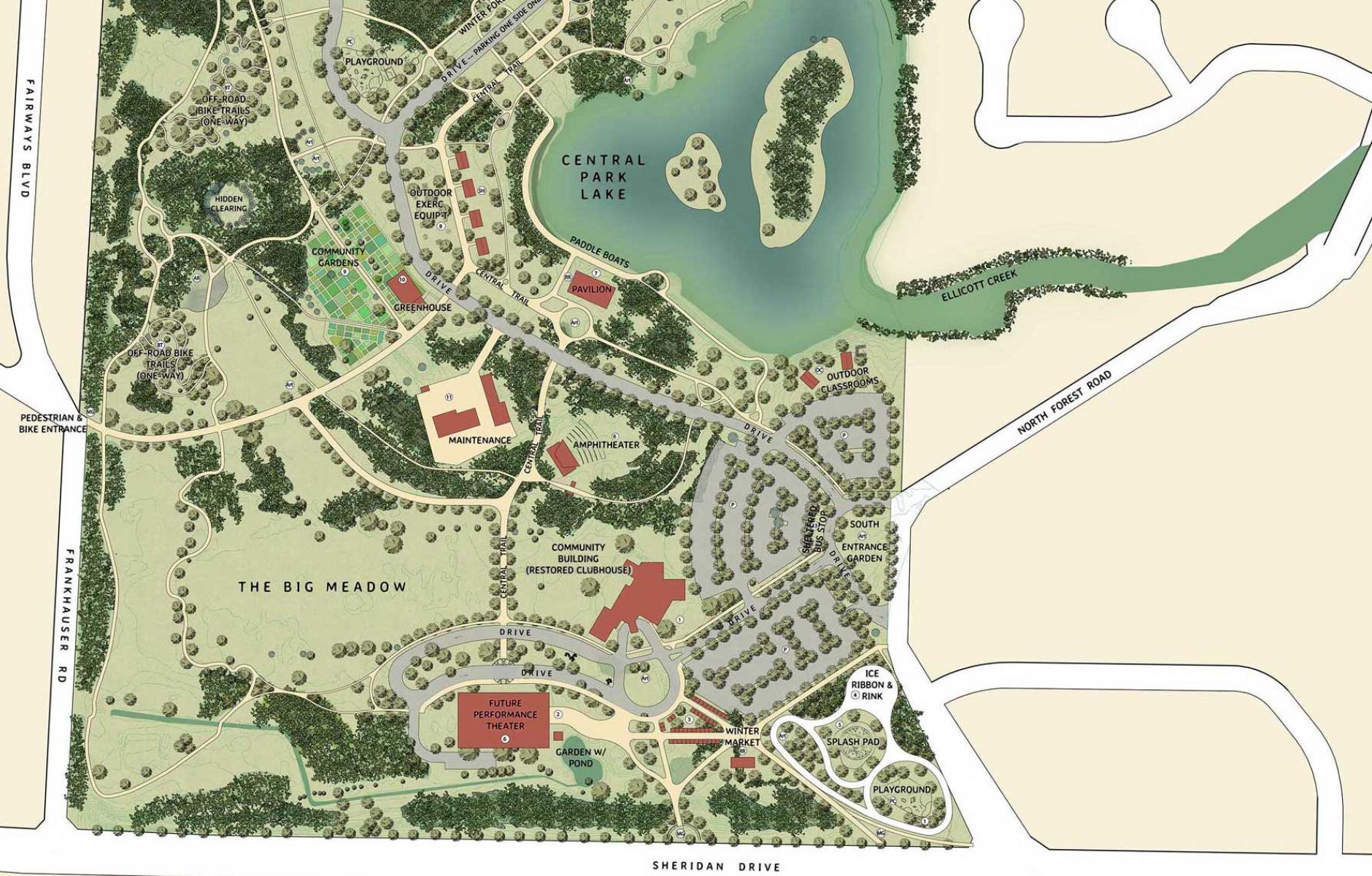
Park plan brings Olmsted aesthetic to suburbs
An Olmstedian “central park” is moving toward construction in Amherst, one of New York State’s largest suburbs. The drawing by Joe Kohl of Dover, Kohl & Partners looks much like a Frederick Law Olmsted plan—except for some parking and a few other modern aspects.
Amherst is a steadily growing and urbanizing municipality northeast of Buffalo. The town is planning transit-oriented development around the coming extension of Buffalo’s Metro Rail, including redeveloping a dying mall into an urban center. Yet the Amherst Central Park plan shows that New Urbanism is about more than mixed-use centers and neighborhoods. Like Central Park in New York, this multipurpose public space will serve the neighborhoods around it and the larger region.
While Buffalo has many Olmsted-designed parks, Amherst Central Park brings that aesthetic to the suburbs. The town of 130,000 people took a rare opportunity to purchase a 170-acre former country club for $7.75 million in 2023. In a recent interview, town supervisor Brian Kulpa said the municipality could begin construction this spring. The park has strong public support and received unanimous approval from the town board, Kulpa told Public Square. The only potential roadblock is a lawsuit filed in January by some nearby residents due to concerns about the activation of the space and other issues.
The most intense activity will occur in the southern 50 acres of the park, where a theater is planned to be operated by a non-profit musical theater company called MusicalFare. The park is set to be the new location of the Buffalo Niagara Heritage Village, a collection of 10 historic buildings that were saved from the wrecking ball and will be transported to the park.

According to Kohl, the key design moves included:
Some of the key design moves, according to Kohl, are as follows:
- Preserving as many existing trees as possible
- Infilling more trees
- Restoring and improving existing wet areas and other natural stands of trees
- Following existing golf cart trails as minor or major trails within the plan.
- Anticipating restoring the original clubhouse as a community building and preservation of other existing viable structures.
- Including a Winter Market, with skating and splash pad.
- Using a low area near Ellicott Creek as a restored wetland/lake.
- Setting up locations for future landscape projects, such as a Spring Forest with blooming trees, a Summer Forest, an Autumn Forest with colorful fall foliage, and a Winter Forest.
- The “Central Meadow” is planned for one of the largest fairways from the old golf course.
- Some of the fill removed from the future Central Lake/Wetland is intended to be mounded on top of some of the existing greens, and perhaps there will be enough to construct a sledding hill for snowy times in the winter.
- Locating places for outdoor shelters, bathrooms, outdoor exercise equipment, and playgrounds for children.
The upper and northern area of the park is intended to be more natural, with trails, woods, and trees planned on the former golf course landscape. Some of this land will be restored as wetlands, as the former location of Elliott Creek that was shifted to make more room for the golf when the course was built.
As for the overall design, Dover Kohl “emulated the parks designed by Frederick Law Olmsted, specifically with the layout of streets and paths, and periodic special places within the park,” explains Kohl.
“It is 170 acres of park space that is unlike anything the community has currently,” says Kulpa, who maintains that the lawsuit will not hold up the project.
Editor's note: This article addresses CNU’s Strategic Plan goal of advancing design strategies that help communities adapt to climate change and mitigate its future impact.



