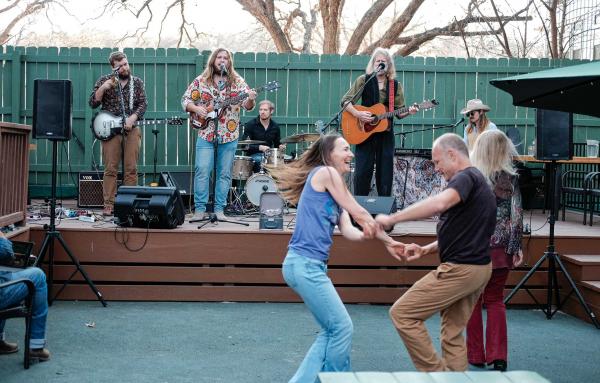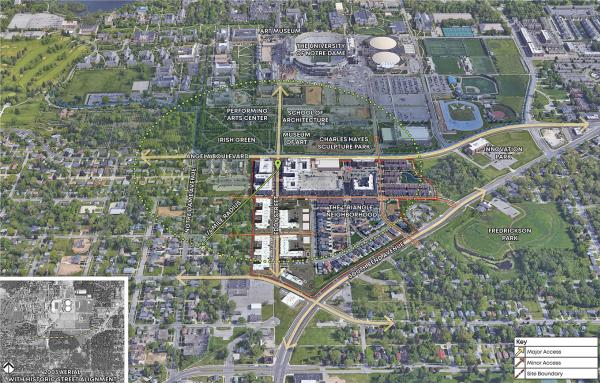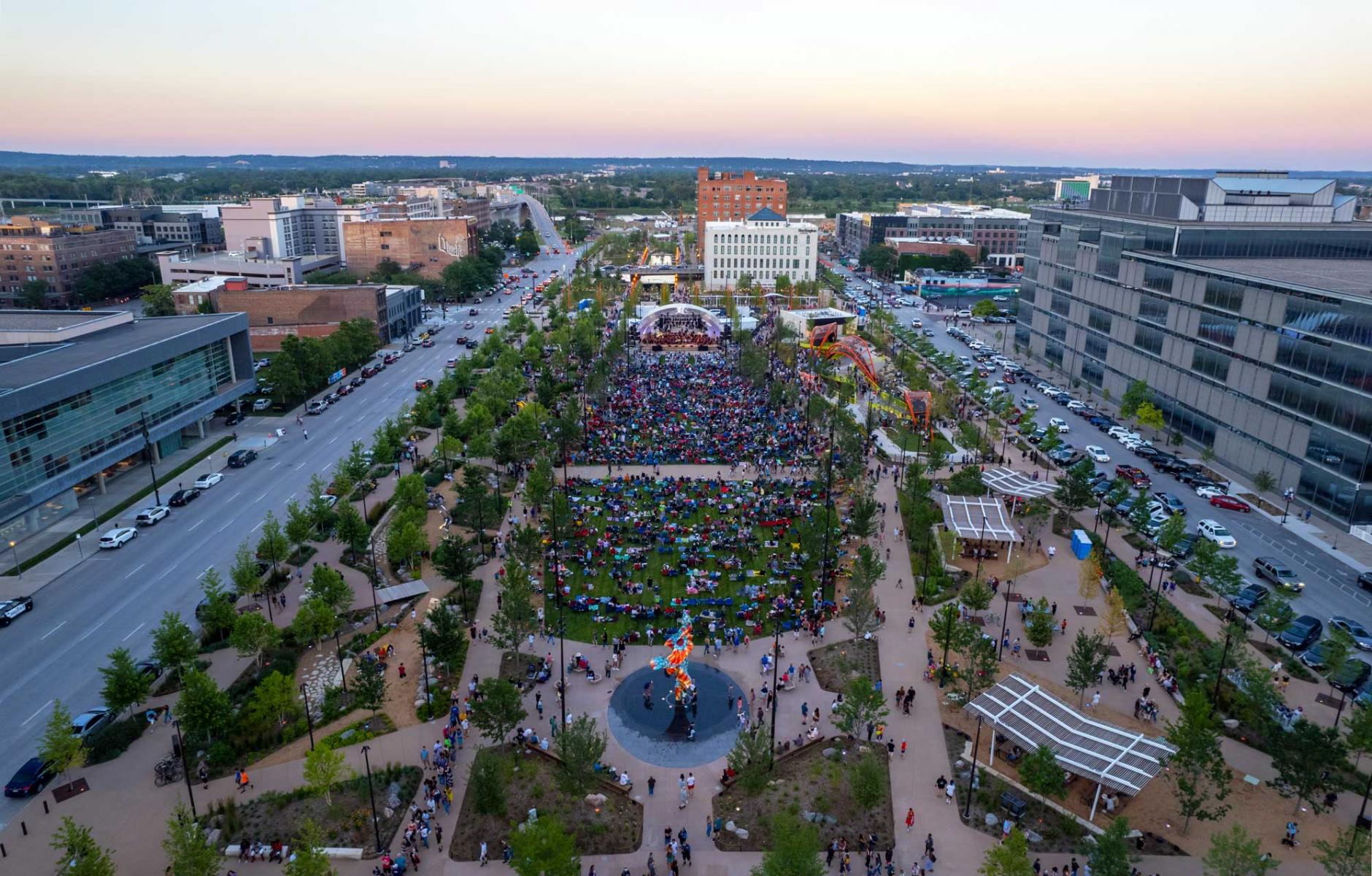
Green corridor connects downtown to the water
The RiverFront Revitalization in Omaha, Nebraska, makes a unified, transformative, 70-acre civic-oriented park at the center of a major city in the nation’s heartland.
Omaha had three underutilized parks: Gene Leahy Mall, Heartland of America, and Lewis & Clark Landing. Although they were contiguous and shared proximity to downtown and the river, all lacked sufficient access and recreational opportunities. RiverFront Revitalization redesigns the formerly disjointed green space into an amenity-rich, unified whole—anchored by the gorgeous Missouri River.
Completed in the last two years, the RiverFront is a public space worthy of a growing metropolitan area. “The team overcame seemingly insurmountable odds—centuries of buried infrastructure; built atop a superfund site, alongside North America's longest river; near more than 75 National Register of Historic Places properties; and a global pandemic,” they explain. “Completed on schedule and within budget, the RiverFront is a compelling example of how civic investment in parks can heal industrial scars of the past and transform and enliven downtowns.”
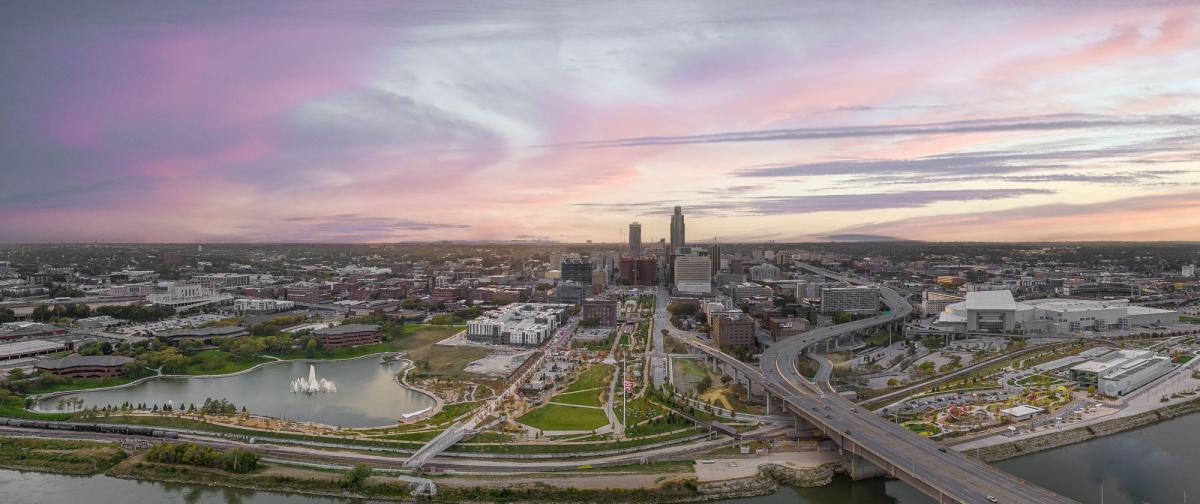
Gene Leahy Mall is a block-wide park that extends deep into downtown—all the way to 14th Street. It was the first part of the RiverFront to open—in July 2022. Formerly a sunken lagoon with walking paths, the mall was raised to street level and now includes a spacious green lawn and performance pavilion for activities and entertainment. It also features a sculpture garden, children’s play area, dog park, interactive water features, public plazas, promenades, restrooms, food truck spots, a pond, and space for private gatherings. The newly accessible mall supports revitalization in the adjacent Old Market and Capitol District neighborhoods.
Heartland of America Park opened in August 2023—and it’s the major green space connecting the mall to the river. The project team extended Douglas Street through the park, connecting to Riverfront Drive, providing access to the park, and linking the three parks together. A recreational trail adjacent to the street provides the missing link in the riverfront trail system. A man-made lake was reconfigured while a boat dock for gondola rides and a special fountain were preserved. The park includes an interactive water feature, botanical gardens, a large event lawn, a skate ribbon, skate rental, food and beverage kiosks, restrooms, bocce courts, play areas, horseshoe pits, pedestrian trails, and a unique pier extending to the river.
Lewis & Clark Landing—parklands on the river north of I-480, also opened in August 2023. Once home to a lead refinery plant and a multi-decade restoration effort, the park now includes walking paths, recreational trails, a marina, historic displays along the boardwalk, sculptures, a destination playground, urban beach, event plaza, sand volleyball courts, restrooms, public parking, and a prairie ecosystem. It’s also home to the Kiewit Luminarium, a state-of-the-art science museum.
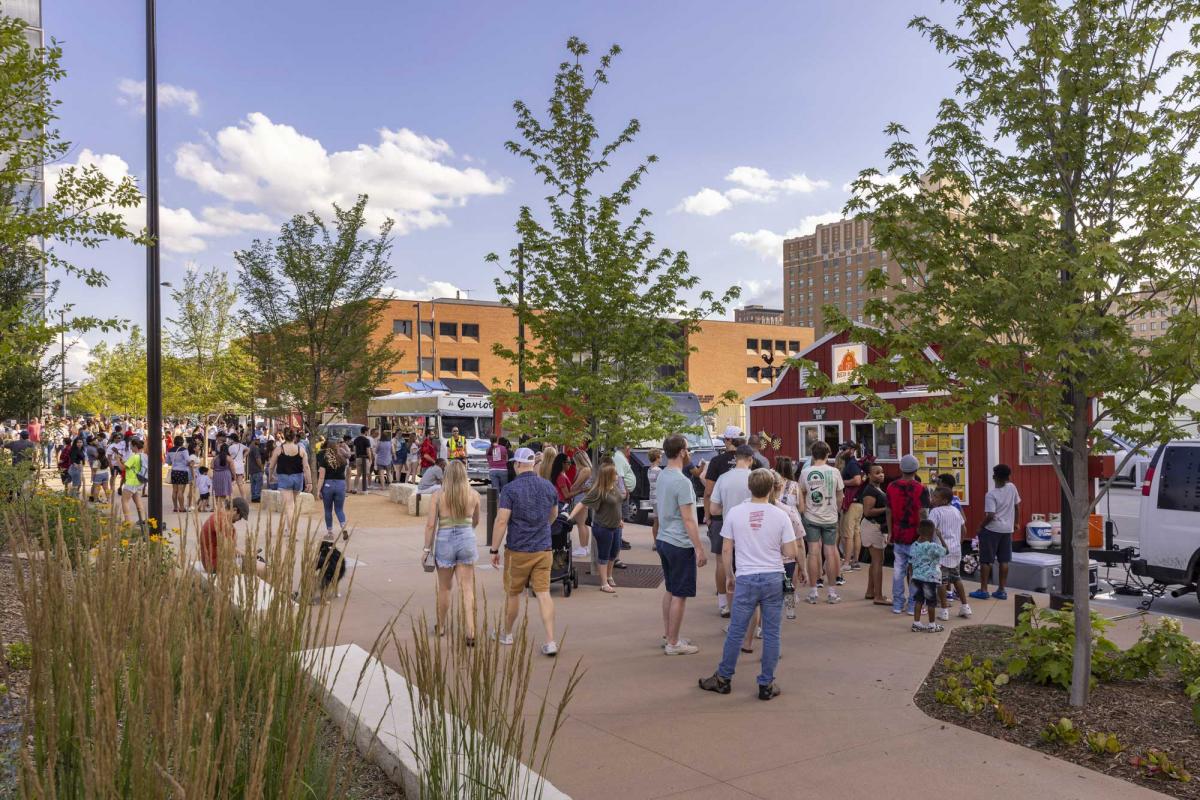
The polluted land that formerly contained the refinery was particularly challenging, as the 23-acre Lewis & Clark Landing needed to be capped with a geosynthetic clay liner and six feet of topsoil, upon which the museum was built. Because the RiverFront is the site of Omaha’s founding, 75 historic buildings—two more than 100 years old—had to be carefully monitored during construction so ground vibrations wouldn’t damage them.
According to the team, the project’s success depended on several key elements:
- The steering committee had a grand vision.
- A generous philanthropic community believed in the vision and made the necessary financial commitments.
- A strong, popular mayor understood the project’s meaning to the city and committed city resources to make it happen.
- An oversight entity, MECA, had the expertise and experience to manage the design, construction, and programming of parks after their opening.
- A creative landscape architecture team understood the vision and the required attention to detail.
- An innovative civil team removed the word “can’t” from their vocabulary and found ways to implement the vision.
- A team of federal, state, and local regulators was willing to work with the design team on solutions that met the regulatory requirements while allowing the vision to be implemented.
- A construction management team had the experience necessary to handle the project and work collaboratively with the design team and owners for a successful project.

RiverFront Revitalization was awarded Envision Platinum for sustainable infrastructure. “This is the first project in Nebraska to earn an Envision award,” notes Kristi Wamstad of the Institute for Sustainable Infrastructure. “And wow, did the project team think big! Look at all of the amenities; a person would be hard-pressed to find something not to enjoy. What is also fantastic is that the project team is preserving undeveloped land by only building on previously developed areas.”
Jean Stothert, Mayor of Omaha, argues the revamped riverfront will draw talent and investment to the city. “I believe this is one of the most significant projects in Omaha’s history. It reflects the generosity of donors, the beauty of the riverfront, and our faith in the future.”

Note: The Charter Awards will be presented in a ceremony on May 16 at CNU 32 in Cincinnati.
RiverFront Revitalization in Omaha, Nebraska:
- HDR, Principal firm
- OJB, Landscape Architecture
- Metropolitan Entertainment and Convention Authority, Client
2023 CNU Charter Awards Jury
- Matthew Bell (chair), Professor, University of Maryland School of Architecture, Principal, Perkins Eastman in Washington, DC
- Diane Jones Allen, Professor, College of Architecture, Planning, and Public Affairs at the University of Texas at Arlington
- David Baker, Principal, David Baker Architects in San Francisco, CA
- Anne Fairfax, Principal, Fairfax & Sammons in New York, NY, and Palm Beach, FL
- C.J. Howard, Principal, C.J. Howard Architecture in Washington, DC
- Neal Payton, Principal, Torti Gallas + Partners in Los Angeles, CA
- Rico Quirindongo, Director, City of Seattle Office of Planning and Community Development






