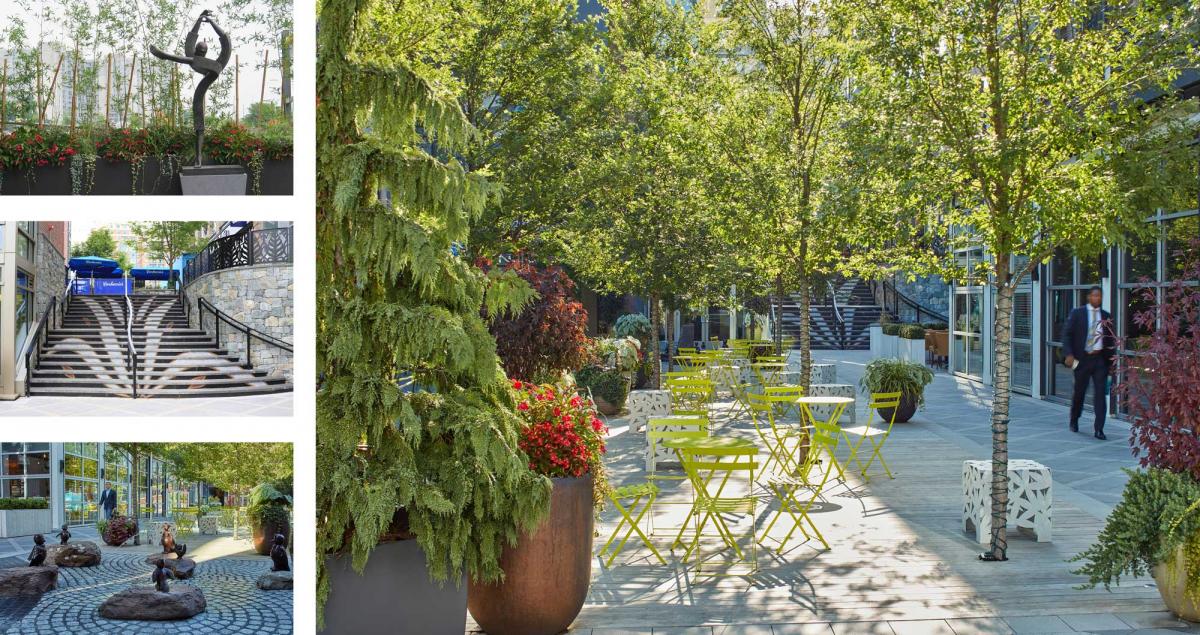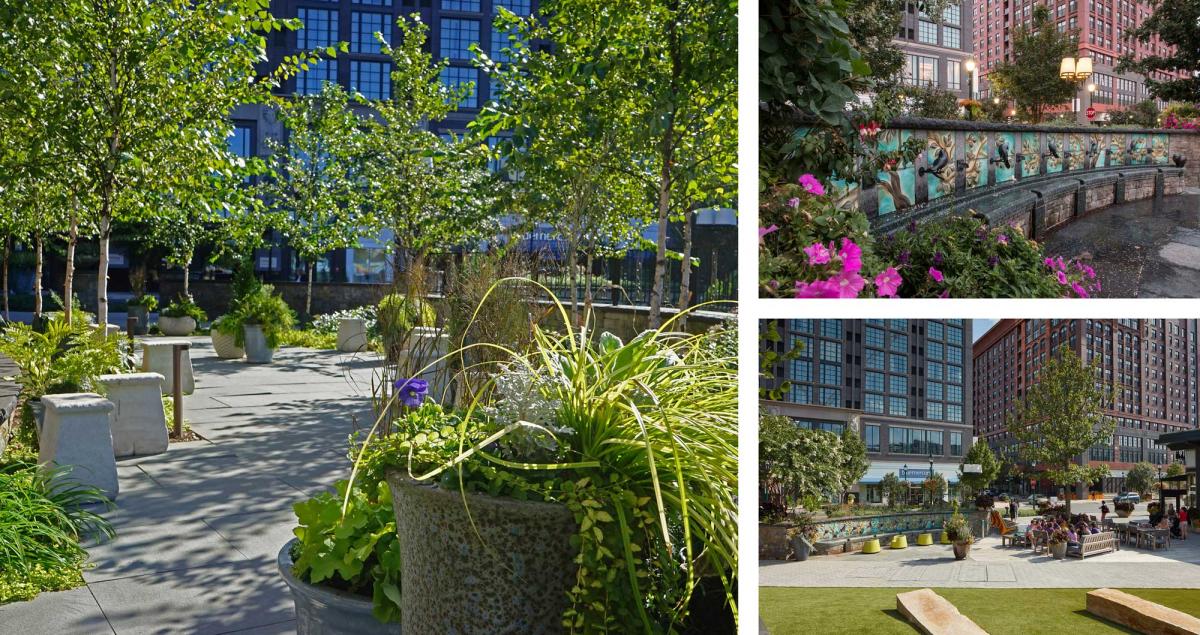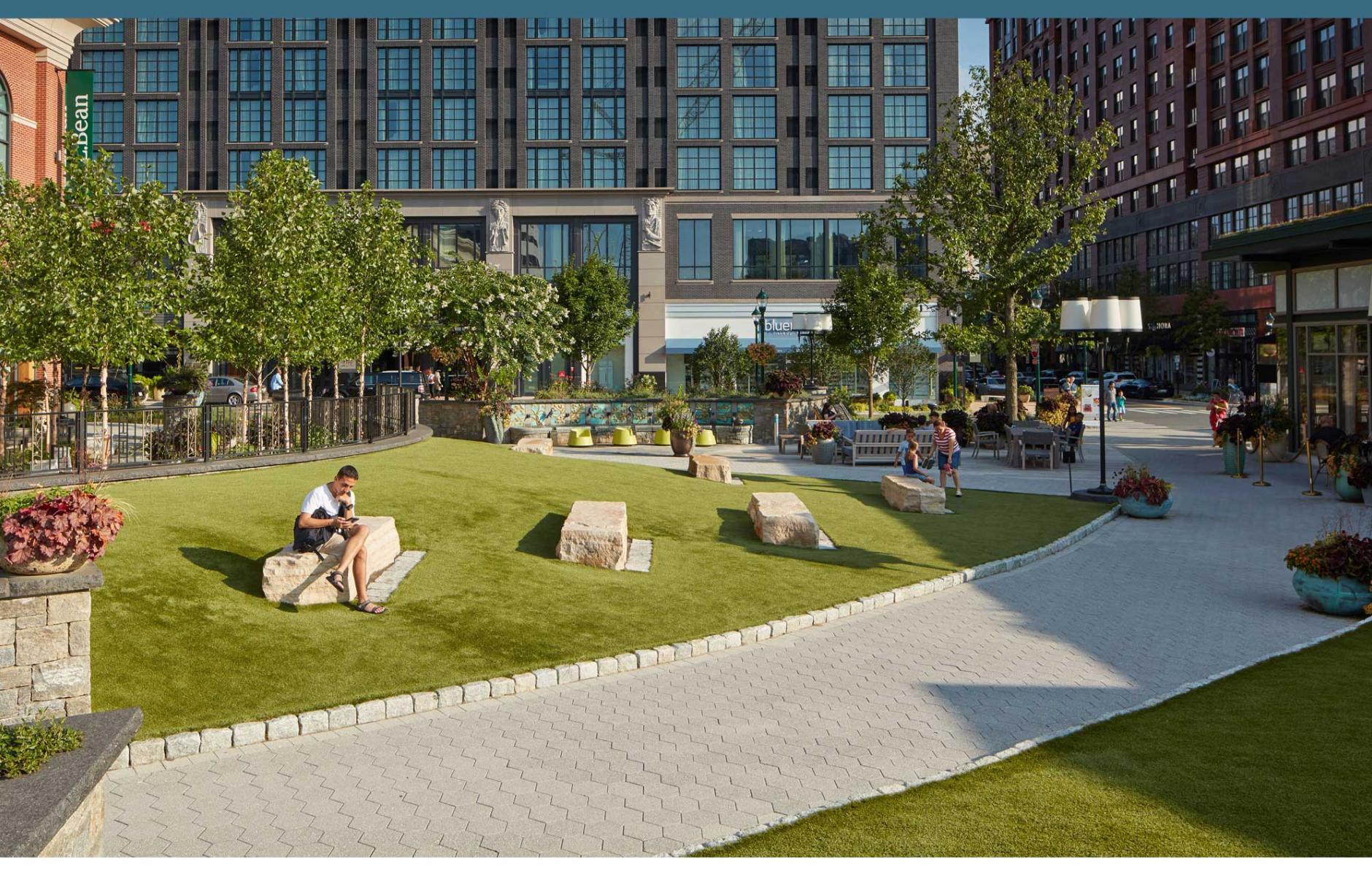
Suburban retrofit with a focus on green
As the Washington Metropolitan region rapidly grows, most of the population increase is outside the core city. The more sustainable regional growth often turns underutilized parking and shopping areas into high-density, mixed-use living.
Pike and Rose in Rockville, Maryland, is a leading example of converting an outdated suburban site into a new downtown within walking distance of a Metro station. The project, which includes multiple high-rise buildings, adds an impressive level of landscaping to the 24-acre site.
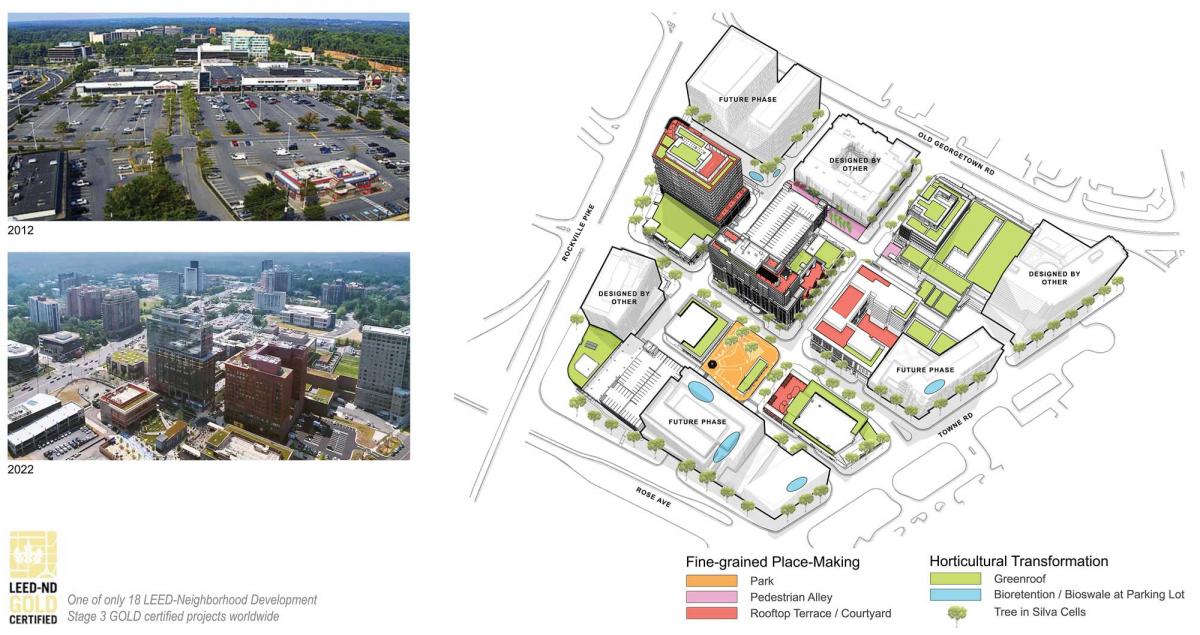
Greenery is important because Pike & Rose is part of a much larger suburban retrofit effort to transform 430 acres along Rockville Pike, served by two Metro stations, White Flint and Grosvenor. This transformation is expected to continue long into the future, but it needs public space anchors that provide respite from the buildings, infrastructure, and traffic.
Pike and Rose, developed by Federal Realty Investment Trust, includes 1,605 living spaces in apartments and condos, 340,000 square feet of retail, 1.5 million square feet of office and commercial space, and a hotel. Despite that development, the site's greenery was greatly enhanced, Clinton+Ries Landscape Architects explains,
“What was once vast parking now feels like a botanic garden, with multiple parks; cozy courtyards; rooftop amenity terraces; lavish, coherent plantings; and seasonal planting displays,” the firm explains. “Sustainability is central: the project team included enlarged tree planting beds that capture and infiltrate stormwater runoff, green roofs on every building, and many bio-retention facilities abundant with native species that attract pollinators. Two hundred and fifty new trees now call Pike and Rose home.”
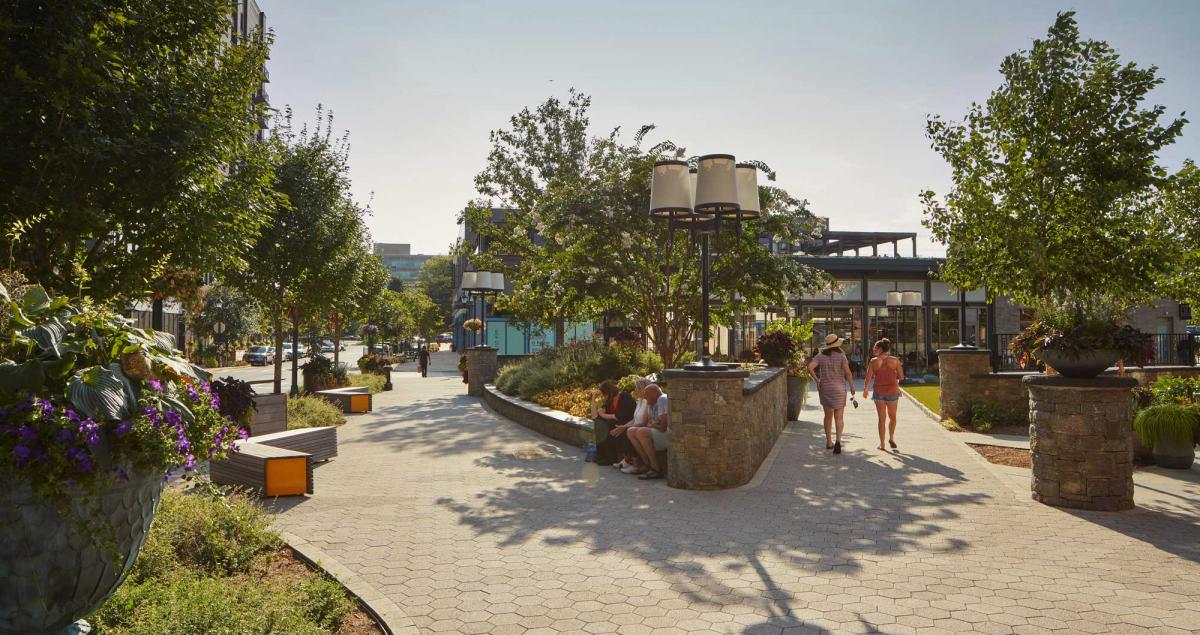
The Pike and Rose team focused on placemaking, including sculpture, art, and horticulture. Each tree-lined street offers shade with perennials and ground covers below. “With an emphasis on lush plantings, the designers infused green on every horizontal and vertical plane they could,” the designers note. Vines were planted on many of the building facades. Green roofs with native plants help manage stormwater and reflect heat. The shade provided by buildings and trees makes walking more pleasant in the heat of the Mid-Atlantic summer.
“The County is proud to have this retail mix, intimate public plazas, variety of art, and shaded tree-lined streets that give visitors a welcome environment to shop and linger at all times of the year. It is truly a destination to live, work, and play,” says Evan Glass, councilmember-at-large for Montgomery County.
Tim Mount of Hg80 Real Estate, which was involved in the project, says Pike and Rose is a successful example of a strip mall's transformation into an immersive, walkable environment. “Pike and Rose is an oasis within the surrounding chaos,” he says.
The Metro stop within a five-minute walk opens transit access to the entire DC area and provides an alternative to driving.
