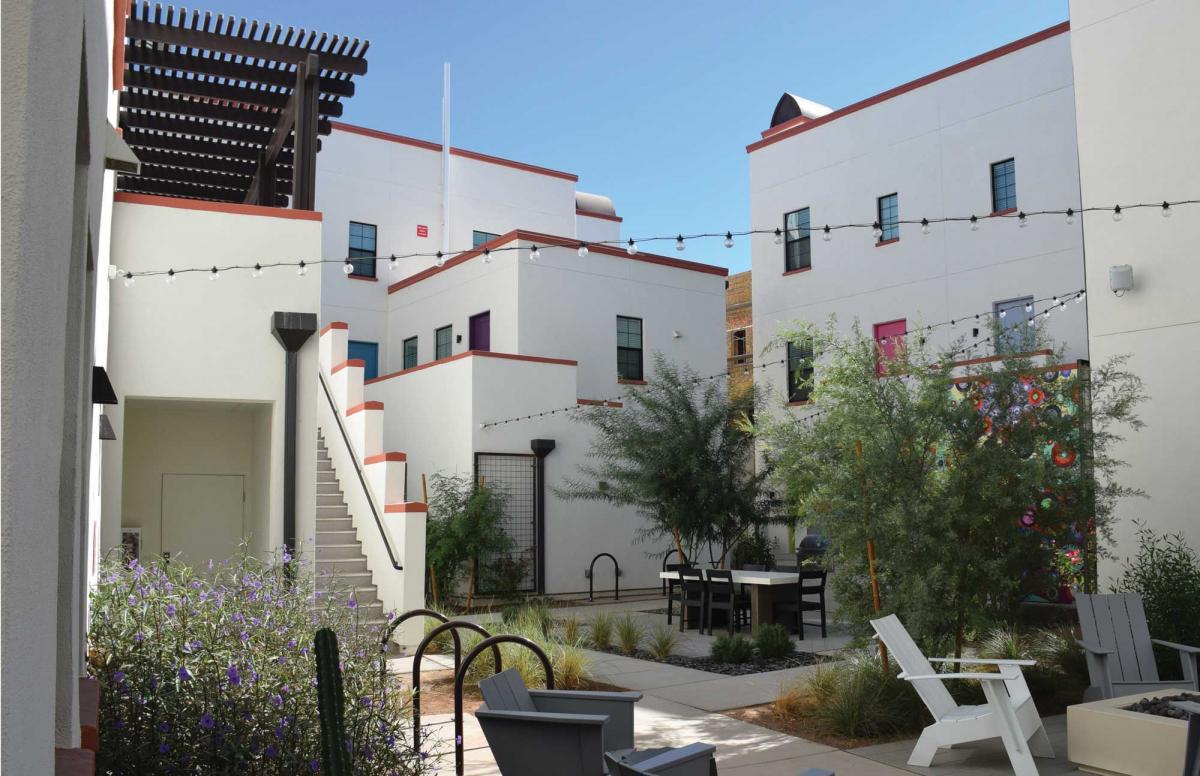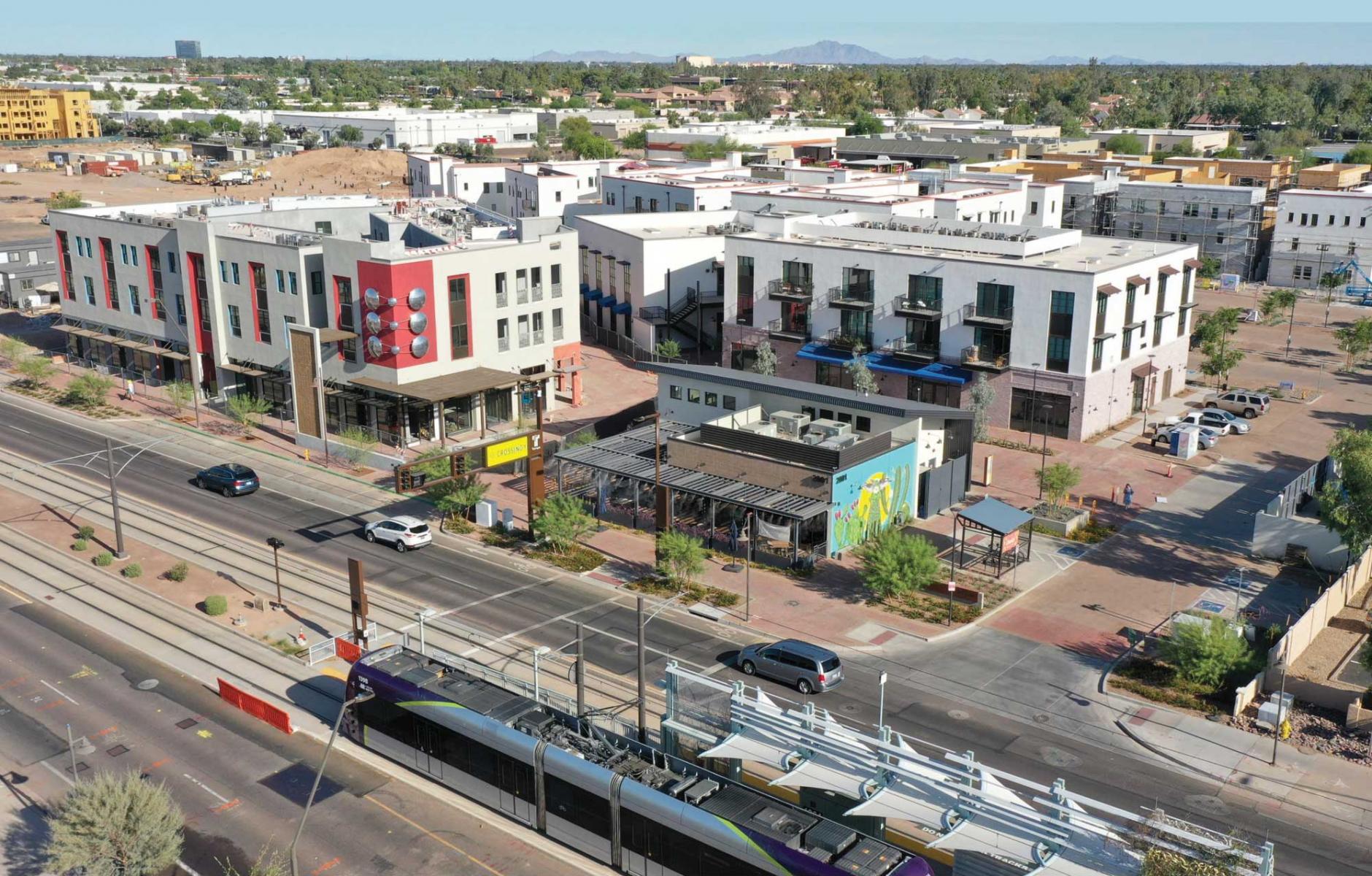
Lessons from ‘car-free’ Culdesac
Phase 1 of Culdesac Tempe has been occupied for a year and a half, with phase 2 under construction. This closely watched 15-acre project on the Valley Metro light rail line indicates that car-free living is economically, socially, and environmentally viable, even in the heart of car culture—the Phoenix, Arizona, region.
This development model depends on eliminating parking requirements (a growing number of cities are taking this step), connecting to transit, and having a municipality open to innovative design—especially regarding emergency access. Developer Culdesac, which is trying to repeat the model in other cities across the US, closely followed the Opticos Design plan in the first phase, with some minor modifications. The project was recognized in the 2021 CNU Charter Awards.
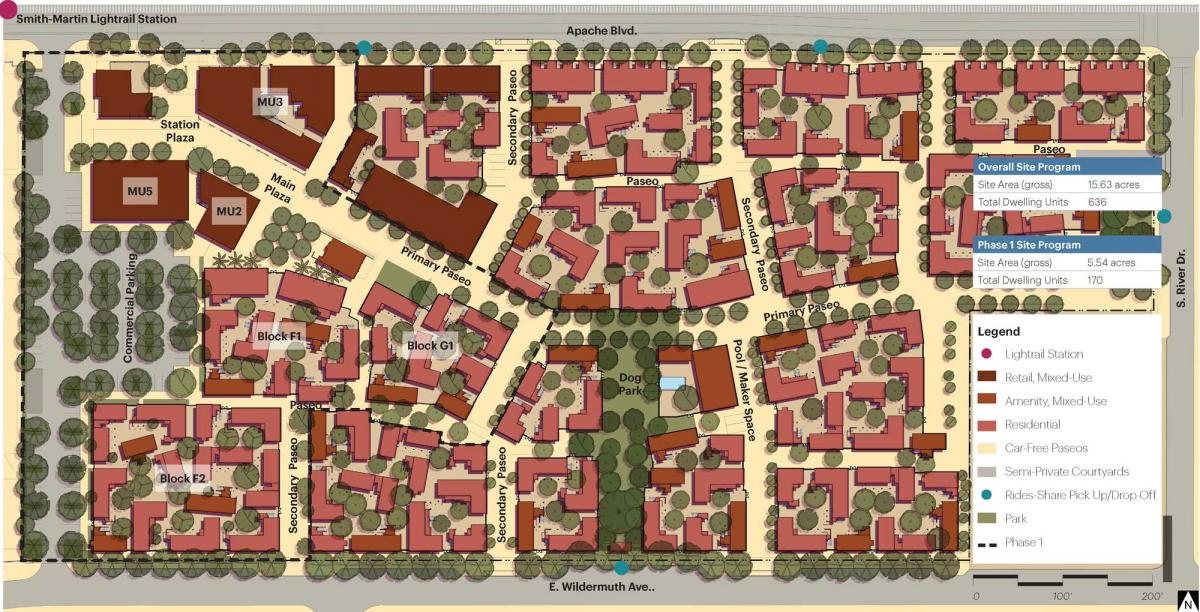
Among the good news is that social life and community connections are thriving, as testified by urbanists who are making the pilgrimage. “My visit to Culdesac literally brought me to tears,” says Charles Montgomery, author of Happy City. “Amid the alienation of car-dependent America, the design and development team have created a place that is ideally configured to nurture a sense of belonging and neighborliness.”
Because Culdesac does not have residential parking or automotive thoroughfares, land not occupied by buildings is used as public space in shady plazas, paseos, parks, and courtyards. That amounts to 40 percent or more of the site. The project features a variety of civic destinations, including the Station Plaza at the light rail stop, fronted by 44,000 square feet of retail and services—including a grocery store, coffee shop, and restaurant. That serves the broader community, such as a large apartment complex across the street. There’s also a dog park, picnic park, community pool, co-working spaces, and a well-appointed gym. Residents hold an outdoor monthly barbecue. “It's a consistent opportunity to gather with friends and make new ones,” the developer reports.
The project responds to climate change in a region that has always suffered from brutally hot summers. “A recent study documented an average daily temperature within this project in the summer that was often 20 degrees cooler than the surrounding context,” notes Opticos, the project’s master planner and architect. That performance is made possible by the narrow paseos shaded by the solar-reflective white buildings. Trees provide further shade. Planning included a “shade study.”
The courtyard units are designed as shallow, one-room-deep buildings to promote cross ventilation, passive cooling, and maximal natural light. In addition, all buildings include shading devices, particularly on western and southern-facing elevations, to minimize solar heat gain.
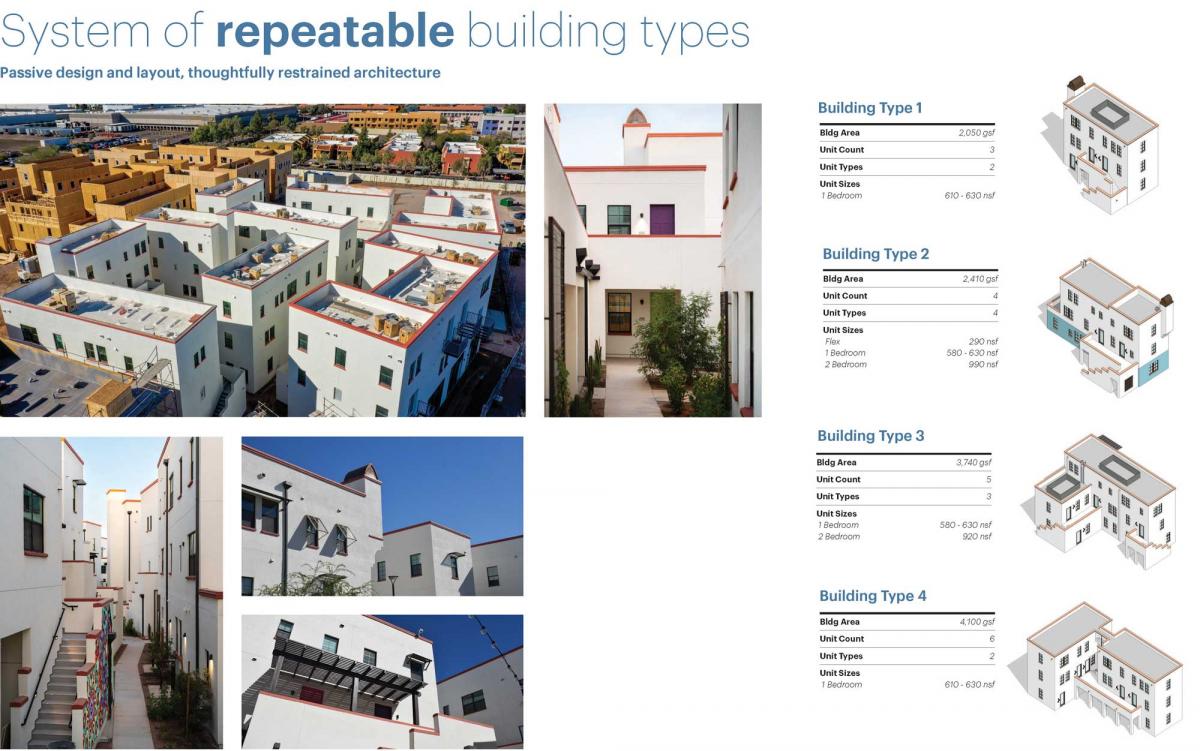
The unique, desert-responsive housing is designed as a kit of parts, Opticos explains: “The project introduces an innovative housing system tailored for desert environments—a courtyard configuration featuring five core 2-3 story building types, each accommodating a maximum of 8 units in simple rectilinear or L-shaped buildings. These buildings are thoughtfully arranged to create a network of courtyards of varying sizes connected by narrow paseos at the heart of the block. Unit dimensions range from 685 to 1200 square feet, each unit has its own entry and direct access to a courtyard. Additionally, the plan incorporates reservable spaces, like studio units for guests and flexible work areas in the ground floors of some units, thus enhancing the appeal of a compact living style.”
Culdesac is next-gen transit-oriented development (TOD), because non-automotive access is taken to a higher level. Station Plaza provides transit riders with a pickup location for scooter rentals, rideshare, hourly car rentals, and bike rentals. Rideshare zones are distributed throughout the site; car-share is available on site for longer weekend trips; an E-scooter infrastructure facilitates short trips; sidewalk delivery robots replace the need for trucks on site; and bundled mobility subscriptions allow residents to make on-demand transportation more affordable. “Our residents get a free metro pass for convenient trips to downtown, discounts on rideshare like Lyft and Waymo, and a free Lectric ebike for the first 200 residents,” notes Culdesac. In other words, Culdesac takes a carrot-and-stick approach to reduce car ownership—the wide range of convenient alternative transportation is the carrot; no residential parking is the stick.
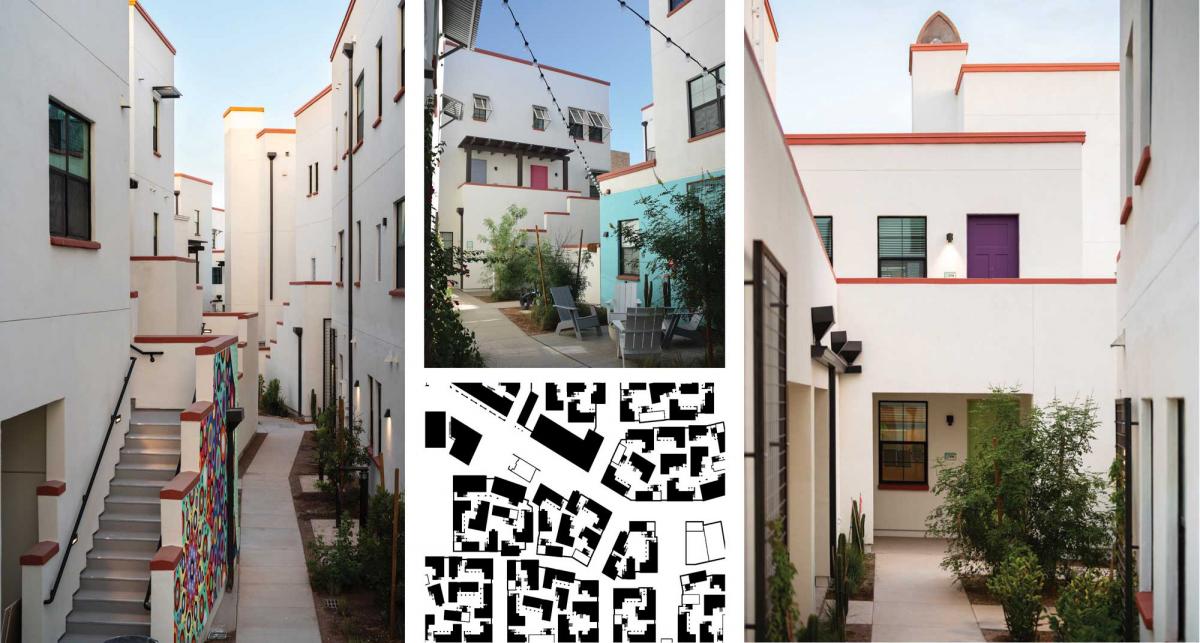
Phase 1 has 170 units and a mixed-use center; the total project will comprise 600-700 living spaces. Although the plan looks far more complex than comparable apartment complexes, the low-rise, walkable design saves money by eliminating structured parking, elevators, and interior walkways. The project achieves 40 units to the acre—an efficient land use for 2-3 story buildings. Rents are in line with the region, and residents save on their transportation costs. Opticos lists five lessons learned:
Lesson 1: Residents will move from across the country in search of car-free living choices. Many Phase 1 residents came from outside Arizona, choosing to live in Tempe for a different and desirable lifestyle.
Lesson 2: Removing parking can unlock economic viability. A development formerly approved for this site consisted of two six-story buildings with large parking structures for 1,400 vehicles. The project was never built primarily due to the high cost of the two parking structures. Removing the required parking unlocked nearly unlimited design and placemaking potential and opened up the project's economic viability.
Lesson 3: Be thoughtful but not tied to a conventional market study. Conventional market studies look in the rear-view mirror and are thus based on what has been built in the past—limiting the potential for innovation.
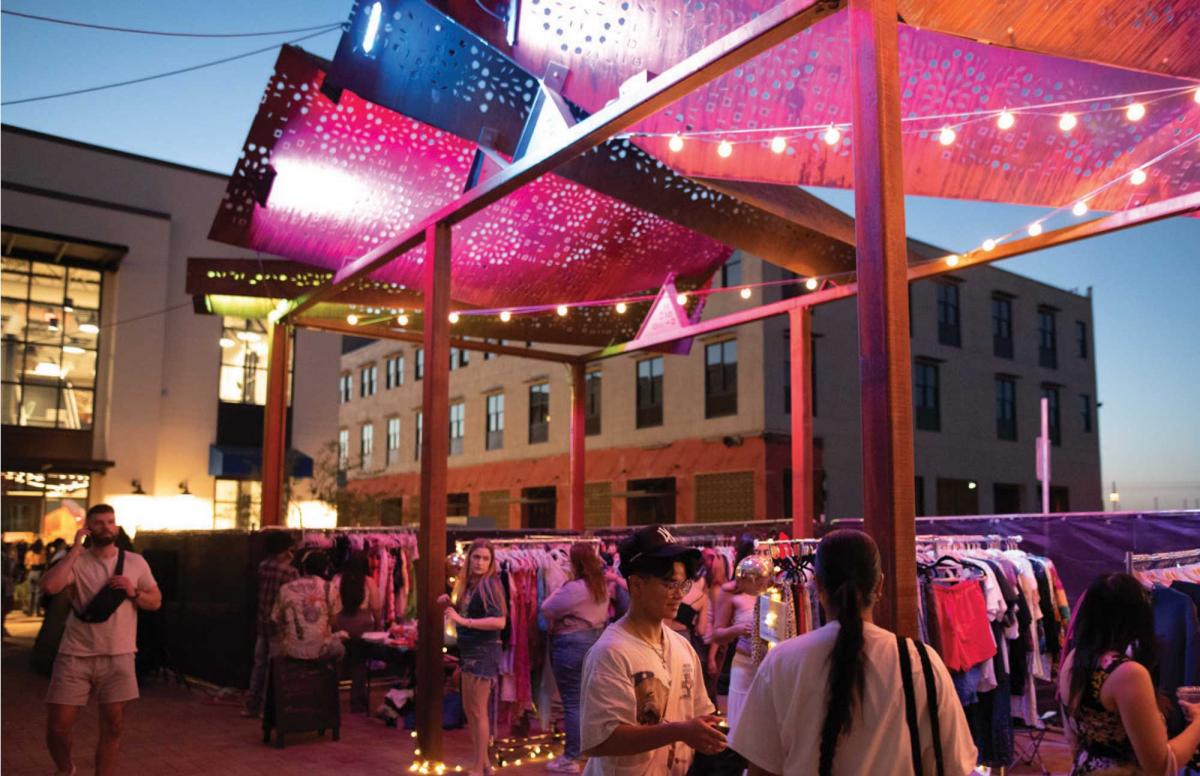
Lesson 4: Understand different efficiencies for developers. Even though Culdesac buildings are relatively small, with a high ratio of exterior wall surface, there are no shared interior stairs or corridors and no elevators, making the interior spaces 100 percent leaseable. When analyzed through a different lens, they become more efficient than typical apartments. That doesn’t count the tremendous land efficiencies delivered by removing cars.
Lesson 5: Fire access is a big potential obstacle for compact urbanism but it can be thoughtfully addressed. The design team put together a plan and document for fire officials showing how the fire access works on the major paseos and surrounding streets for emergency access to all units.
Despite Culdesac Tempe’s success, attempts to repeat the model have been slow. In neighboring Mesa, the city has signed an agreement with Culdesac to redevelop a vacant downtown site. However, some officials have misgivings about approving steep parking reductions, showing the hill the developer has to climb to overcome skepticism—even where officials can visit the pilot project for themselves. Culdesac has two projects in Atlanta—one, a small townhouse development, is offering presales.
The benefits are considerable, according to the developer: “Loneliness is remediable, traffic deaths are preventable, climate change is solvable, and improving quality of life is answerable. The solutions will be a long journey, but these are the problems worth solving and they all start with making our communities more walkable.”
