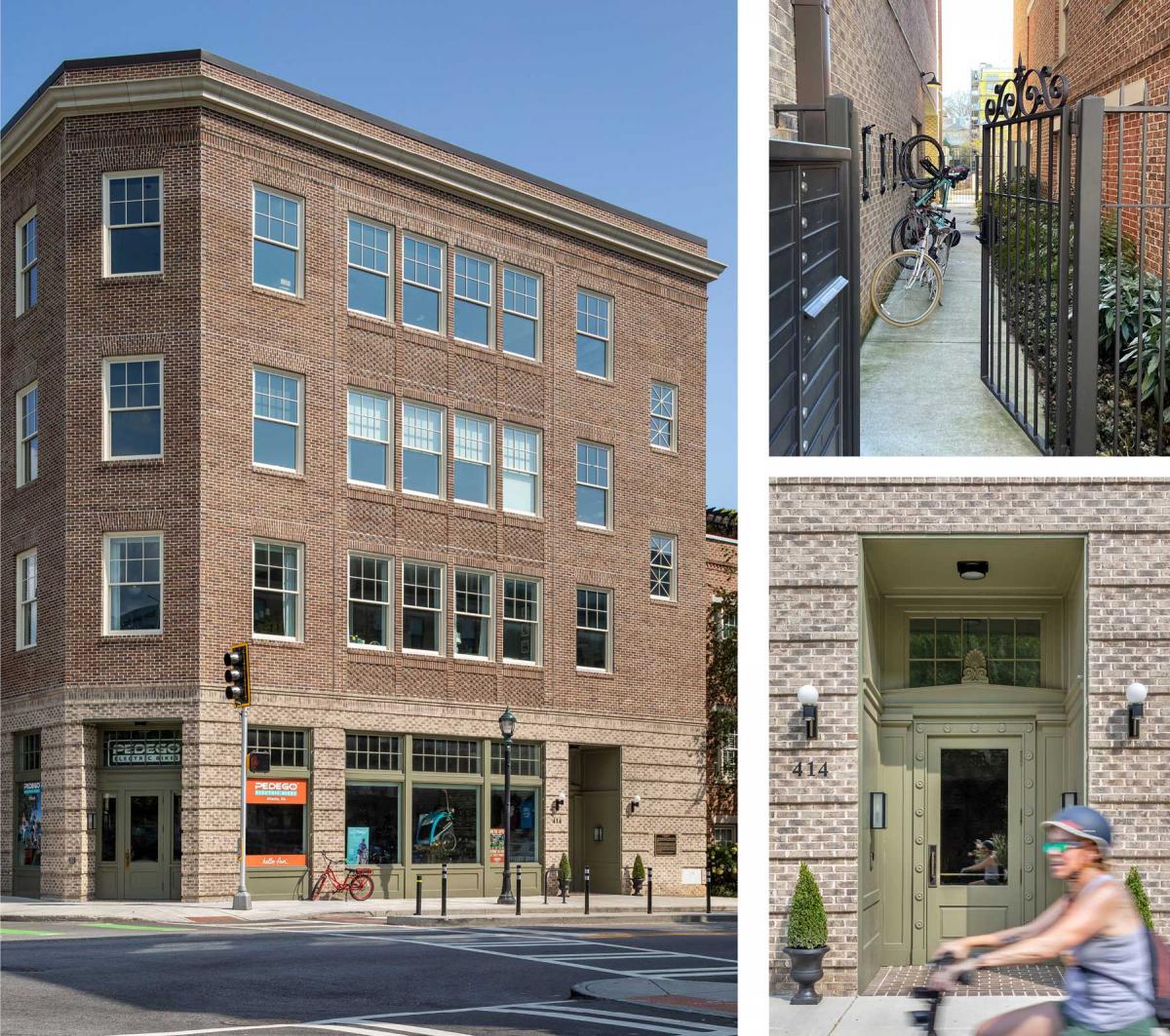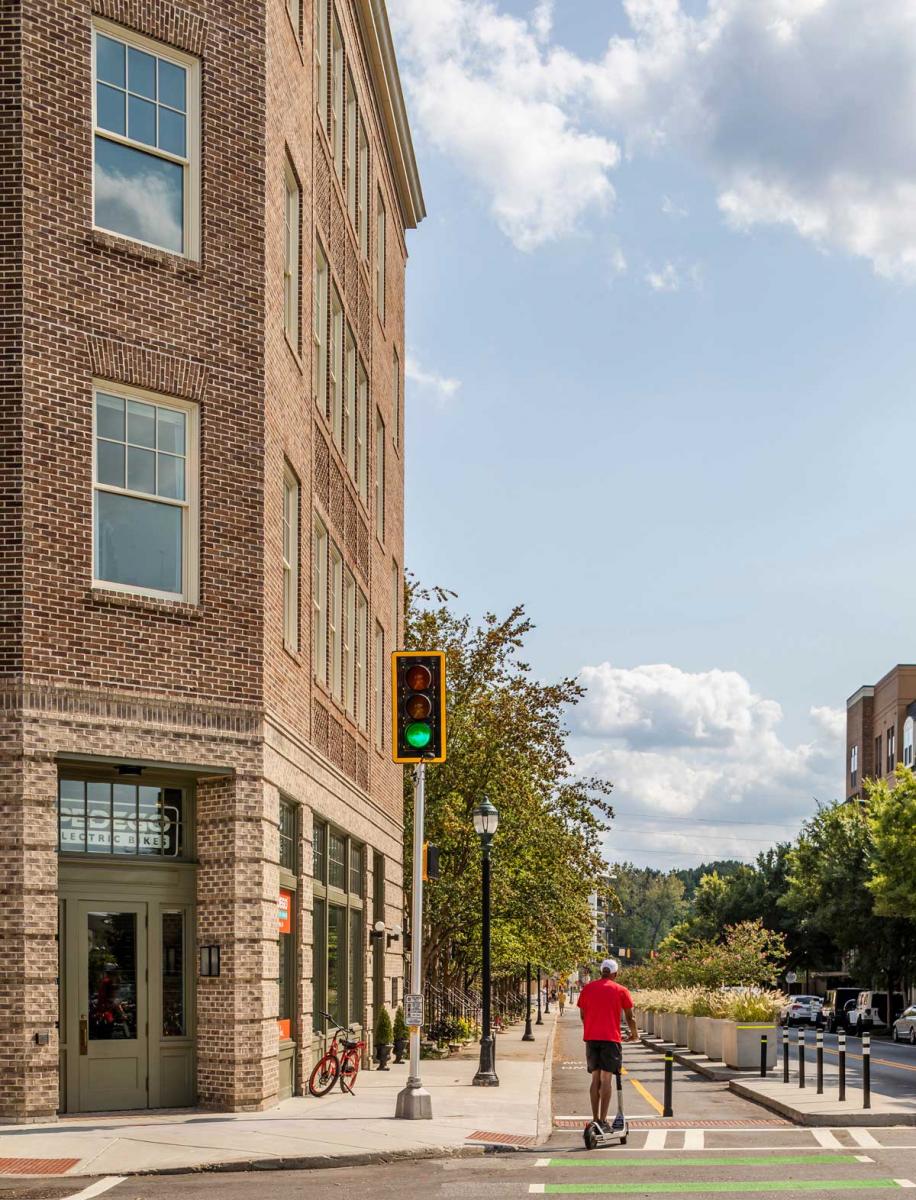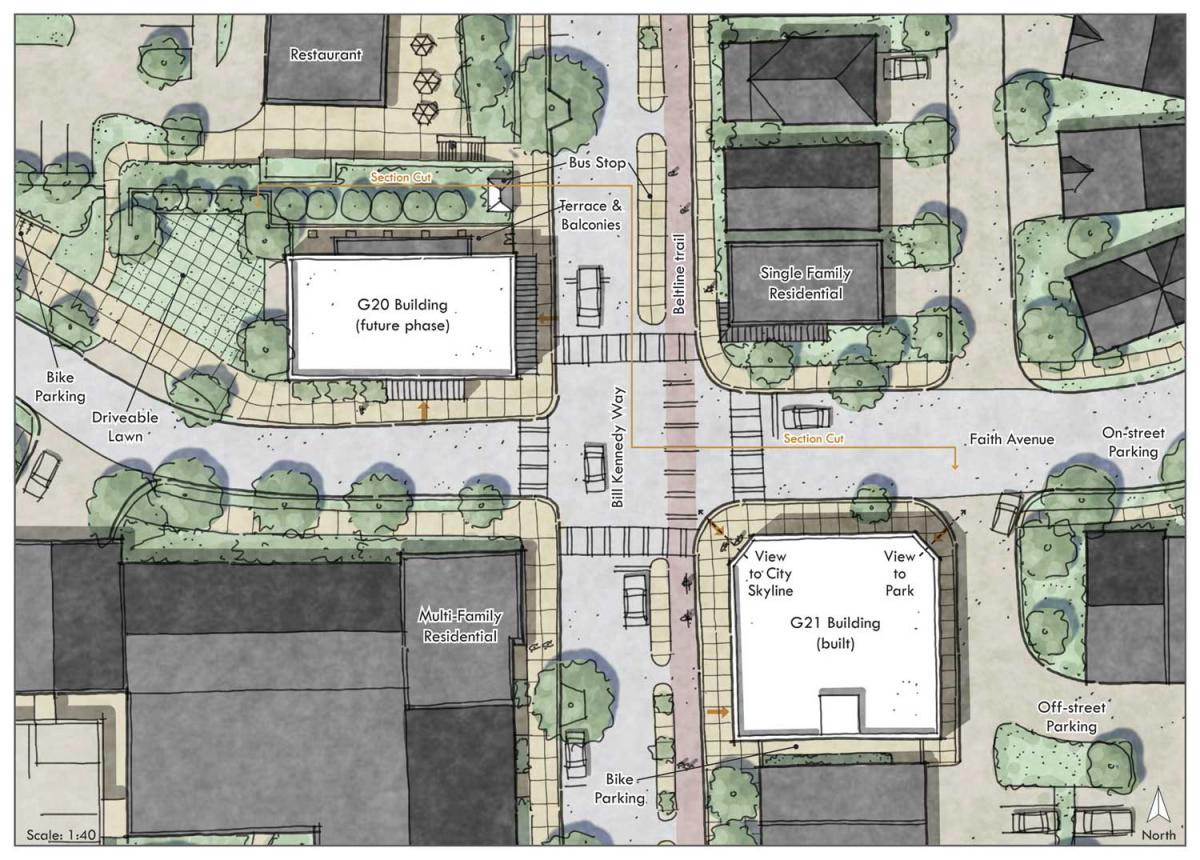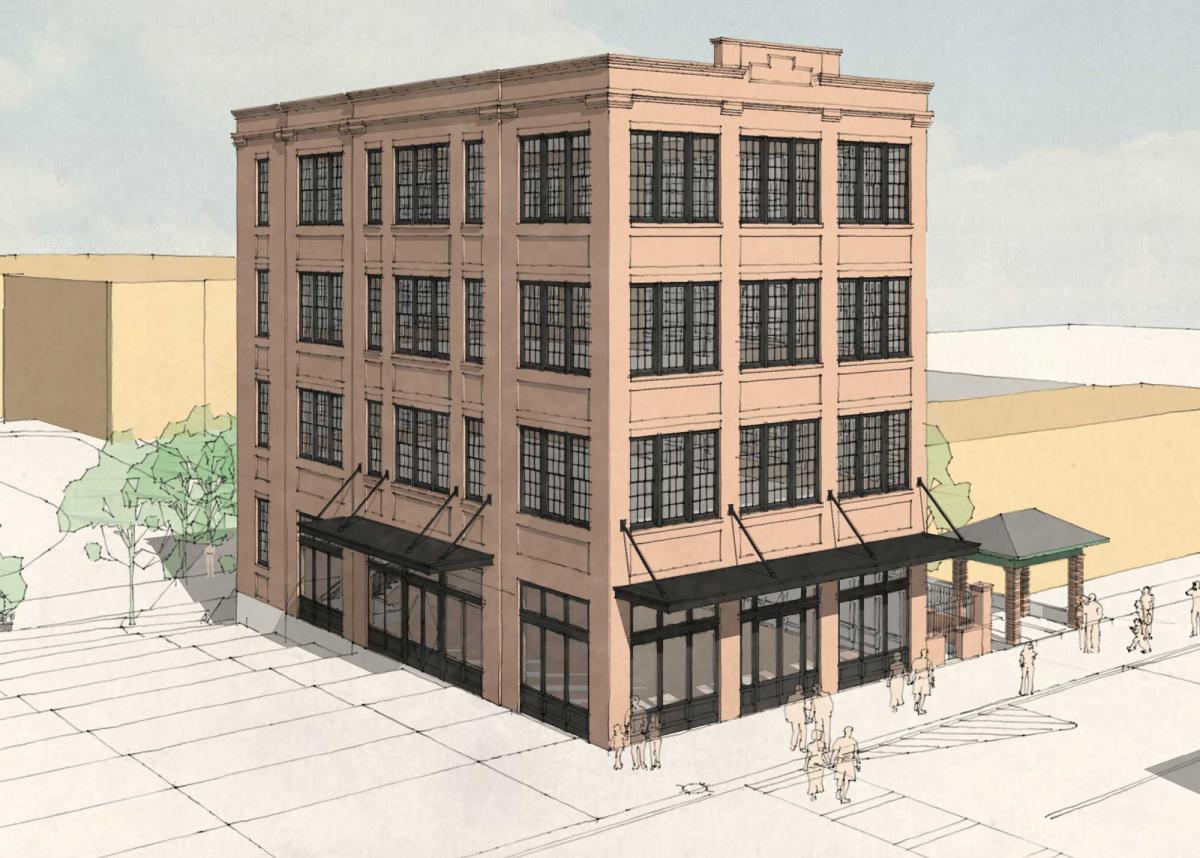
Wrapping up a landmark new urban neighborhood
Designed in 2001, Glenwood Park in Atlanta won a Charter Award in 2003 for its plan to transform a former industrial site into a new neighborhood. Historical Concepts designed and is developing a pair of mixed-use buildings to complete the project.
Glenwood Park is located on the Atlanta Beltline, a 22-mile greenway with connecting trails conceived years after Dover Kohl and TSW originally planned this jewel of a Traditional Neighborhood Development. Except for the final two buildings, Glenwood Park was completed by 2015.
While nothing was built when the Charter Award was given, the jury chose a plan destined to be one of the best new developments in the city. If you search for Glenwood Park, it is simply called “a mixed-use neighborhood in Atlanta” rather than a “development” or a “lifestyle center.” That’s a measure of the place’s authenticity, and it’s hard to imagine that the 28-acre site was an abandoned concrete recycling plant two decades ago.

The two four-story buildings, one completed in 2020 and the other scheduled to be built in 2025, are the “culminating project of 25 years of restorative urbanism efforts by many hands in one of Atlanta’s early trolley neighborhoods,” says Historical Concepts.
The site plan for the buildings had to accommodate the Beltline Trail on a narrow, busy existing street. “The solution took three years of engagement, led by the Beltline traffic engineer, along with Atlanta Public Works, Georgia DOT and Metropolitan Atlanta Rapid Transit Authority, as well as the neighborhood HOA and district community groups,” according to the architects.
The new buildings needed no additional parking because shared parking was embedded into the Glenwood Park master plan. Due to the Beltline, proximity to downtown, and transit options, Glenwood Park generates less car traffic than most Atlanta neighborhoods. According to Historical Concepts, the results are evident in the first completed building: “Forty-five people work in the building daily with 29 percent arriving by foot or by bicycle,” which for Atlanta, is impressive. “An even greater percentage take advantage of the Beltline to walk to restaurants or stores during lunch,” they explain. An assessment analysis determined enough parking off-site, including dedicated off-street and on-street spaces.

According to Charles Brewer, the developer of Glenwood Park, the office space balances out the neighborhood's parking requirements because most residents are home in the evenings. This new office building is on an important mobility corridor with abundant housing, retail, and other amenities. “This offers the opportunity for a vehicle-free lifestyle, thereby increasing affordability and access for a broader socio-economic population. The building tenants see this as an advantage in attracting new employees, especially those who desire urban, walkable environments,” the architects explain.
Darin Givens, founder of the urban advocacy group Thread ATL, comments: “Here are two things I really like—a new bike path and a recently built office building that included zero new parking! Building stuff in town without adding gobs of parking is a big leap forward, especially for Atlanta. And one that's too rare.”






