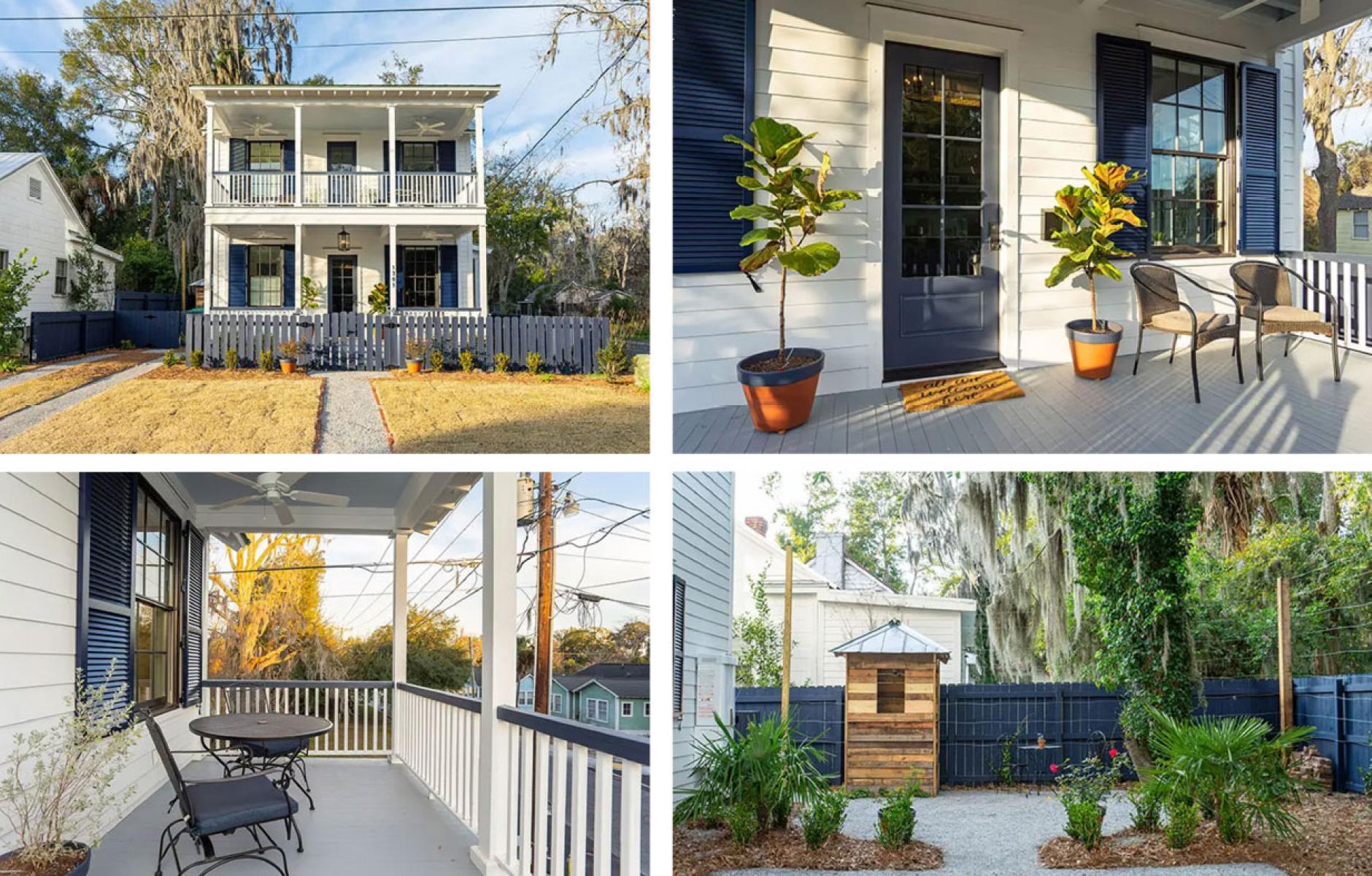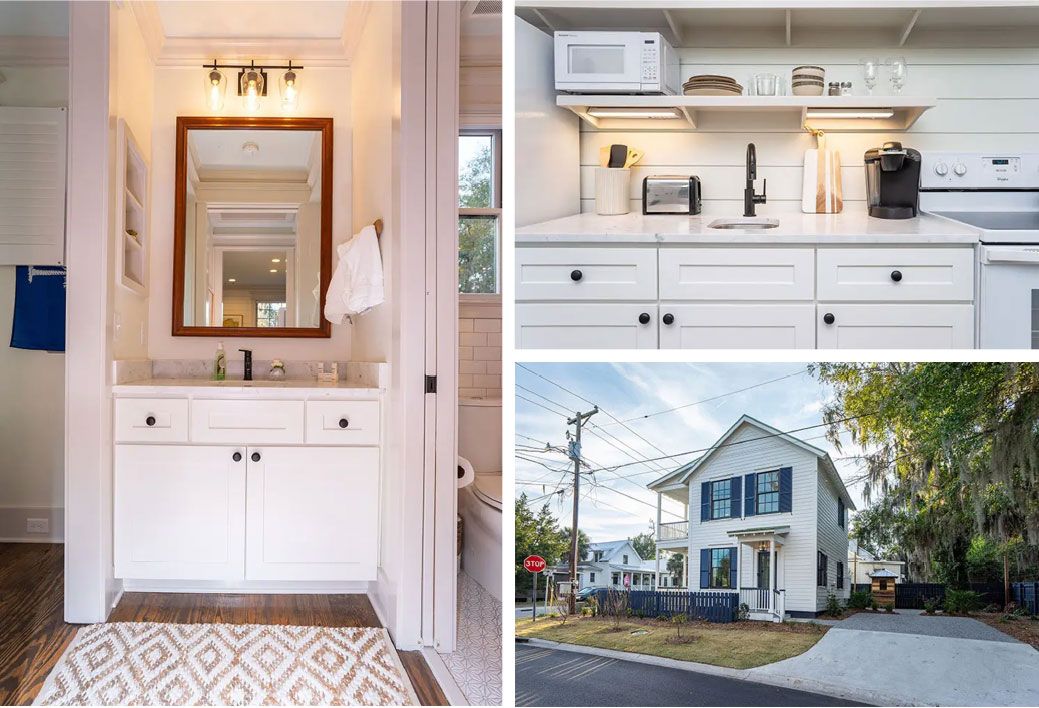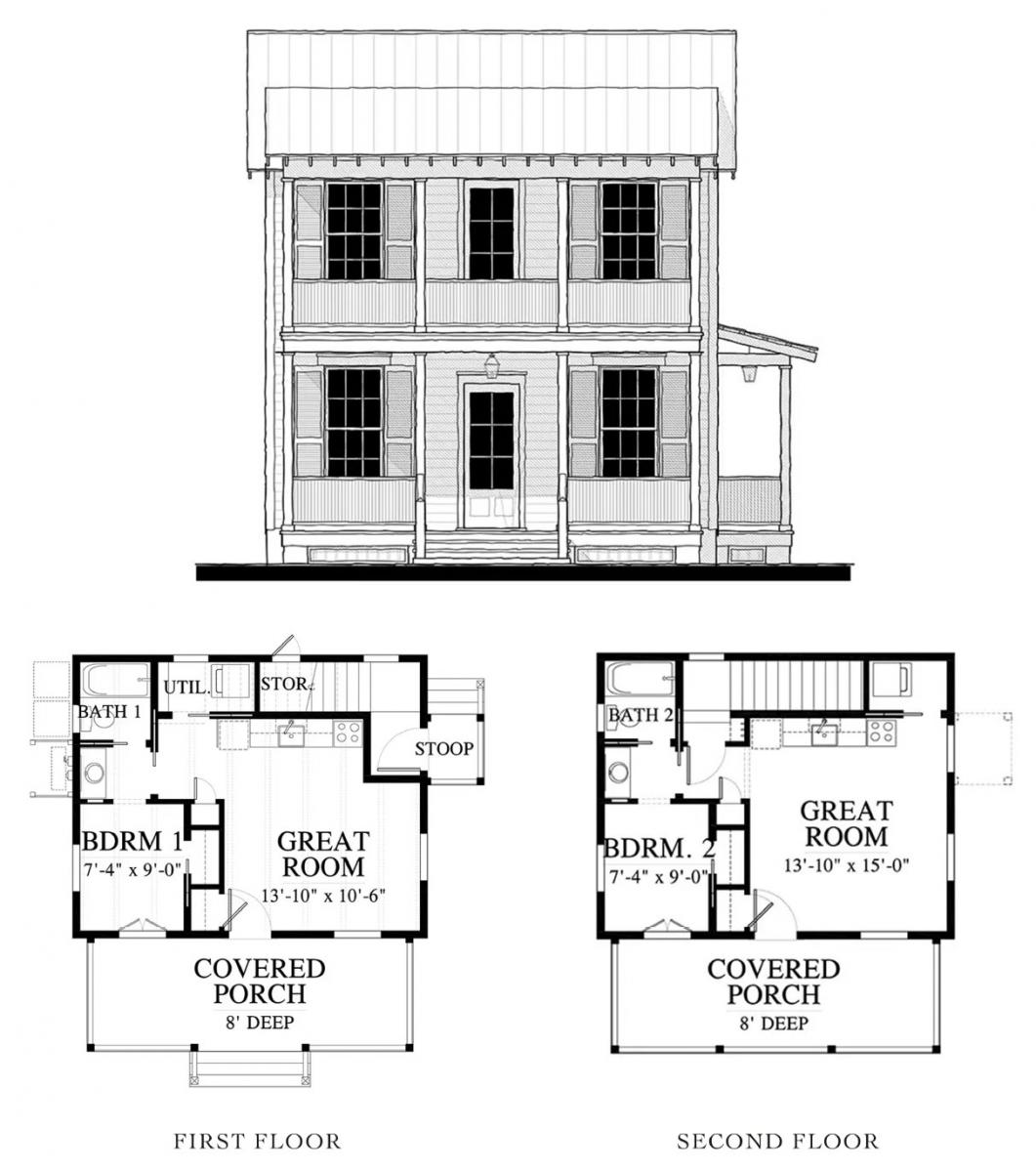
Stacked duplex is cute and cost-effective
The Washington Duplex, designed to meet the requirements of a Charter Award-winning form-based code adopted in Beaufort, South Carolina, was built on a challenging lot in the city’s downtown historic district.
This design maximizes space to provide affordable, workforce, and flexible housing. The house is small—under a thousand square feet total. Yet architect Allison Ramsey designed surprisingly livable one-bedroom apartments on the first and second floors—a 500 square-foot apartment on the first floor and a 452 square-foot apartment on the second floor. This building won a Missing Middle Merit Award from the Urban Guild.

Stacking the duplex allows for more flexibility in the floor plan. Each unit has a generous great room with a small kitchen and an eight-foot-deep front porch (which can be screened on the upper level). The upper unit is accessed by a portico leading to stairs, making for a legible entrance on the side.
The house is affordable to build due to its simple, compact shape that minimizes exterior walls and foundation, and the layout is nearly identical on the first and second floors, cutting utility construction costs. The Washington Duplex effectively utilizes every inch of space, “pushing the envelope of traditional housing types while respecting the historic context of its surroundings,” Allison Ramsey says.
The duplex was built on a corner lot, uniquely addressing each street. Allison Ramsey was involved in conceptualizing the project, developing the design, and overseeing construction.

The plans are available for other builders to purchase. There are a few different versions, one with steps on the side of the front porch, allowing the house to be placed a few feet closer to the street if need be. While some exterior details change, the floor plans are the same. “Its adaptable design has already been replicated across the southeast and beyond, demonstrating its versatility for owner-occupied, rental, and even short-term rental purposes,” the firm notes.
“The Washington Duplex stands as a worthy prototype for future developments, illustrating the potential for high-quality, adaptable housing solutions within constrained urban environments.”
In cities and towns across the US there's a significant opportunity to build housing on compact urban sites, and builders need options that can be repeated and are affordable to construct. Small lots save land costs, and, if walkable, such housing cuts household transportation costs. We need to develop the missing middle industry with such options as the Washington Street duplex.
Disclosure: I was on the 2024 Urban Guild Awards jury, along with Sara Bega of Bega Design Studio, Rock Bell, East Beach Development, and Andrew Von Maur, a design consultant and professor at Andrews University.





