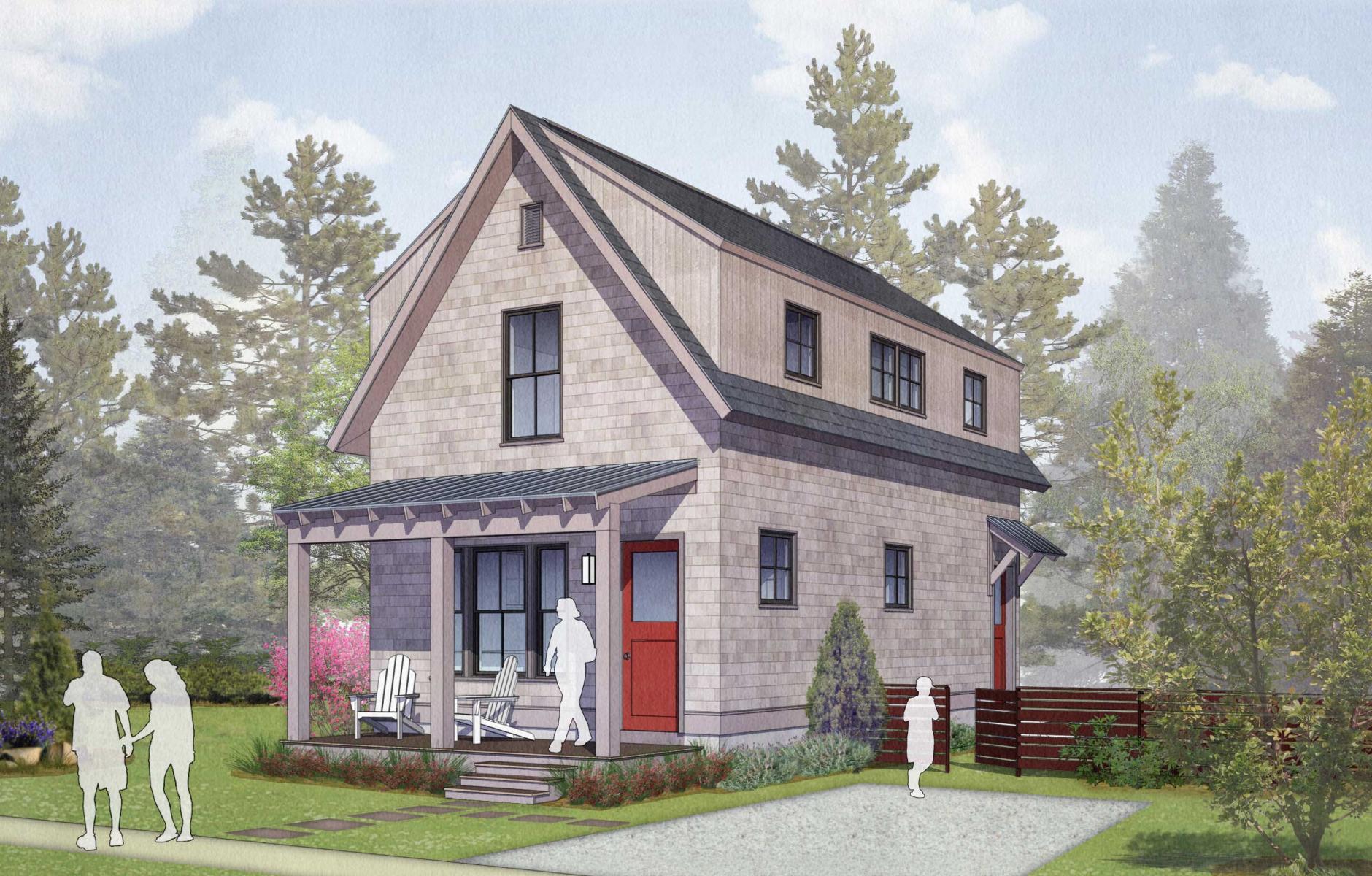
The Swiss Army knife house
Note: Missing middle housing will be a topic at many sessions in CNU 26.Savannah, May 15-19.
High housing costs and lack of new market rate workforce housing development has led to a serious dearth of housing options for young professionals and families on Cape Cod in southeastern Massachusetts. With a vibrant summer tourist economy and plenty of high-cost waterfront real estate, the available housing options are largely polarized between the summer rental market for temporary workers and the luxury homes dotting the coastline. Affordable options for year-round workers are few. "The Side Hustle House addresses both of these concerns with a cost effective, comfortable and efficient house plan that helps to meet this missing middle of demand while supporting methods of generating income on the side," according to Union Studio Architecture and Community Design, which created the concept.
The Side Hustle House is a new take on the missing middle – a flexible single unit prototype to fit within the scale and character of the Cape neighborhoods. The primary living spaces are all oriented to one side, so a series of houses can be built in a row or in a cottage court configuration without compromising privacy. The exterior design is based on a classic cottage form that is familiar both in scale and material – making it a comfortable fit in the mid-density neighborhood streets found throughout the Cape.

The flexibility of the plan is part of its appeal. It can start as a simple two-bedroom unit and turn into a three-bedroom house with an office, a two-bedroom home with a vacation rental, or a one-bedroom unit with an apartment above. The firm describes it as having "the charm of a classic Cape cottage and the flexibility of a Swiss Army knife."
Robert J. Brennan, owner of Cape Built Development, notes: "Your family situation can change, your job can change, and your house can change right along with it.”
The architect and Cape Cod Young Professionals, a local nonprofit, have teamed to offer The Side Hustle House as an open source set of plans. The mission is to provide “shovel-ready” plans for builders, a template for real estate agents with land listings, and a low barrier to entry for potential homeowners.
The house is full of options. The second floor, for example, is designed to be converted to a one-bedroom apartment with a side entrance. Or it could be a live-work space for a professional like an architect. The side is expandable with an addition that is adaptable as a work space, apartment, or garage. A rear addition may be plugged into the back of the house for a bedroom/bath or a garage.
"Recognizing that residents are increasingly relying on additional income streams, this project uses adaptive design to encourage greater diversity (both in age and socio-economic status) via support for intergenerational living and an attainable construction cost," notes Union Studio.
The Side Hustle House is particularly adaptable for a cottage court configuration that allows for shared parking, reducing construction and land costs.

The architecture is pleasing but simple for reasonable construction costs. The foundation is slab-on-grade. It is based on Cape vernacular, but the idea could be adapted to other parts of the country.
“The Side Hustle House addresses a problem we have been hoping to address for years, says David Quinn, of the Housing Assistance Corporation of Cape Code. "How can an affordable and flexible single open source plan turn into a neighborhood with a variety of unit types and a diverse streetscape?”




