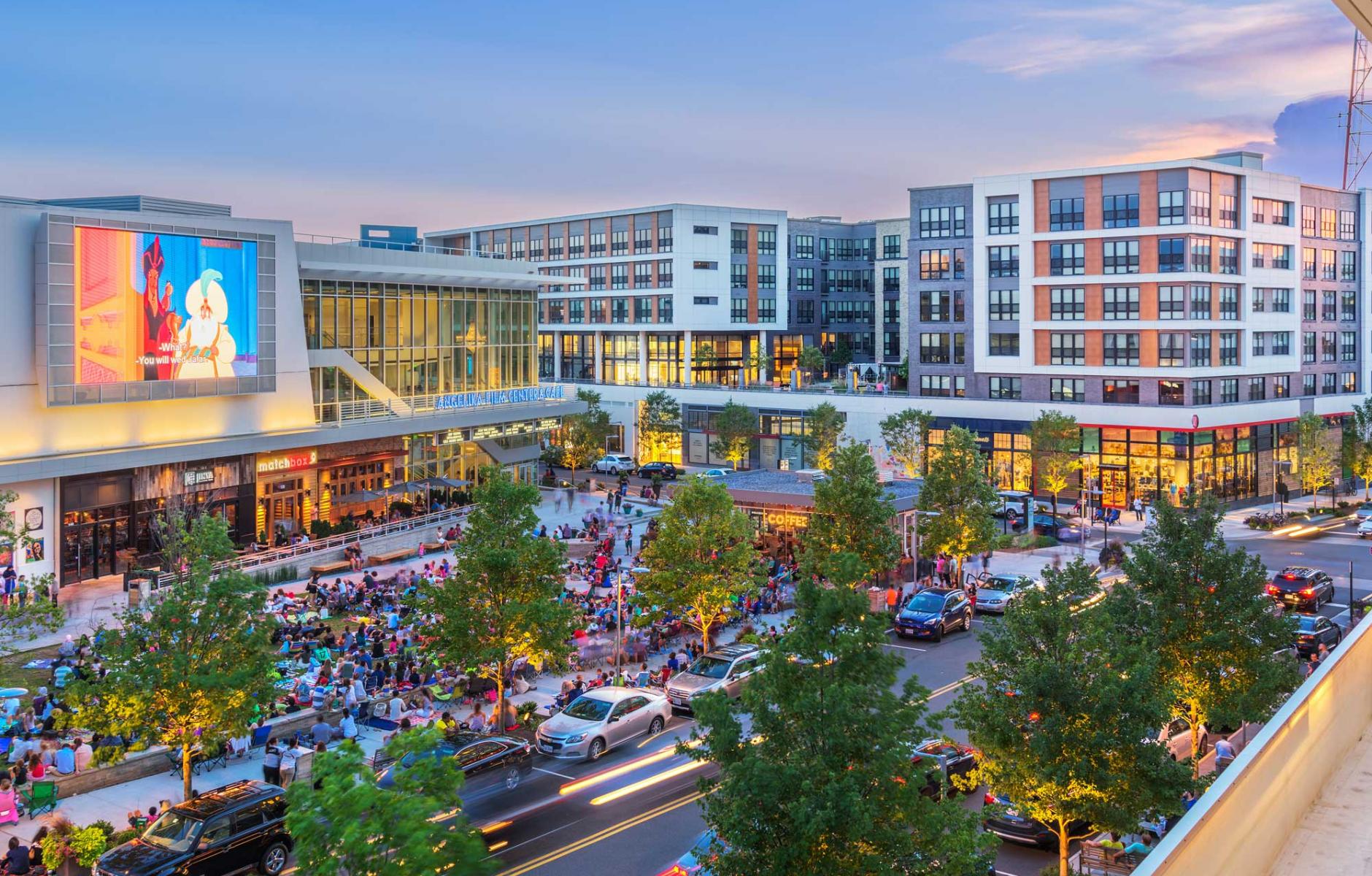
In praise of ‘boxy buildings’
Despite ongoing lamentations and protestations to the contrary (just search; “boxy buildings”), this essay is an ode to a building type that owes its existence to the marriage of a structural system, a building code limitation, and a recognized value proposition that have resulted in the making of demonstrably successful urban environments. Often derided, the type has become increasingly common over the last 20 years or so. And sometimes you just have to recognize and admire a good thing.
The structural system is a cast in place podium surmounted by wood frame construction, often coupled to a precast parking structure. The building code limitations are such that Type 5 wood frame construction can go to 4 stories and 65 feet. If a story in wood is nominally 11 feet this usually results in a building that is two stories of concrete and four of wood, or a 6-story building. A Type 3 wood frame building can go to 85 feet and five stories of wood, often resulting in a 7-story building. Mathematically it could be an 8-story building, but working with the grade and the fact that the added percentage of apartments in concrete tips the scale of cost effectiveness usually negates the 8-story scenario.
The value proposition is that buildings constructed this way are cost effective; both in delivering enough density to create value in the land, and enough economy in the building to keep rents affordable for residents and profitable for developers. These buildings make urban living affordable for many people who would otherwise be in post-World War, garden apartments.

Buildings used to be limited by the number of stairs that was reasonable to climb. In Paris, Rome, and elsewhere, this resulted in 4- to 7-story urban fabric. While the elevator and steel frame construction changed all that, this building type re-establishes that same humane scale albeit for different reasons. These buildings come equipped with elevators, but continue to make urban fabric dense enough to enable a vital public realm. The streets and neighborhoods formed by these buildings make good human scaled environments. A common example of this type is a 6-story mixed-use building: An 18-foot-tall concrete podium surmounted by five stories of wood frame apartments. As the ceiling of the podium makes the fire separation between two uses, these buildings make good mixed-use buildings with commercial uses on the ground floor and residential uses above.
As far as aesthetics are concerned, of course, some of these buildings are done better than others. We have to remember two things; that these are fabric buildings and so have a background role to play in the life of the city, and secondly, as many of these buildings are new, the street trees have not had a chance to fill in, nor the landscape to mature, nor the building to age a bit, all of which helps to soften the edgier examples and take pressure off the buildings.
But ‘Design Matters’ of course:
- The type is extremely flexible and can be outfitted in any suit (or suits) of dress. The best examples understand their context and hit the right note with respect to the size of the building increment and stylistic character of the architecture. To supply the break between increments, a break in the façade wall, either with the removal of a tier of apartments, or a courtyard break, or a stagger in the building wall are often welcome. Welcome also is manipulation of the cornice line, accomplished with setbacks and architectural elements or material changes. The best examples are well mannered; “seldom prominent and never wearisome” in the urban conversation.
- Because this is a big, land occupying building, there are Transects where it might not be appropriate (in small towns and villages).
- Garage location and exposure have to be sensitively accomplished.
SK+I has had the opportunity to design many of these buildings. They are some of the most successful urban and sub-urban buildings we have been associated with, and every single one of them contributes significantly to their built environment. The top examples might be; the five buildings that comprise the Main Street in Mosaic in Merrifield, Virginia; The Modern on M in DC; the 7 buildings that will comprise Bryant Street in DC; the Escher in Rockville, Maryland; Modera Prominence and Modera Reynoldstown in Atlanta; 4000 Wisconsin Street in DC, and The Parker in Alexandria, Virginia.

You can make cities out of buildings like these. They check all the boxes; density, human scale, mixed-use, affordable, easily replicable. They can make good walls of urban streets and spaces. We need more of them.
This is the first of a two-part series For another view on “Boxy Buildings,” check out this essay in Strong Towns.




