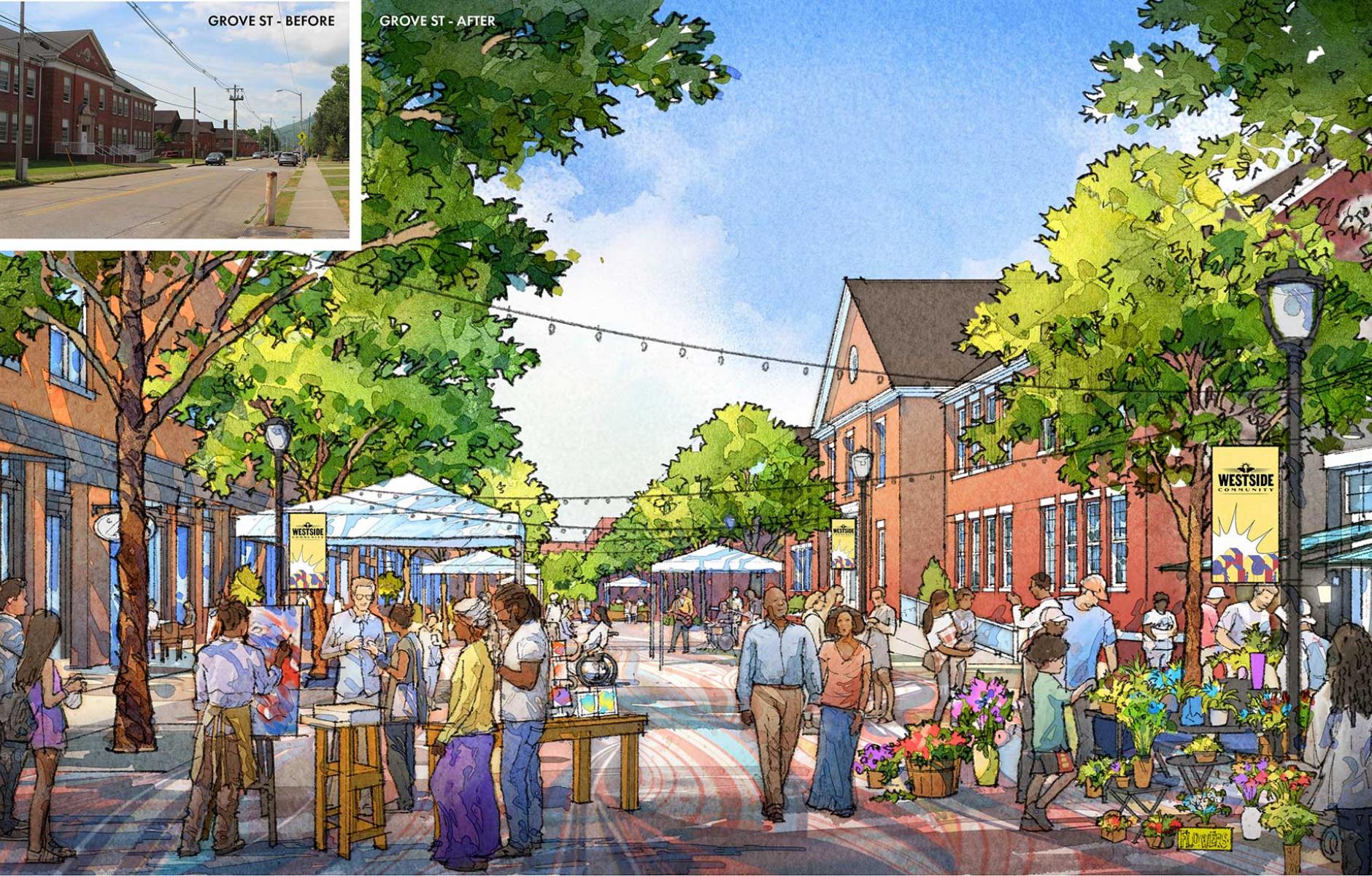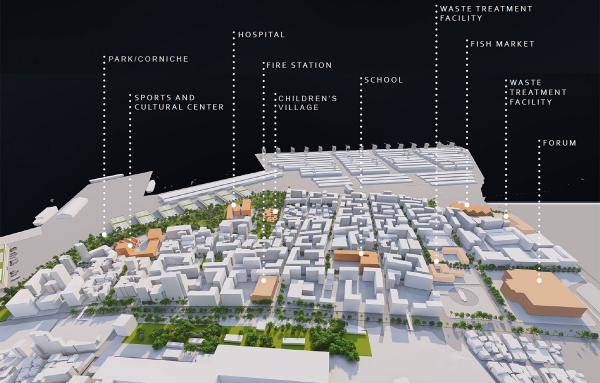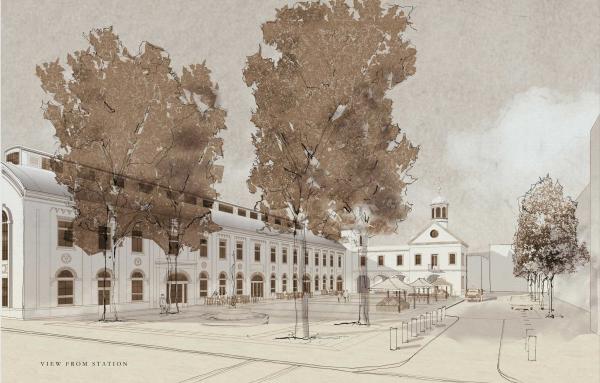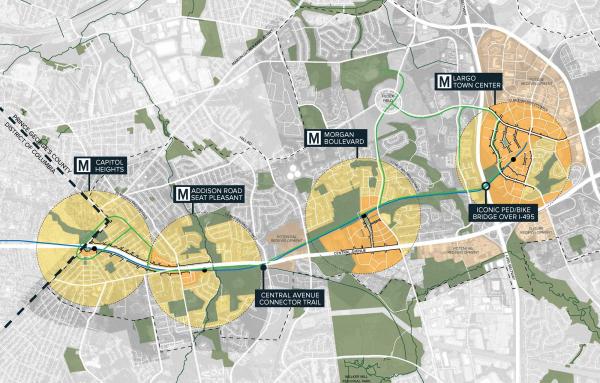
Tackling concentrated poverty, without displacement
Chattanooga is launching a highly ambitious plan to transform Westside, an impoverished neighborhood with the highest concentration of public housing in the city. Westside Evolves tackles the challenge of concentrated poverty, while ensuring little or no displacement, through a $680 million, 10-year roadmap for equitable development.
The 127-acre neighborhood sits between a revived downtown and a major new urban riverfront brownfield redevelopment called The Bend. Westside is physically segregated from downtown by a highway, and the street network was severed with the construction of 1940s barracks-style public housing on superblocks. The aging infrastructure and deteriorating housing will be replaced by a grid of blocks and streets, punctuated by public spaces framed by architecture.

New mixed-income housing will be built, and the planners have committed to providing a living space for everyone who wants to stay in the revitalized neighborhood. Westside missed out on the noted resurgence of the southeastern Tennessee city in recent decades—now the neighborhood is poised for its own renewal.
The plan grew out of an exceptional outreach process that included the recording of oral histories of long-time residents, and local artists who translated community voices through art, poetry, and photography. More than 70 events involved more than 1,200 people with the goal of overcoming a deep community distrust of planning, based on past experience. “No stone was left unturned in seeking community input and involvement. Workshops, porch talks, block parties, and pop-up activities were invaluable to build community trust, investment, and ownership in the plan,” the design team reports.

“The high hopes among Westside residents for a future filled with opportunities fueled the imagination of everyone who became part of the process, including all of us at the Chattanooga Housing Authority,” says Jim Levine, chairman of the Chattanooga Housing Authority Board of Directors. In addition to the CHA, partners include not-for-profits, foundations, residents, the City, service providers, and other Westside property owners and businesses.
Key places and history
Sites deeply valued by the community were identified and preserved in the plan. “Residents identified three sacred places within the neighborhood,” the team explains. “At the heart of the plan, the historic James A. Henry school is reimagined as a community ‘hub’ for social services, arts, education and training opportunities. The nearby “Flagpole,” a historic gathering place, becomes the focal point of a new central green spine through the neighborhood along with one of the few mature trees, locally known as ‘Grace.’ ”

A well-defined and universally accessible public realm throughout the neighborhood prioritizes community stability, connectivity, social equality, and environmental and human health. An existing green space, Sheila Jennings Park, will be redesigned and reprogrammed.
Diverse housing and overall development
Westside Evolves will replace 629 restricted low-income public housing units with the same number of units aimed at 0-30 percent average median income (AMI). More than 300 affordable living spaces (31-60 percent AMI), 466 workforce units (61-80 percent AMI) and 1,705 market-rate homes are planned to be built, totaling 3,111 new mixed-income units. Diverse housing types such as stacked flats, manor homes, and townhomes with varying interior layouts and sizes are included. The variety accommodates a wide range of incomes, ages, and backgrounds with an emphasis on accessibility for elderly and disabled residents.
The project proposes 138,000 square feet of ground floor retail and services, including cafes, a grocery store, live-work incubator spaces, expanded Headstart, and artist studios. Better bus service is planned, with more direct access to employment centers and increased density near existing routes. For those on foot and bike, continuous sidewalk and trail systems and bike lanes link to a variety of new public spaces, enhancing connections within the neighborhood and to Downtown and The Bend.

Westside will continue to evolve. The project doesn’t necessarily end, even with all of these ambitious changes. Jurors note the future challenge of addressing the highway separating Westside from downtown.
For the more immediate future, Westside Evolves is designed to foster a mixed-income neighborhood, without displacement. “Facing the need to replace aging infrastructure and deteriorated housing, local authorities and advocacy groups recognized the failure of 20th Century federal housing policies and set out to invest, reshape, and improve the neighborhood and lives of many of Chattanooga’s most vulnerable citizens,” the team reports.


Westside Evolves Master Plan
- Chattanooga Housing Authority: Client
- Chattanooga Design Studio: Client
- City of Chattanooga Mayor’s Office: Project steward
- EJP Consulting Group: Principal firm
- Smith Gee Studio: Urban planning/design
- Tinker Ma: Local architect
- Asa Engineering & Consulting: Local civil engineer, landscape architect, cost estimator
- Zimmerman/Volk Associates: Residential market analysis
- W-ZHA: Commercial market analysis
- Ann Coulter Consulting: Local strategic planning & community engagement
- Erika Roberts: Local community engagement artist
2022 Charter Awards Jury
- Andrew von Maur (chair), Professor of Architecture at Andrews University in Berrien Springs, Michigan
- Maria Fernanda Sanchez, Co-Founder and Director of Estudio Urbano in Guatemala City, Guatemala
- Wendell Joseph, Project Planner with Toole Design Group in Boston, Massachusetts.
- Jaime Correa, Director of the Undergraduate Program and Associate Professor in Practice at the University of Miami School of Architecture, Coral Gables, Florida
- Megan O’Hara, Principal, Urban Design Associates in Pittsburgh, Pennsylvania







