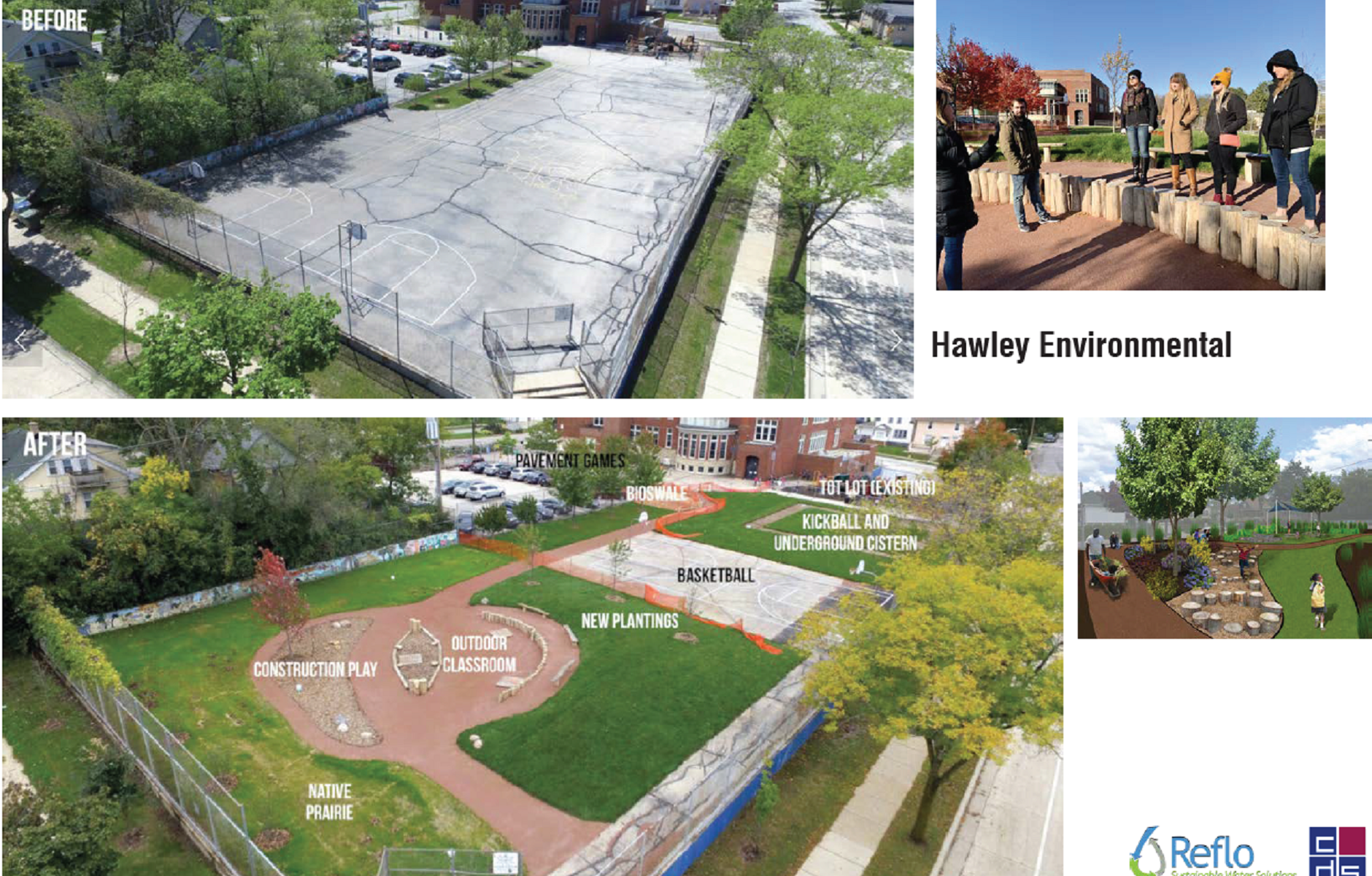
Meet the 2023 Climate & Equity Challenge projects
At CNU 30 in Oklahoma City, New Urbanists launched the Climate & Equity Challenge to engage all our members, chapters, affiliates and allies to meet the most pressing issues of our time: the climate emergency and the equity imperative. The Challenge was intended as a way for our members, Chapters, and allies to report on the climate adaptation and equity challenges they see in their communities while getting an opportunity for that work to be publicized and celebrated. These individual projects provide inspiration, lessons learned, and guidelines for those also working in the climate and equity space.
The Climate and Equity Challenge asked the question: what should we be doing now to shape the built environment in ways that design for climate change adaptation in an equitable manner?
These three projects all represent different and inspired approaches to centering climate and equity though the co-benefits that walkable, sustainable, inclusive urbanism can offer. From established programming in Wisconsin to starting conversations with underserved communities in Regina to architectural modeling adapting to future climate conditions, their work encapsulates the broad approaches we can take to address the most pressing issues of our time.
North Central Walking Tour report
One potential project type was a walking tour to inspire communities to start thinking locally about what adaptation design could look like in their neighborhood. Submitted by William (Bill) Neher based in Regina, Saskatchewan, Canada, Bill chose to partner with a neighborhood that could benefit the most from the Challenge and the reporting outcomes.
Building on the idea that residents are the true experts for their neighborhood, the walking tour was the perfect vehicle for an introduction to this complex neighborhood. The walking tour and subsequent report focused on equity as it relates to climate change to prompt New Urbanists to be mindful of our underserved communities when advocating or designing the urban environment for climate resilience.

As we come to grips with climate change's current and future effects, we know that a community such as North Central will be the worst hit without a change in existing policies. Therefore, it is incumbent that civic and provincial authorities and politicians look at the unique history and aspects of a community when creating and implementing these policies.
Greening Milwaukee public schoolyards
The next generation of New Urbanists will have to grapple with the impacts of climate change and the need for equity in adaptation design. University of Wisconsin (UWM) staff and graduate architecture students work with the non-profit Reflo and Milwaukee Public Schools to convert asphalt schoolyards to outdoor classrooms, green infrastructure, and safe play.
Now in its 7th year, the UWM design center plays a vital vision and design role by engaging with teachers, students, and community members about the best strategies to develop greener, healthier spaces for the Milwaukee Public School district where more than 50 percent of students at each school come from families that are economically disadvantaged.
Conceptual design has been completed for 31 schools, with 21 built and another 5 being constructed this summer. The top priority for the schoolyard projects is reducing stormwater runoff, therefore all of the design concepts include a significant amount of de-paving and green infrastructure. The schoolyards also are contributing to long-term studies as the reduced urban heat impact is being monitored by school officials and Medical College of Wisconsin researchers to study the impact of the schoolyards on student health, behavior, and learning.
Adaptation Village
Case studies and models are another method for shaping the conversation around how to adapt equitably to the impacts of climate change. The Adaptation Village model from Korkut Onaran's book, Urbanism for a difficult future, demonstrates localization of sustenance systems and governance within a walking shed (the smallest scale discussed in the 15-minute city concept).

The adaptation village is a model crafted to substantiate the three-legged adaptation action framework. The three legs of this framework are communities with localized sustenance systems, communities with effective local governance, and communities with an urban environment that follows the design principles of adaptation urbanism.
The design principles, or DNA, of this model are nesting, transect, succession, gathering, secure place, and climate-conscious design. Learn more about the model in an On the Park Bench webinar on the subject.
Overall, these three projects illustrate how climate change and the need for effective and equitable adaptation design can lead to different impacts and outcomes in local communities. Here at CNU we are incredibly impressed with the hard work and insights provided by the participants in the first-ever Challenge. Their work is vital to sparking these necessary conversations and is an inspiration for future Challenge participants.
Learn more about the projects here.




