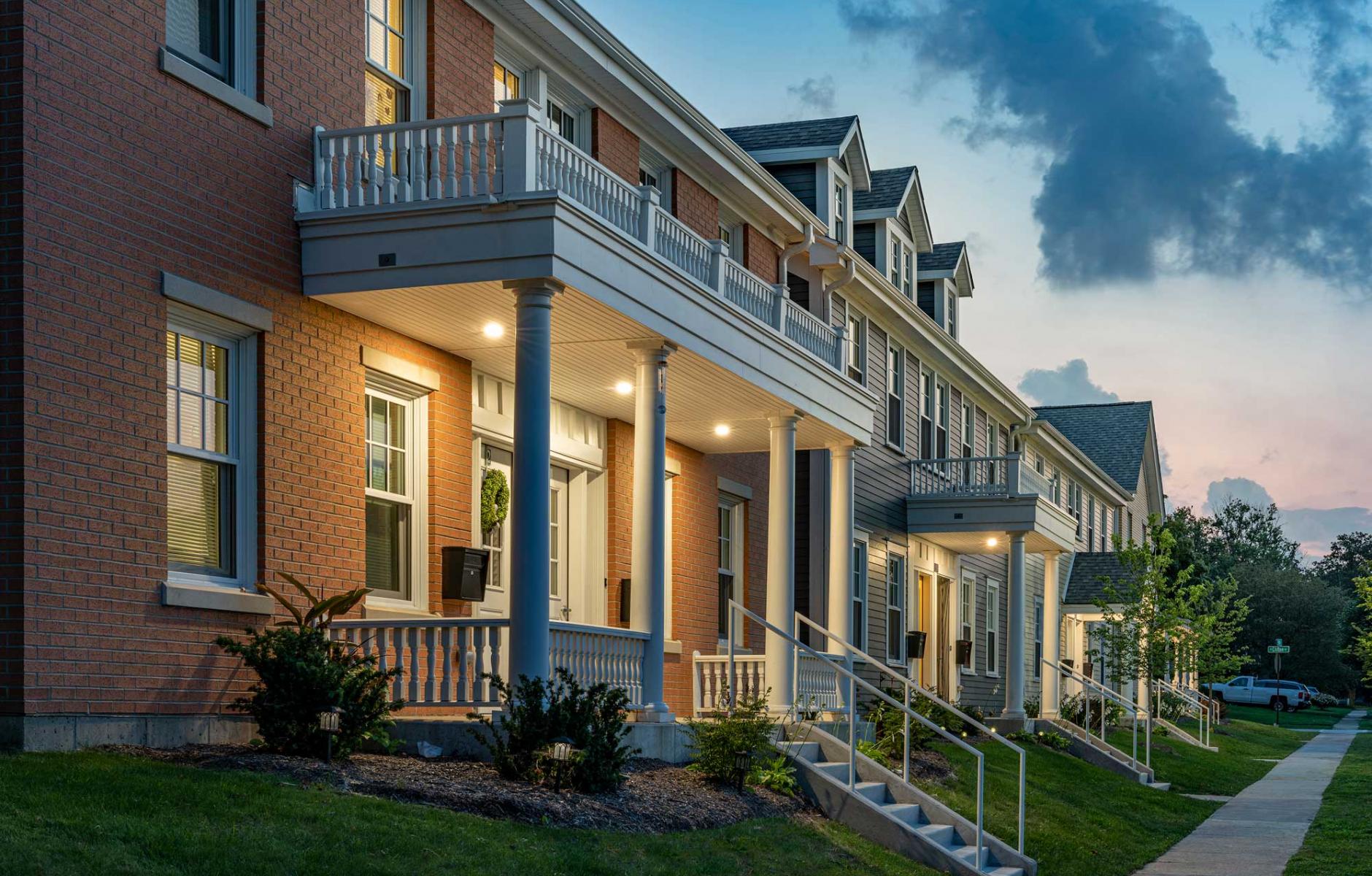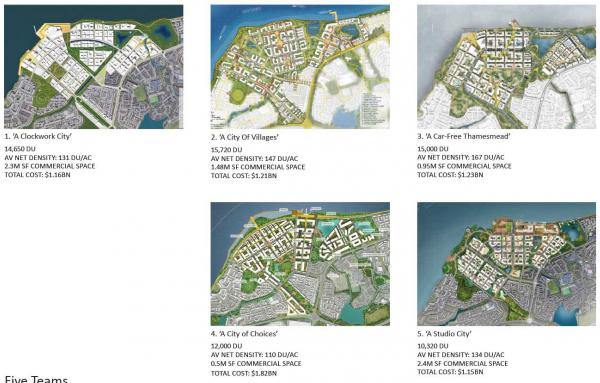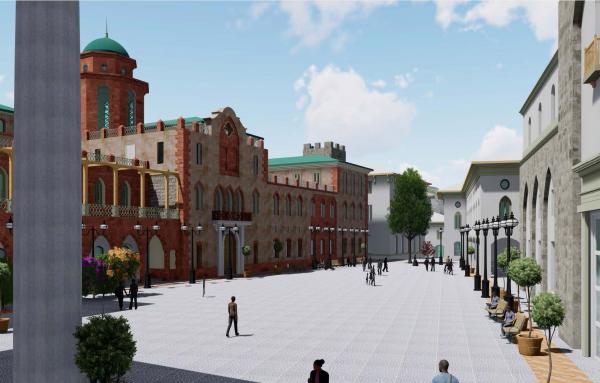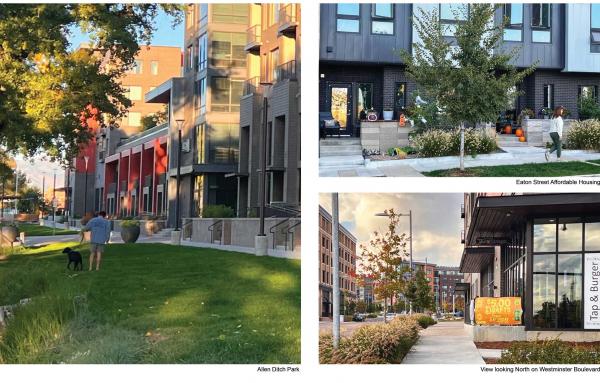
Integrating new and historic in affordable housing
Larkin Place in Elgin, Illinois, consists of new multifamily buildings—designed to look like single houses—and the reuse of a historic orphanage into apartments and community space. This $13 million, 3.5-acre, 48-unit development is served by bus transit, near urban retail and services, across the street from a school, and within a walkable, mostly single-family neighborhood.
Taking up a full city block, the project provides 100 percent affordable housing, services for residents, and 1.5 acres of public green space around the historic Larkin Center, which resembles a mansion.

The Charter Awards jury praised Larkin Place’s “extremely high-quality design for affordable, supportive workforce housing.” The project combines adaptive reuse, historic renovation, thoughtful infill, and accessibility and inclusion for those with different abilities. Jury members were impressed by the supportive programming, incorporating financial readiness and capacity building, to ensure a holistic community beyond the built environment.
The Larkin Center and a smaller old building nearby have been renovated to National Registry standards and repurposed to include a dozen apartments, community rooms, business center, fitness center, library/study room, computer lab, laundry, and storage. An office for the “Association for Individual Development,” with a full-time resident coordinator on site, helps residents with financial counseling, tax preparation, and connecting to first-time home buyer programs for working families. The development and adaptive reuse align with the benevolent mission of the historic Larkin Center, notes John Marston, Chairman of the Elgin Heritage Commission.

Designed to be compatible with Elgin's vernacular, the twelve new buildings resemble nearby single-family homes but include multiple apartments and townhome units. Apartments are grouped into four-flat buildings, and the townhomes are paired, to resemble individual single-family residences. This separation of apartments into smaller buildings, at the scale of the surrounding neighborhood, produces affordable housing design that is devoid of stigma, the design team emphasizes.
In the affordable housing sector, where rising costs are leading to larger building types and footprints, the jury admired the commitment to smaller-scale, quality missing middle units. Paired with the renovation of a distinctive local landmark, this development demonstrates that good “missing middle” design is financially viable, the team observes.
Also noteworthy are the generous front porches, which create a transition between the private and public realm, where people can meet friends and neighbors. Porches are outdoor living spaces where residents may greet passersby, and where parents can watch their children play outdoors or walk to school across the street, the design team explains.

The entire development is accessible. “It's amazing what a doorway that is wide enough, an elevator and accessible bathroom can do to change a person's life,” says Lindsay Haines, Senior VP for Full Circle Development. “It's so important because 94 percent of housing in Elgin was built before ADA (Americans with Disabilities Act) requirements and have limited features for people with disabilities.”
City officials are pleased with the outcome. Elgin Mayor David Kaptain proclaims, “Larkin Place is a model that others can follow on how to sensitively introduce permanent supportive housing and workforce housing into the fabric of an existing neighborhood while adaptive reusing historic structures. The new townhouses and fourplexes look like single-family homes that have been in Elgin for a century or more, and they bring the best characteristics of our historic neighborhoods to new construction. Elgin works hard to provide safe, well-designed housing for all persons.”

View Larkin Place's Charter Awards ceremony video here.
Larkin Place, Elgin, Illinois
- Cordogan Clark & Associates, Principal firm, architect
- Full Circle Development Inc., Principal firm, client
- City of Elgin, Marc Mylott, Director of Community Development; Christen Sundquist, Historic Preservation Planner
- Fox River Valley Initiative, Amy Lawless Ayala, Lead Organizer; Adrienne McCauley Adjunct Organizer, Metro Industrial Areas Foundation
2023 Charter Awards Jury
- Megan O’Hara (chair), Principal, Urban Design Associates in Pittsburgh, Pennsylvania
- Andre Brumfield, Principal and Global Director for Cities and Urban Design at Gensler in Chicago, Illinois
- Krupali Uplekar Krusche, Associate Professor, University of Notre Dame School of Architecture in South Bend, Indiana
- Jennifer Settle, urban designer, architect, and Senior Associate with Opticos Design in Chicago, Illinois
- Patrick Siegman, transportation planner, economist, and Principal of Siegman & Associates in San Francisco, California







