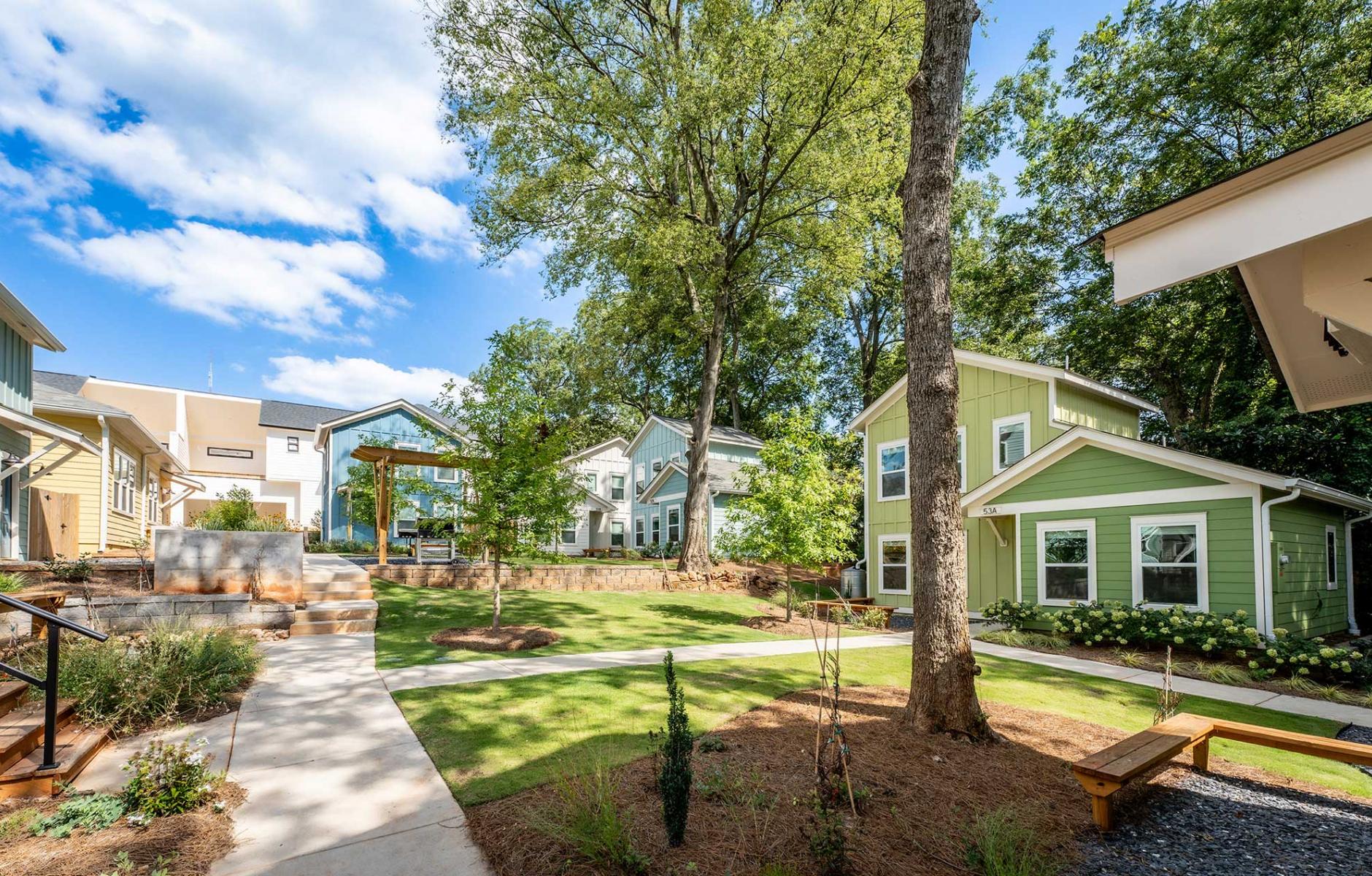
Car-optional community is model for attainable housing
The “car-lite” Finley Street Cottages with zero off-street parking spaces are a model of attainable rental housing without subsidy. Kronberg Urbanists + Architects (KUA) designed a dozen living spaces built by Fortis Homes on two historic single-family lots in Atlanta. Urbanize Atlanta asks whether this “pocket neighborhood” could “preview Atlanta’s future.”
In the east Atlanta neighborhood of Edgewood, the cottages are located within a 15-minute walk and 5-minute bike ride of two metro stations, near parks, and within a five-minute walk of neighborhood retail and services. Situated on 0.69 acres of land, the density on the site was increased six-fold, to 17 units an acre, without disrupting the scale of the neighborhood—a good example of sensitive Missing Middle housing.

All units share a central grassy courtyard, serving as a sizable common backyard (4,000 square feet) . Existing trees were preserved, along with two historic houses, each more than 100 years old. “We really wanted to keep the two existing homes on the property,” says Sanaa Shaikh of KUA. “We see all the time where developers will come and essentially scrape a site clean.” The preservation helps maintain neighborhood character.
The development was “by right”—no variances were required—rethinking what is possible with Atlanta’s existing policies, the team told CNU. In addition to the renovated houses, the project consists of two attached duplexes, two guest houses, and four accessory dwelling units (ADUs).

“The Finley Cottages have pushed the limits of what constitutes a ‘house,’ by leveraging semi-independent guest suites with dedicated entries and kitchenettes,” explains KUA. The guest suites are rented at 60-80 percent area median income.
The cottages were made possible through the city’s legalizing of ADUs. “Reduced parking requirements were also critical to maximizing housing opportunities in this existing two-family zoning district,” CNU was told. The entire project was built with zero off-street parking, freeing up space for housing without completely developing the site. The savings from no parking “are a key piece of the affordability, because even when rents are set by inclusionary zoning (IZ), parking mandates on workforce housing make the total cost of living unaffordable,” the team told CNU. KUA estimates that living without a car could cut household costs up to $14,000 a year.
This project demonstrates “that attainable rental housing possibilities are achievable through incremental zoning reform,” the team says. “Finley Cottage is an example of the kind of housing innovation the private market is advancing to help make housing more affordable in Atlanta,” notes Joshua Humphries, director of Housing and Community Development for the city.

Projects like this build a sense of community and diversify the neighborhood, explains Justin Bleeker, Grove Park Renewal executive director. “When you live in a place like this, and you have the courtyard in the middle and the green space, it is part of the neighborhood feel, and you see the kind of community that emerges,” he says. Developing adjacent single-family lots allows the community-oriented courtyard grouping in the back.
A wide range of mobility options serve Edgewood, which is walkable, connected to commuter rail, and bikeable. Atlanta’s famous Beltline is three-quarters of a mile away—easy to reach on two wheels. “Whether someone is buying groceries, going out for tacos, enjoying ice cream, attending a house of worship, looking for a place to exercise or play, or utilizing a library, the key is this: In thriving neighborhoods, people can comfortably access such amenities without having to get in a car,” says principal Eric Kronberg. This project “is not getting grants, federal funding, or other types of city funding,” he says. That important because strings are attached to getting subsidies, he explains, and the requirements often raise the cost of building housing. And subsidized housing cannot keep up with the demand for affordable housing in Atlanta.

The project was designed as a pilot—a repeatable proof of concept. “We have streamlined the zoning approach and are providing stock architectural plans specifically calibrated to our zoning to simplify and expedite the delivery of attainable housing,” KUA notes.
Check out this video for more details.
Editor's note: This article addresses CNU’s Strategic Plan goals of working to change codes and regulations blocking walkable urbanism and growing the supply of walkable and affordable neighborhoods.




