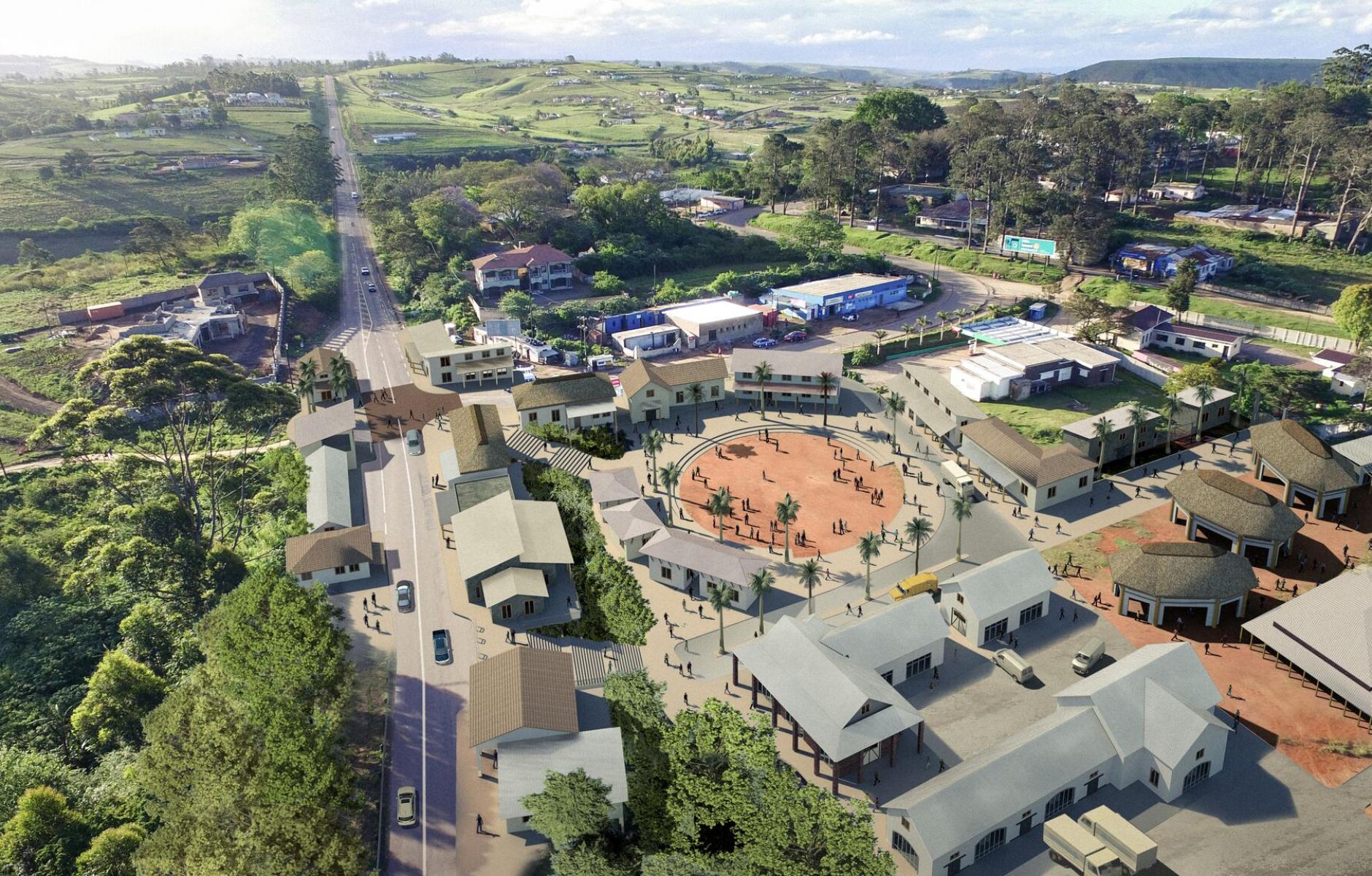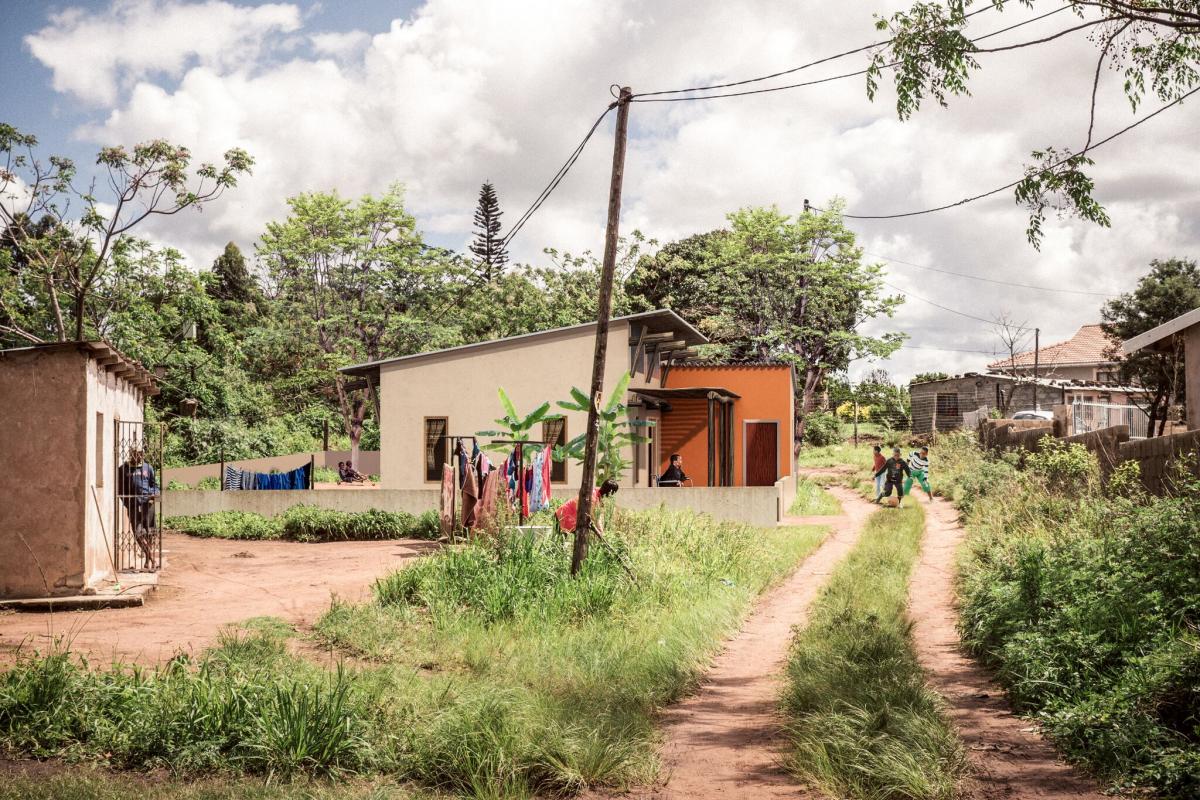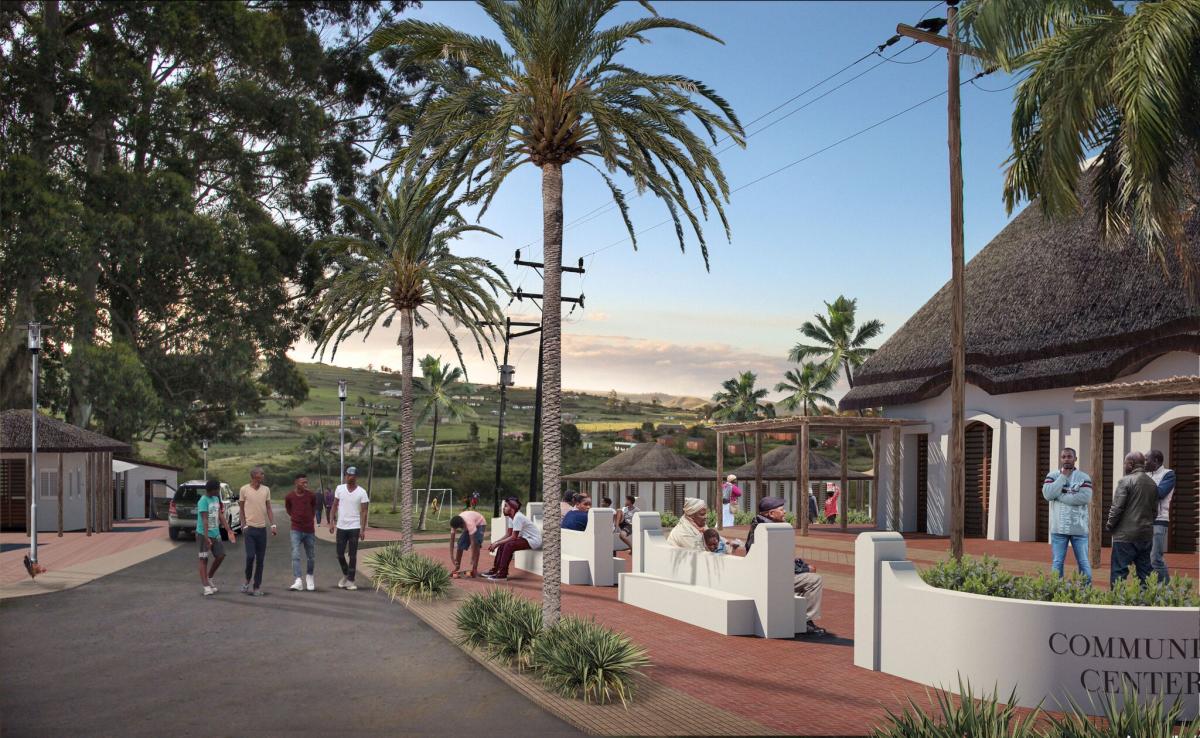
New urban design for an African village
When a student at Andrews University, Wandile Mthiyane, returned to his native South Africa to design a low-cost house for a needy family, his journey sparked an eight-day public charrette and design process in eThekwini Municipality—about 25 miles from the city center of Durban.
Mthiyane’s classmates and university joined the effort, which ultimately yielded an 80-acre whole-village plan in collaboration with the local Zulu tribal authority, municipal representatives, a nonprofit organization, high school students, and citizens. An authentic vision that respects local culture, the community-oriented design connects deeply with the villagers. “Now I get it! A house is not an island. It is all interconnected,” said one Umbumbulu African National Congress counselor who participated in the charrette.

Engagement by a diverse array of Umbumbulu residents—including the poorest, youngest, oldest, and weakest— imbued the design process with clarity, understanding, and a full awareness of the possibilities, according to the team. “The Umbumbulu high school students especially impressed our team with their ability to explain how the curb radius of the highway impacted vehicle speed and therefore the quality of life and economic activity in the community,” the report authors said.
The live-work Ubuntu house is a kit-built structure that uses traditional Zulu crafts and building techniques, is adjustable for diverse urban conditions, and enables future growth, outdoor life, and entrepreneurship. By placing the house closer to the street, the students enabled better use of the lot and “eyes on the street”—a Jane Jacobs concept that struck a chord with villagers.
The team created a design for a village square that is inspired by historic Zulu kraals and positioned to connect with local agriculture, ecotourism, education, and tribal authority. The place with the best views in the village is designed as a much-needed soccer field, a new library, meeting hall, and church ministries.

The historic main thoroughfare suffers from car-oriented engineering, but the plan shows how it could be realistically transformed as a place for people, social connections, and revitalized retail.
Existing government facilities are currently fortified with inhospitable fences, creating blank walls on the street. A new strategy would activate these walls with vendor stalls, tuck shops, and seating—providing a more humane frontage.
The project won a 2017 Charter Award—Student Grand Prize.




