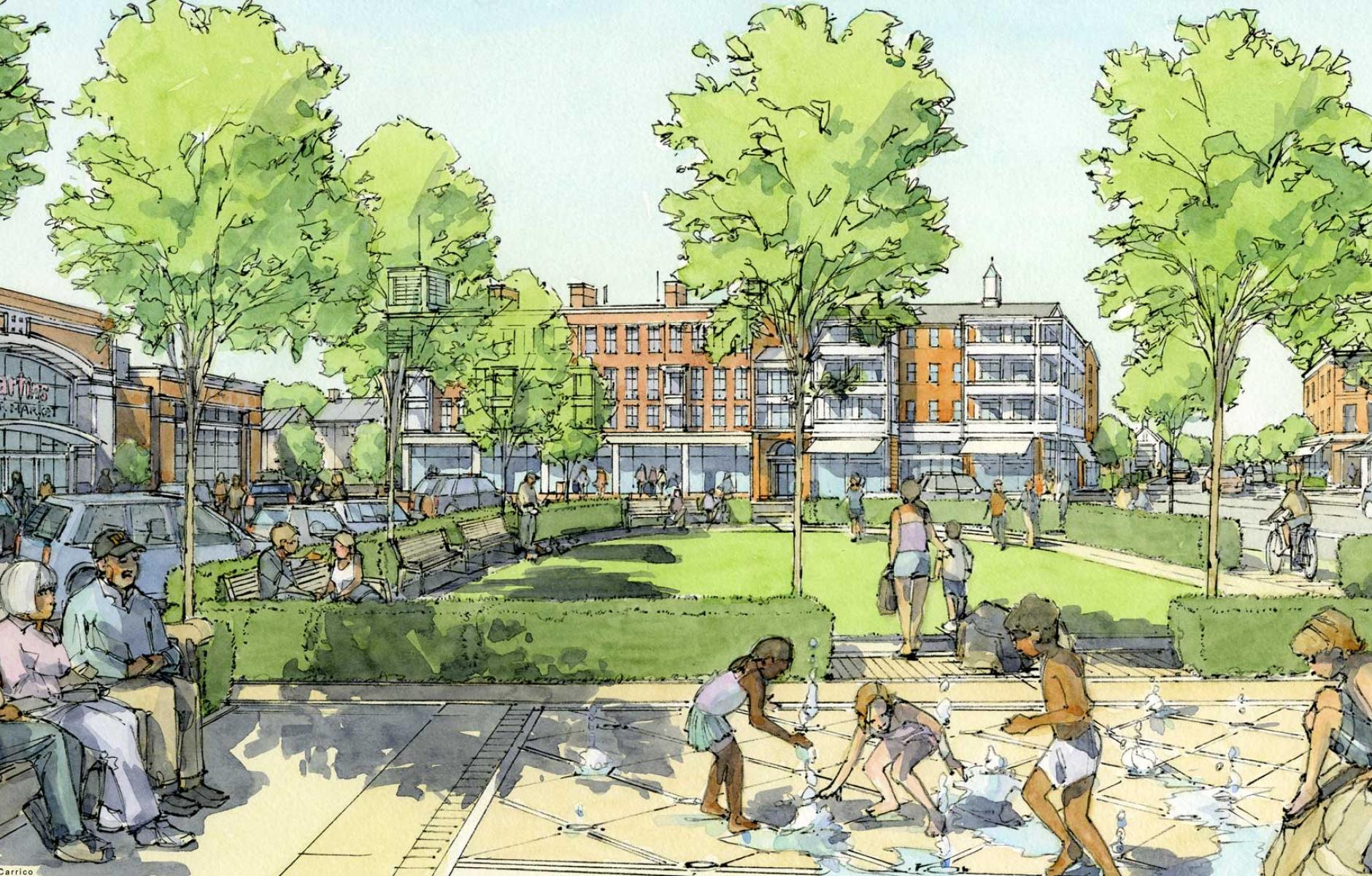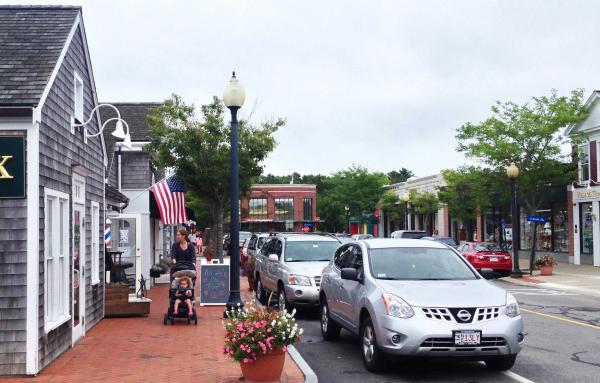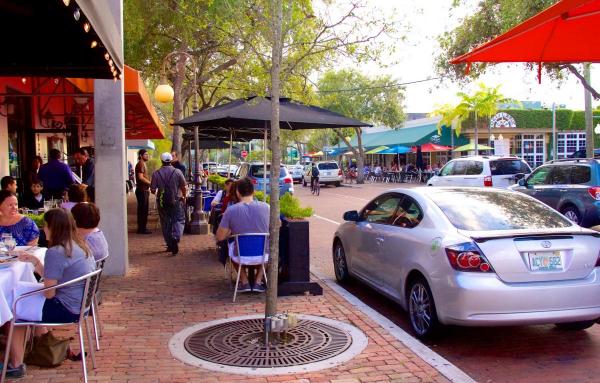
Small industrial city diversifies its economy with urbanism
Elkhart, a city of 52,000 in north Indiana, is not a place that is well known nationally for its urban revival. Yet Elkhart adopted a plan for a $400 million, 90-acre “River District” across from downtown. The district offers a setting for substantial new urbanist development, including a thousand housing units, 170,000 square feet of retail space, 110,000 square feet of office space, and a hotel—all in a qualified Opportunity Zone. A project like this in a small city in a tiny metro area may seem implausible, but it is progressing rapidly.
In June, the city broke ground on a $40 million mixed-use neighborhood center in the River District, including a grocery store and 172 apartments, enabled by a development loan approved by Elkhart Common Council earlier in the year. Construction is also underway or complete for an aquatic/fitness center and more apartments in mixed-use buildings. The first phase of district-wide streetscape improvements are complete. Planning for the project is by Speck & Associates and Stantec Urban Places.

Recognizing the vulnerability of an economy closely tied to Recreational Vehicle manufacturing, Elkhart set out to diversify. Public- and private-sector leaders agreed that a vibrant, walkable downtown neighborhood could attract knowledge workers, makers, artists, and entrepreneurs—key to pursuing economic diversity. With $30 million of public money, a new public/private partnership began to lure developers, a local supermarket, and other projects—including a civic aquatic/fitness center—to a peninsula adjacent to Elkhart’s historic downtown. Low-density strip malls, auto-repair businesses, and brownfield parcels defined the area, dubbed the River District.
Significant problems emerged as the first projects entered the pipeline—they were designed according to a conventional suburban model that threatened to undercut the goals of the plan. The city hired a new urbanist team to figure out how to establish a walkable urban character to the area. Here’s how the stumbling-block projects were redirected:
- The parking for a new aquatic/fitness center was screened from view with new mixed-use buildings built to the sidewalk, framing a new main street leading to the center’s front door.
- A shared-parking strategy allowed the elimination of an unnecessary parking garage slated to be built at the heart of the district. The City agreed to divert its $10 million budget to plazas, squares, and public parks in the district.
- Supermarket parking was moved to the interior of a building-lined block, and the streetscape was reconfigured to turn the store’s main entrance to a public square lined by additional mixed-use buildings.
- Proposed suburban-style riverside apartments were replaced with street-lining buildings, creating a riverfront drive that makes the river bank public and brings its value deep within the community
- The front parking lot in a second apartment complex was re-assigned to serve as part of landscaped boulevard, without losing parking capacity within the project. The move turned drive-only suburbanism into walkable urbanism while giving ground-floor apartments individual entrances.

New urbanist principles guided the plan in other ways:
- With a river on three sides, the district had clear edges but no center or strong connection to downtown. The plan introduced a small urban plaza and hotel at the center to create a “heart” for the neighborhood and redesigned key walking routes to downtown to make them more prominent and pedestrian-friendly.
- The district’s primary thoroughfare, intended as a walkable main street, looked and felt like a 4-lane regional arterial. The plan prescribed a 4-to-3-lane road diet, Phase 1 of which has been built.
- A system of bikeways and multiuse paths tied the district more closely to other neighborhoods, creating an integrated hub within the regional bike network.
- The plan brought an underused park to life by lining it with townhouses rather than parking lots and driveways.
The city’s fortunes have risen and fallen with the health of the RV industry. Diversification is needed, but attracting new industry is a strategy that has failed time and time again in rust-belt cities. Elkhart’s strategy is to create the kind of environment that will attract talented workers who can then start businesses or help them to thrive. The River District—which includes elements of suburban retrofit, brownfield reuse, and downtown-adjacent development—is the linchpin of that strategy.







