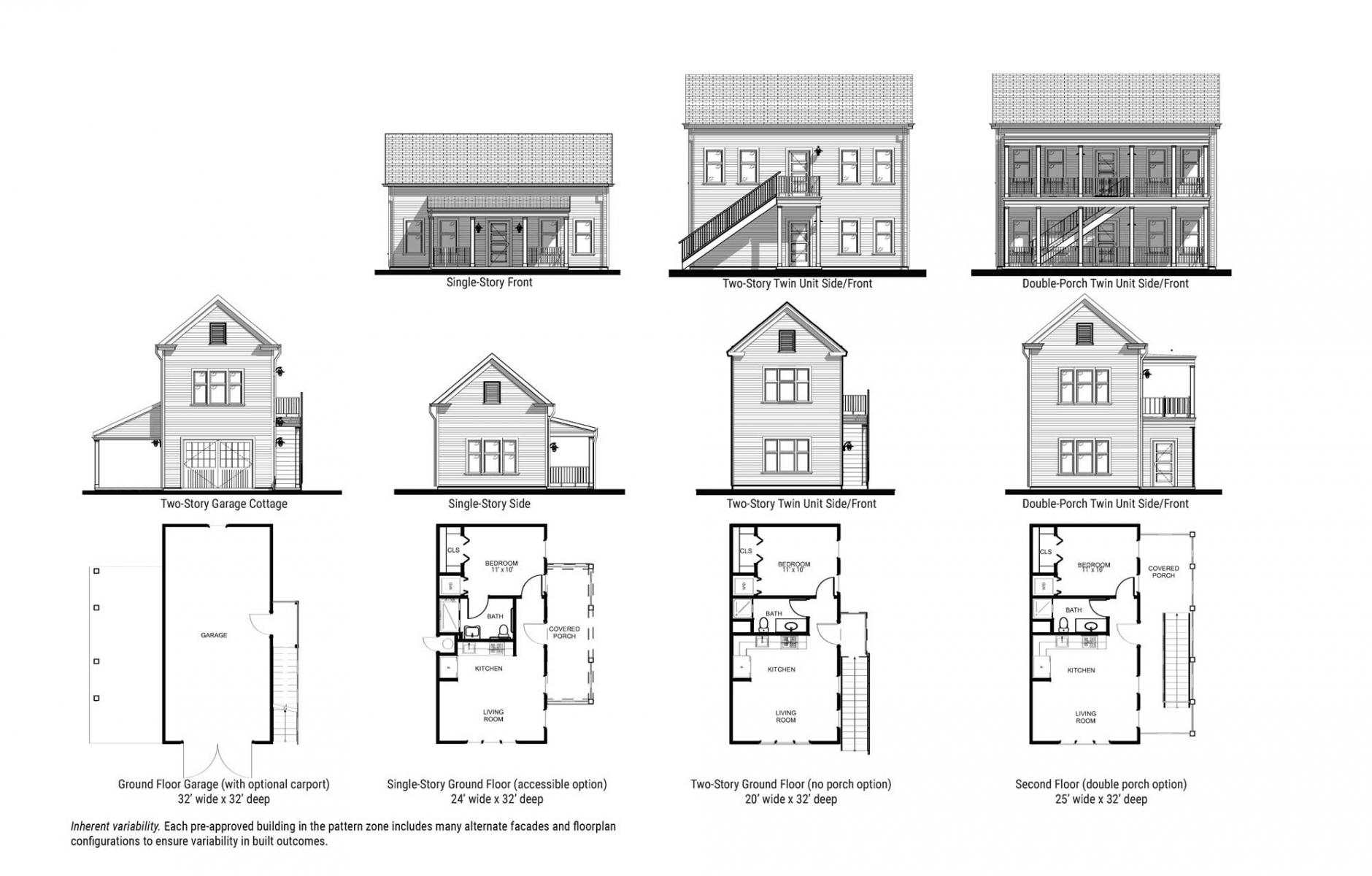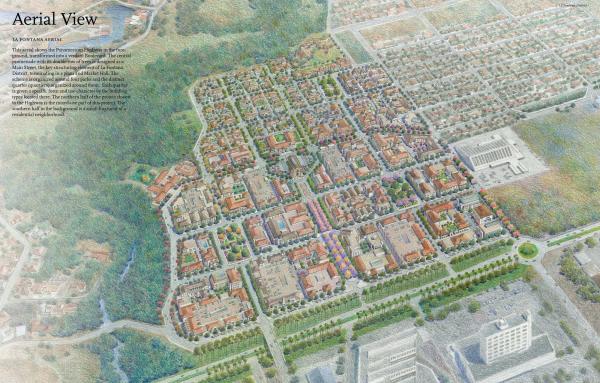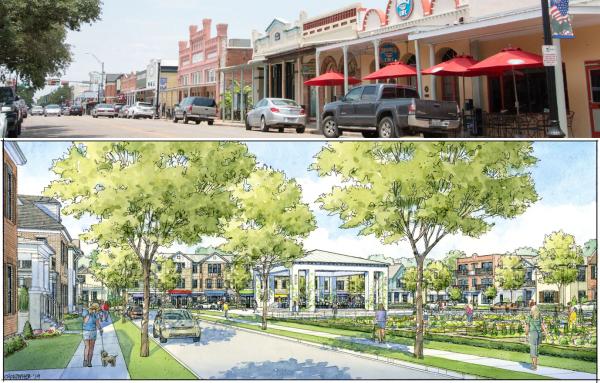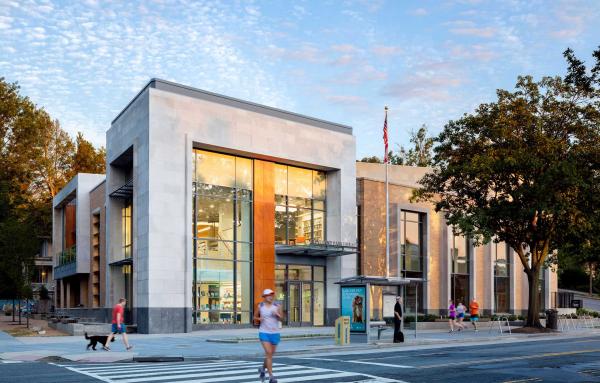
‘Pattern zone’ enables quality infill development
The fast-growing City of Bryan, Texas, located next to Texas A&M University, was experiencing problems with “stealth dorms” and low-quality, rent-by-the-room housing in the 1.6-square-mile Midtown area. The city is seeking to raise housing quality without adding to the burdens of small developers and property owners trying to meet real and growing housing needs.
The solution is “pattern zoning,” a novel technique intended to radically lower barriers to executing high-quality, incremental infill projects. “At its core, a pattern zone is a technique for convenient-yet-contextual densification of existing urban landscapes,” according to the Infill Group, which was recognized by this year’s CNU Charter Awards jury for the Midtown Pattern Zone.
Working with vernacular styles and local climate conditions, the city is using the pattern zone to preapprove plans for four building types—cottage, flex house, apartment house (a multi-unit building that looks like a single-family house), and a walkup apartment building of up to 12 living spaces. All building types provide low-rise density that fits into walkable neighborhoods. The varied types are approved block-by-block for specific parts of Midtown.

The pattern zone includes licensed architectural designs and an expedited permitting system for incremental infill projects that meet higher design standards. The program makes it convenient to build housing at scales appropriate to existing neighborhoods, and leads to soft costs savings of more than $8,000 per unit in small-scale multifamily formats. The team’s interviews with developers and builders corroborated predictions about cost savings to projects, and this feedback was enough to convince policymakers that the program would be effective.
“This is a critical next step in progressing the form-based code idea and making is easy for amateurs and developers who are not design-focused do something great by default,” says Andrew Von Maur, professor of architecture at Andrews University, a member of the 2020 Charter Awards jury. “The public sector is entering into the marketplace and elevating design in the local industry just by providing this option,” notes Mitch Silver, Commissioner of New York City Department of Parks and Recreation, also a juror.
The pattern zoning includes options for applicants to customize projects and to ensure that there is adequate variation when several of these buildings are constructed together. “The project team took great care to design a pre-approval program that would lead to a pleasing variability in new construction,” note the designers.

Pattern zones are a tool that can be adapted to many prevailing urban patterns in the United States—including suburbs, towns, and small- and mid-sized cities. Buildings included in a pattern zone are designed to match the city’s unique architecture and feel familiar after they are completed. Because the architectural designs are pre-approved, the public now knows exactly what they can expect from infill development in the neighborhood.
Supplemental site development guidelines are stricter than the underlying code and help to ensure high-quality projects that make neighborhood streets look and function better.
Perhaps the most critical feature of the pattern zone program is that participation is entirely opt-in; it stands beside the conventional permitting process which is still availability to all applicants. As long as applicants are willing to construct one of the pre-approved buildings according to the provided plans and comply with the Supplemental Criteria for site design, they are eligible to use one of the buildings pre-approved for their parcel.
The pattern zone reduces the administrative burden for the city, and cuts the design and entitlement costs for applicants. A small developer can get architecturally approved plans for a good-looking building immediately. The plans reminded some of the jurors of the Sears Roebuck houses, which were built across America from 1908 to 1940. Like the Sears houses of a century ago, a pattern zone is a practical and economical idea for small-scale infill development today.
Update: The Midtown Area Plan was adopted by the City of Bryan on May 12.
Midtown Pattern Zone:
- Project leaders: Matthew Petty (Infill Group) and Matthew Hoffman (Miller Boskus Lack Architects). Matthew Hoffman managed the larger project creating the Midtown Area Plan and was the design architect for each of the pre-approved buildings. Matthew Petty was responsible for programmatic design and site development criteria supplemental to existing standards.
- Staff planner, City of Bryan: Lindsay Hackett
- Planner: Brad Lonberger, Kimley-Horn
- Public engagement: Daniel Hintz, Velocity Group
- Architectural review and inspection: Ryan Terry and Tim Terry, R+T Studio
- Market analysis: Cameron Pawelek, RCLCO
2020 Charter Awards Jury
- Goeff Dyer (chair), Master Planning and Urban Design Strategic Lead, B&A Planning Group
- Marieanne Khoury-Vogt, Khoury Vogt Architects
- Mitch Silver, Commissioner of New York City Department of Parks and Recreation
- Andrew Von Maur, Professor of Architecture at Andrews University
- Allison Quinlan, owner, Flintlock Architecture & Landscape
Note: The 2020 CNU Charter Awards will be officially presented on Saturday, June 13, at CNU 28.A Virtual Gathering, including a 20-year retrospective by Elizabeth Plater-Zyberk. Registration is open for CNU 28.








