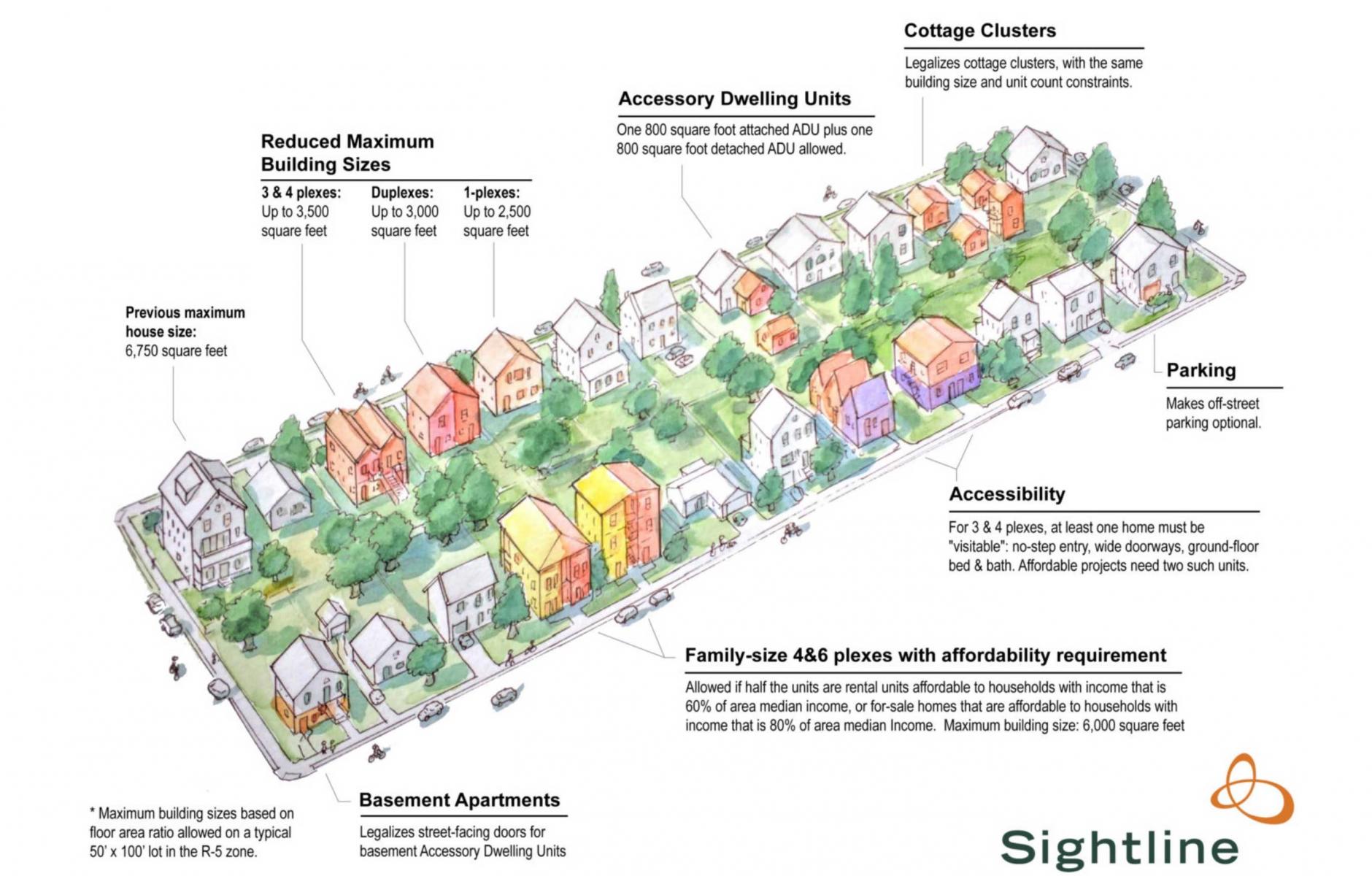
Portland zoning reform is designed to boost affordable housing
The City of Portland, Oregon, adopted far-reaching zoning reform in mid-August that will boost missing-middle housing and affordability. The Sightline Institute didn't hold back its praise, calling it “The best low-density zoning reform in US history.”
The city's Residential Infill Project will allow more accessory dwelling units (ADUs), triplexes, fourplexes, clusters of cottages, basement apartments, and other types of “missing middle” housing on existing residential lots. This is designed to increase the supply of housing and offer more—and more affordable—places to live that are closer to where most jobs and destinations are.
It addresses affordability in several ways. It removes on-site parking requirements from more than 60 percent of Portland’s residential land. The also makes the construction of driveways optional—previously driveways were required even if the residents did not have a car.
Also, the reform limits the size of residential buildings to limit oversized, expensive houses and encourage more affordable living spaces in the city. The previous maximum building size of 6,750 square feet (sf) has been reduced to a range, depending on how many living spaces are in a building. A single-family house is limited to 2,500 sf, a duplex 3,000 sf, and three and fourplexes up to 3,500 sf. Additionally, a house can have an attached and detached ADU. If the building includes affordable housing, strictly defined (60 percent of area median income), the building can be larger—up to 6,000 sf.




