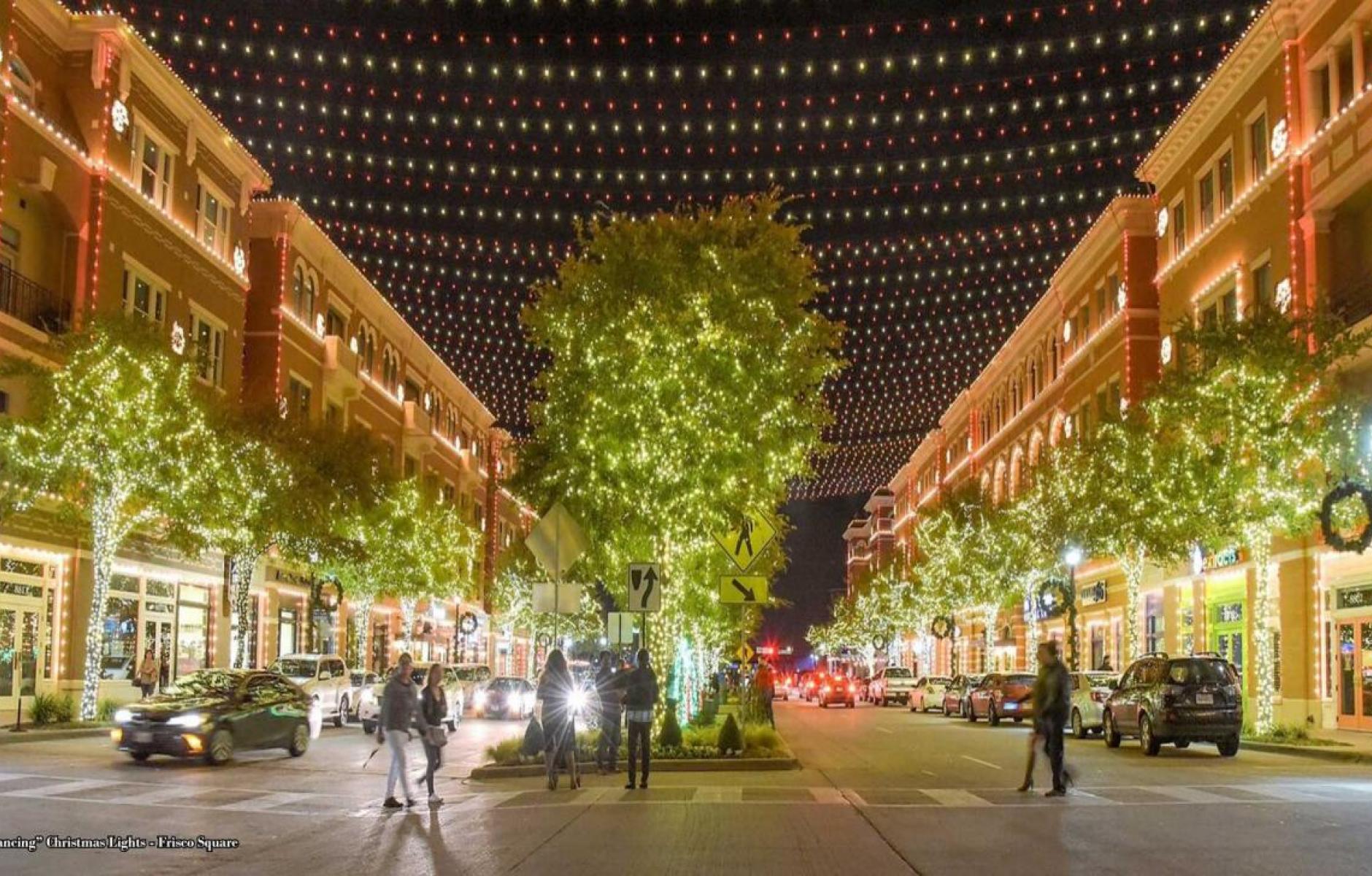
Downtown expansion for Texas suburb guided by vision
Years ago, I kept a list of new urbanist projects on a neighborhood scale that I updated annually or semi-annually. The last update was December of 2003, when I counted 648 projects, with 369 of them under construction. I stopped maintaining that list because it was growing too big—but more importantly, the New Urbanism was shifting away from traditional neighborhood development to incremental rebuilding of cities.
The New Urbanism has always operated on multiple scales—yet the trend’s first decade was focused largely on building entire neighborhoods. America (and the world) needed to relearn the art of urbanism, and that often required building every aspect of a neighborhood—a complete unit of urbanism.
As the New Urbanism gained momentum, the emphasis shifted to the block, street, and building scale. Cities at the time were wide open for rebuilding following a half century of disinvestment. As crime receded and more people were looking to live in cities, thousands of historic neighborhoods had solid bones—making them good candidates for revitalization. They could be rebuilt one building or block at a time, and there was no way I could keep a comprehensive list of such projects.

Still, good urbanism operates on many scales simultaneously. The building or street contributes to the neighborhood, which adds to the city or town and, finally, to the metropolitan region. The reverse is also true, and whichever direction you go, the neighborhood is at the center.
A neighborhood scale project often takes multiple generations to build (at which point it may begin to redevelop). Urbanism is never really finished. Not only is the New Urbanism continuing to build new projects on the neighborhood scale, the early projects that I tracked are maturing. These projects have been built in different ways than I imagined. The level of follow-through can be impressive.
A downtown expansion in Frisco
On the 2003 list is a plan for Frisco Square in Frisco, Texas, originally designed by David M. Schwarz Architects. Little had been constructed at the time, and the scale of what was proposed in the distant Dallas suburb was astonishing. There was no way I could know that Frisco Square would amount to anything, and so I was skeptical. To see a such a project transform into real urbanism—and to then understand the vision far better—is very satisfying.

Frisco Square is a doubling of the size of Frisco’s downtown. The city is a sprawling suburb about 20 miles north of Dallas, but at its heart is a historic town that was originally built around a railway stop. Frisco is one of the fastest growing cities in the US, and at the turn of this century planners could see that it needed a larger, denser downtown. So they planned Frisco Square on open land directly to the west of the old downtown.
The project is many things. It is a downtown expansion, a future transit-oriented development (Dallas Area Rapid Transit has long planned a station there), and a very dense traditional neighborhood development. Although the DART line has been a long time coming, Frisco Square makes the city “transit ready.” The DART station will be located between the new development and the historic downtown.
At 70 percent buildout, the development has more than 4,000 housing units (mostly apartments, along with 150 townhouses), and nearly 2 million square feet of commercial uses, including an 18-screen cinema. By 2030, Frisco Square will likely have a gross density of 40 units to the acre, which is comparable to many major downtowns—yet this is accomplished with mostly 4-5 story masonry buildings. A project at this scale has been the work of many hands. Major contributors include Torti Gallas + Partners, City of Frisco, BK Development, Five Star Development, Arcadia Realty Corporation, David Schwarz Architects, RTKL, TBG, Opticos Design, and various developers and architects of individual buildings.

Civic buildings and public gathering places have been placed in important sites to reinforce community identity and the culture of democracy. A 100,000 square foot city hall has been built, along with a heritage museum and senior center. A library, police station, and church are planned.
Frisco Square is the vision for a civic core, that, in addition to the historic downtown, will serve the needs of a city of about 250,000. The design for the thirty-year masterplan of Frisco Square began in 2000. Development continued through the Great Recession and the most recent upheavals. Propelled by the vision, and with adjustments to allow for further densification to meet the overall goals of the City, Frisco Square has achieved strong community acceptance and market success.
The original master plan has proven adaptable. Multiple planning firms have worked on Frisco Square over the years, modifying the program and plans to suit changing needs within the overall vision. The architecture has been regulated through a town architect/pattern book system.
Five styles have been employed: American Classical, Spanish Mission, Depot Warehouse, Texas Mercantile, and Texas Art Deco. For each style, the pattern book established approaches that could be acceptably deployed at the four and five story building scale.

Without a vision, it is very easy to imagine this 140-acre site filled with big box stores and other disconnected commercial development. As Frisco Square builds out, the original vision of buildings framing streets and public spaces in a connected, walkable, mixed-use center becomes real.




