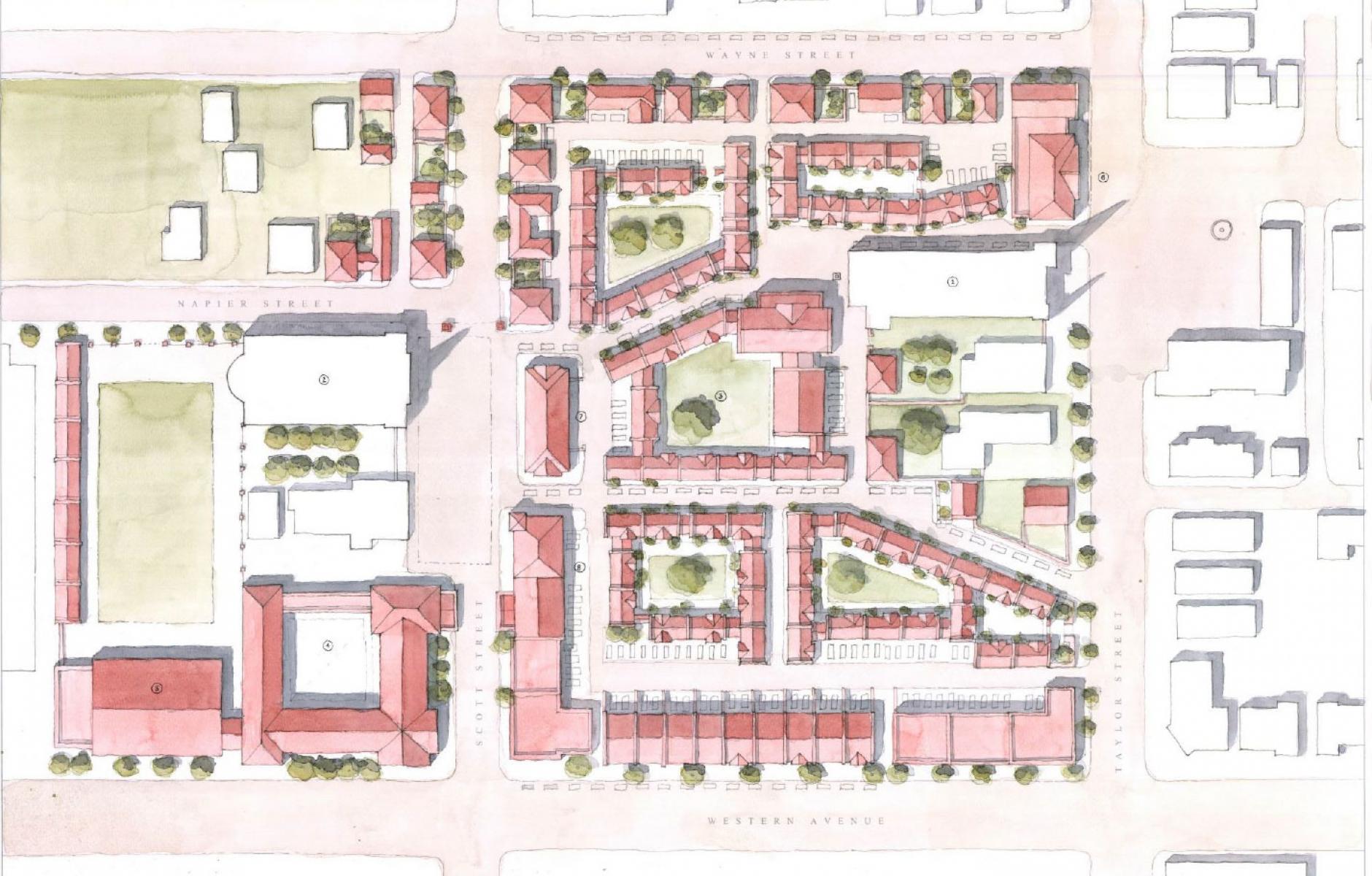
Eye-opening video shows church site reuse
The US is facing a tremendous and growing number of church properties that are in need of better utilization or reuse. A plan and video for two catholic churches in South Bend, Indiana, shows how such properties might enable new urban placemaking of a high order while preserving the houses of worship.
The plan for St. Patrick and St. Hedwig parishes near downtown South Bend uses the concept of “inner-block development” to create surprising density on approximately 8 acres of land. In addition to the two churches, which are retained, and an elementary school, the plan fits 80 dwelling units including townhouses, flats, senior living, and small single-family houses. Ground floor commercial totaling 11,000 square feet faces the main thoroughfare to the south, Western Avenue. The site is mostly vacant today, aside from the historic churches and ancillary buildings.
The plan redevelops a large block and a portion of a smaller block to create a mini-neighborhood with truly intimate streets and public spaces. Two one-way streets are added through the block, plus two minor streets (single 10-foot travel lane), plus alleys.
See for yourself how cool this looks:
The plan was created by students in Philip Bess’s graduate studio at Notre Dame School of Architecture. The plan has practical applications and a chance to be built, Bess notes, despite coding challenges. Form-based codes are designed to reinforce existing public space on the exterior of blocks—not create new public space like this plan does.
“Making these places possible within the parameters of a form-based code is a challenge,” he says. “What would seem to make it possible in this case for the St. Patrick's/St. Hedwig's site is that the city is sympathetic, and that the property is owned by a religious institution, which gives it a little more flexibility with regards to construction, and that it to a certain extent does away with the need or desirability of large developers.”
The students are Sam Usle (who created the video), Patrick Beck, and Shauni Priyam Sikder. Architect Thomas Dougherty, a Notre Dame grad, worked with the students on the vision. “The video captures the worlds that are only possible when public spaces are shaped within the block,” he says.






