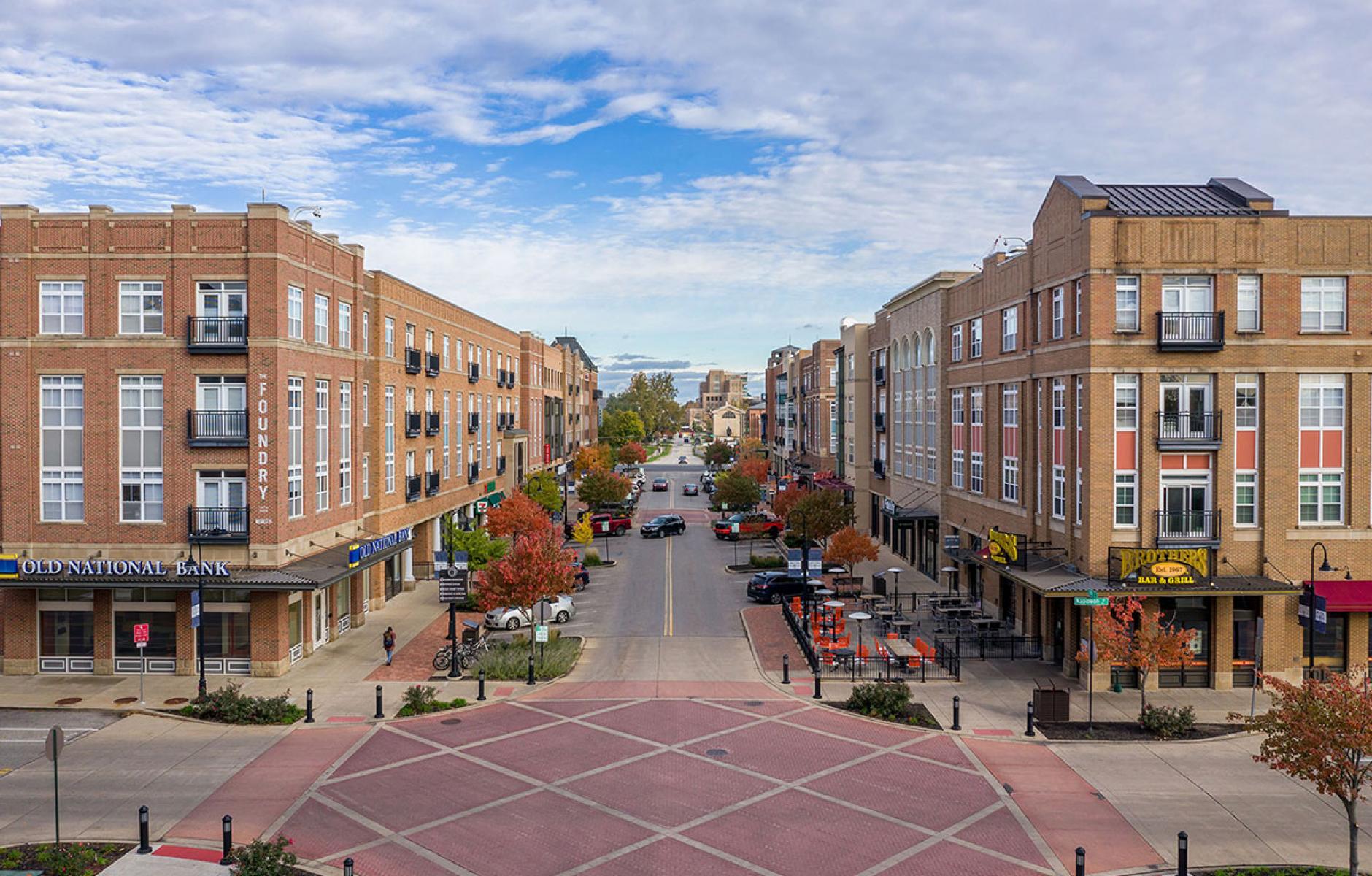
New college town for South Bend
South Bend’s Eddy Street neighborhood, located just south of the University of Notre Dame, was completed in 2020 after a 20-year process of planning and implementation. The result is one of the most impressive new “college towns” in the US.
The 48-acre neighborhood includes a main street that has become a shared outdoor living room connecting the university and city, and nearby residential blocks. The “triangle neighborhood,” of single-family houses within the development, includes 30 for-sale single family houses for low-income buyers.

“Those of us who were homeowners (in the old neighborhood) are 100 percent better off, 500-percent better off,” says Luella Webster, a lifetime resident of the Northwest Neighborhood, where Eddy Street is built. The development has transformed the area and brought true mixed-use close to campus, and also initiated both positive and negative economic impacts—the latter in the form of rising real estate values that may impact housing affordability in this part of the city.
The vision for the neighborhood was to create a shared place where the university could intersect with the broader community, notes Looney Ricks Kiss (LRK) the principal designers. The plan connects to the surrounding single-family neighborhood by establishing a new urban street and sidewalk network.
The neighborhood is the result of a collaboration between the University of Notre Dame, the City, neighborhood residents and groups, the design team, and developers. “Collaboration created goodwill between seemingly disconnected parties to allow necessary changes to state legislation, public policy, city infrastructure, and entrenched attitudes,” according to LRK. “This groundwork, and the building principles of New Urbanism, laid the foundation to create an inclusive place of lasting value for generations to come.”

The neighborhood allows students and other associated with Notre Dame to access many of their daily needs, including groceries and small household items, plus some retail/clothing stores, a bookstore, a bank, and a variety of restaurants, pubs, and a coffee shops. Eddy Street includes 110,000 square feet of restaurant and retail space, 82,000 square feet of office space, a 150-room hotel, more than 700 housing units of a range of types and price points, and a 1,275-space parking garage.
The community engagement process resulted in the construction of the Robinson Community Learning Center, which offers after-school programs for residents of all ages, including music, computer literacy, and study skills. The Robinson Center is now at the heart of Eddy Street. The Northeast Neighborhood Revitalization Organization (NNRO) was established with the funding from the university, City of South Bend, and three community institutions.

“This organization led the redevelopment of several houses in the district and ultimately the ‘triangle’ area of homes,” designed to fit in with the neighborhood, using an architectural vocabulary of that is traditionally Midwestern, including masonry details, storefronts, brownstone stoops, and porches.
Some very public buildings face the Eddy Street neighborhood at the southern edge of Notre Dame—including a museum of art, performing arts center, a park called the Irish Green, and a sculpture park.
The project grew out of a campus planning process in 2000 that called for a new “college town” adjacent to campus. The plan also established better street and pedestrian connectivity.

“It was also important to have minimal surface parking so that public streets would be lined with appropriately scale architecture, creating a series of outdoor rooms engaged with the pedestrian realm,” the design team explains. A key step in building the garage was the establishment of a tax-increment financing (TIF) district.
Eddy Street has become the town-gown hangout. “On certain event days, including football game days and holidays, the street is closed to car traffic and the street becomes the primary gathering space for students, alumni, and public,” the design teams notes.
The street is lined with active business frontages near the university, transitioning to stoops and porches. “Adjacent blocks include a hotel, extended-stay lodge, ground floor flex/incubator spaces, graduate student housing,” and a mix of residential housing.
Editor's note: This article addresses CNU’s Strategic Plan goals of working to change codes and regulations blocking walkable urbanism, to grow the supply of neighborhoods that are both walkable and affordable, and to advance design strategies that help communities adapt to climate change and mitigate its future impact.




