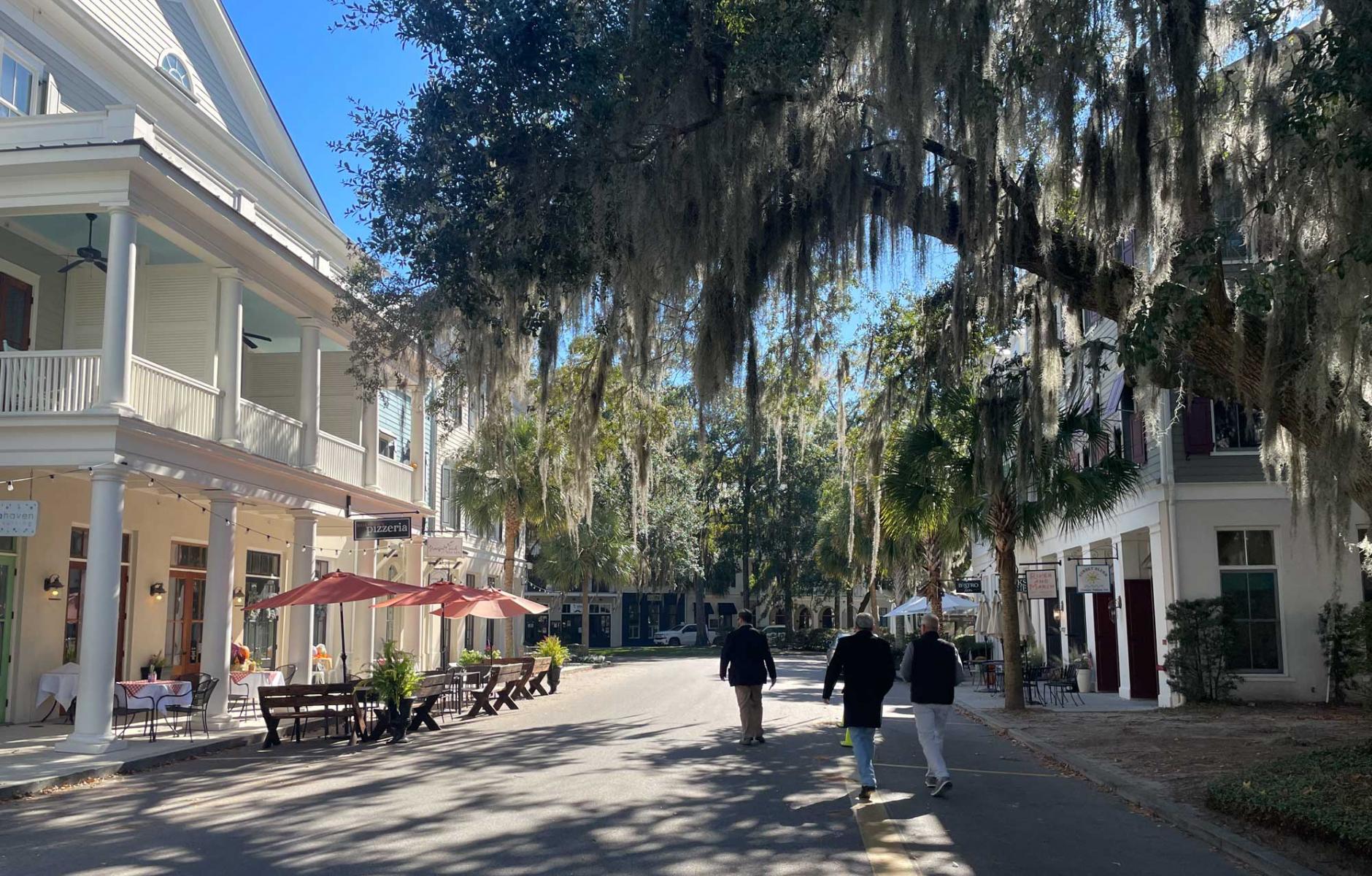
Habersham marks 25 years of community building
Habersham, South Carolina, broke ground in 1998, after Robert Turner developed Newpoint in Beaufort and an affordable infill project in Port Royal—all located in the state’s Lowcountry. Habersham is a quarter century old and one of the best-known and most influential traditional neighborhood developments (TNDs) in the US. It is mostly built but expanding with a new section across a two-lane road.
Turner and some of his chief collaborators, including development partner and civil engineer Stephen Davis, urban designer Tom Low, and architect Eric Moser, talk about Habersham in a video marking the 25th anniversary (see below). Habersham’s 283 acres include two neighborhoods, two hamlets, and a town center. With an informal, small-town feel, Habersham is the birthplace of what became known as the “light imprint” technique, one of the Great Ideas of the New Urbanism. That philosophy of stormwater management avoids expensive drainage systems and excessive pavement to let the water filter directly into the soil. The approach cost-effectively handles water and makes a more comfortable place.
The property has a 300-year history since colonial times, and remained largely undeveloped into the 1990s. Plans for large-scale development began in the late 20th Century, and a pre-existing plan from the 1980s was permitted for 1,100 units. Like nearly all developments at the time, the plan was classic sprawl—consisting mostly of cul-de-sacs. The waterfront views were privatized. Fortunately, it was never built.

Tom Low, a Charlotte-based planner and architect, led the new urban charrette for DPZ in 1996, which created a plan that reversed nearly every element of the sprawl plan. Low explains that the charrette planners designed three-dimensionally, focusing on existing trees, vistas, and the lay of the land. They surveyed almost every tree, and preserved the best trees, often in public spaces now filled with old live oaks. The public spaces are reminiscent of the historic squares of Savannah, with luscious shade and dangling greenery.
“There’s an approach, technique, and a framework for everything we do,” Low says. The urban-to-rural Transect, which was not fully developed when the plan was created, has subsequently informed all of the development of Habersham. Form-based coding, which was not yet named the time, was also used throughout.
Designers studied the street, block, and public space structure of best-loved historic places in the region, like Charleston and Beaufort—and applied what they learned to Habersham. Development partner Stephen Davis, the head of Davis & Floyd engineers, was critical to designing and constructing Habersham’s charming, narrow streets. “You have to drive slow at some level,” Turner explains. “The streets are 18 feet on main boulevards, and even 18 in the town center with parking on one side. Nobody will accept that (today). Fire trucks go around the back way.”
Trees sometimes were left in the middle of the roadway, Turner explains. “That was one of the things we got away with, leaving trees in the middle of the street to calm traffic. That was a tough thing to win over with the county.”

More than half of the houses were designed by Moser Design Group, whose founder, Eric Moser, is featured in the video. Moser’s Habersham homes have been featured on the cover of glossy, high-profile magazines like Southern Living, Coastal Living, and Cottage Living, raising Habersham’s profile as a nationally known TND.
I visited the project in early 2000, when the first phase was under construction, and I could already tell Habersham would be special. The earliest houses shaped a neighborhood green, and two civic buildings—the post office and firehouse—helped define the future town center. They gave the fire company a parcel of land, and, in exchange, required a two-story building with a slide-down pole. The firefighters love it.
For a large-scale project, Habersham is one of the most convincing. It feels relaxed, informal, and effortless. But that quality disguises the hard work that went into it. Turner was known for strictly enforcing design implementation, and notably wrote a memo listing more than two dozen details that builders would have to tear out if they got wrong.

If you walk around Habersham today, you will notice that those details work together well. And yet no sense of fussiness is apparent. That is one of the reasons why Habersham is appealing. It sets a standard that town builders can aspire to. At the same time, it is accessible. A developer visiting Habersham will likely think, “I can do this.” The thought may be misleading, because the work is more challenging than it appears, but that makes the argument no less effective. Watch the video and see the experts explain Habersham.
This article addresses CNU’s Strategic Plan goal of working to change codes and regulations blocking walkable urbanism.




