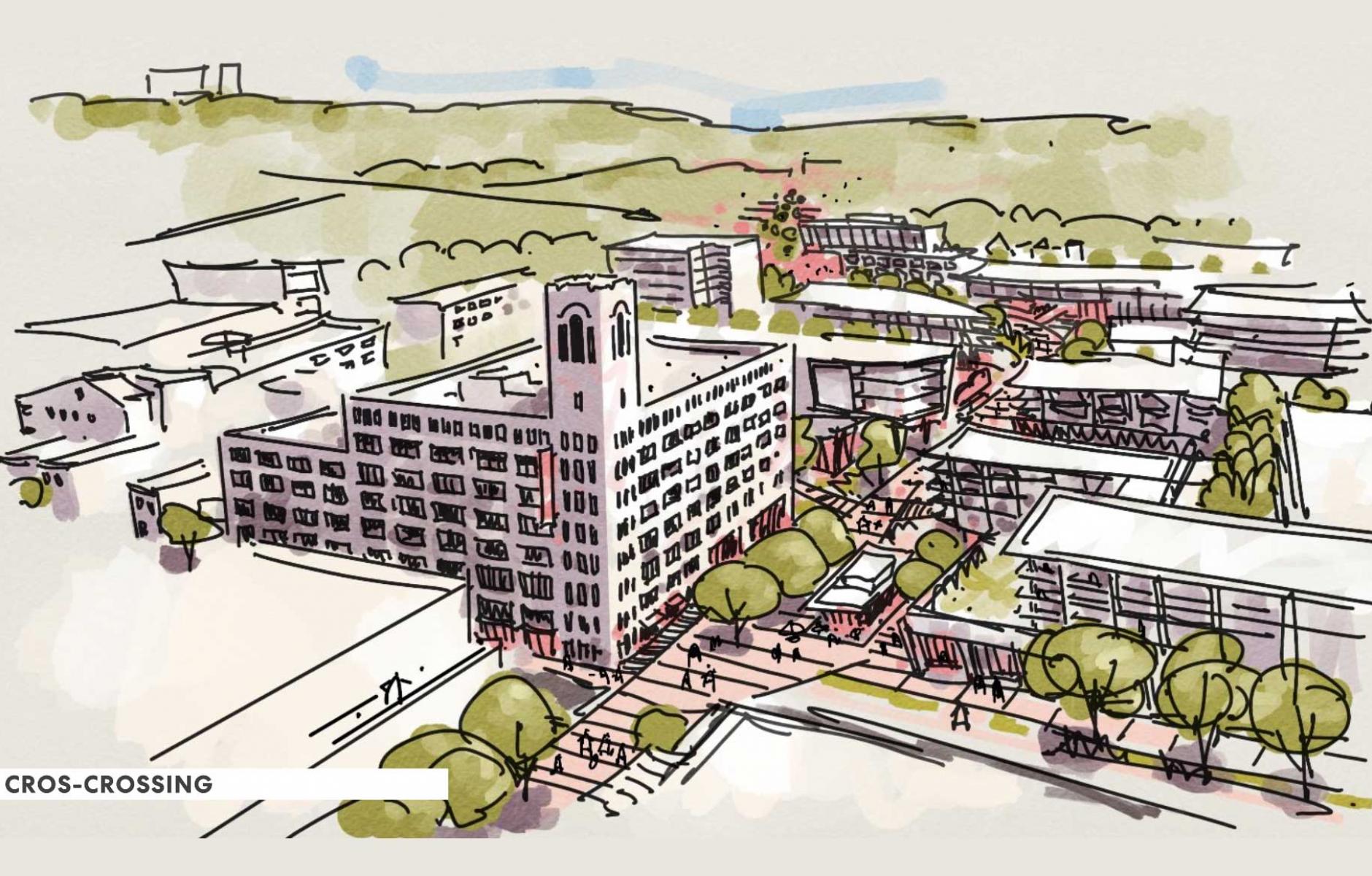
Artistic, industrial neighborhood plans to stay quirky as it grows
Camp Washington was decimated by population loss over the last 50 years. Now, the Cincinnati neighborhood has remarkable economic development potential. The community’s industry and proximity to the University of Cincinnati and downtown make it an ideal future research and development hub. A recent CNU-sponsored Legacy Project addresses how to manage growth while keeping the neighborhood’s artistic, quirky character.
The goal is to encourage new businesses and housing, reuse landmark industrial buildings, and retain a wide range of buildings, uses, and people. The latter include artists, small business owners, and diverse residents—coexisting with larger industrial operations. The project was led by planners Arup, Street Plans, Perkins+Will, and the Camp Washington Urban Revitalization Corporation (CWURC). Legacy Projects leverage CNU’s planning and design expertise to have a lasting impact on the annual Congress’s host region—CNU 32 will take place May 15-18 in Cincinnati.
“We were able to reach close to 150 individuals throughout all the sessions, which we call a win,” says Sidney Prigge, executive director of CWURC. “Each session had close to 20 to 25 individuals engaged in the conversation, and there were common interests at each session, which is rare. The community is very excited to see the final results … the final (charrette) presentation brought new energy into the community.”

A full report on the Legacy Project will be delivered at CNU 32, but key themes emerged from the charrette, which took place from February 27 to March 1.
- Camp Washington has room for substantial new development, including vacant lots throughout the neighborhood and large industrial parcels unsuited for industrial redevelopment. Development is likely to include larger projects and small-scale, missing middle housing. “I would say land capacity won’t be a problem in the neighborhood for many years,” says David Green of Arup.
- Various industrial buildings are available for reuse, including Cincinnati’s landmark Crosley Building, an eight-story structure with a tower visible from many points within and outside the neighborhood. “The range of building sizes should provide some ease and diversity of adaptive reuse, and the larger ones will be more difficult,” says Mike Lydon of Street Plans. An estimated 30 percent of the industrial stock could be adaptively reused.
- The project team looked at a makeover for Valley Park, a square that could become the central gathering space for the neighborhood. See the rendering below.

- Camp Washington has a fine main street in Colerain Avenue. “There are missing teeth, particularly in the northern section, between Hopple and the café, and to the south, beyond the good old retail building stock,” Green says. “It is definitely the right scale in the areas that are more complete.”
- Artists and related amenities like a bar and cafe have moved into Camp Washington over the years, often a sign of future gentrification. However, the slow metabolism of the real estate market and high development capacity indicate that drastic change will likely take many years. “The question is, how can we allow for flexibility and adaptability over time?” the planners ask.
- Stakeholders want to “keep Camp Washington quirky” by encouraging local businesses and artists, not chain stores. “There is a great do-it-yourself ethic and incremental and artsy aesthetic” that are critical to maintain, Lydon says. Green adds: “The mix of industrial, traditional retail, and single-family is unique. There is, amazingly, a sort of equilibrium that will be critical to maintain.”
- The neighborhood needs strategic improvements to the public realm. Key ones include redesigning the intersection at Hopple and Colerain and road diets for Spring Grove Avenue and Hopple Street. These improvements were designed conceptually at the charrette. See a sequence for tactical and permanent improvements to Hopple and Colerain below.

- Camp Washington needs zoning reform. The city is moving ahead with reform allowing multiple units on single-family lots, but additional zoning reform is needed to enable higher-density development for select industrial parcels. “A zoning overhaul is needed, allowing for much more flexibility across the entire neighborhood,” says Green. “It would be nice to establish a regulatory framework that is more concerned with building form, siting, and orientation to the street rather than use-driven regulations.”
- The 34-mile CROWN (Cincinnati Riding and Walking Network) is coming, which will be an increasingly attractive amenity for Camp Washington as more links are added to the trails. Two trail links currently exist, but 15 are proposed. Up to 45 bicycle trail links could be built, making the neighborhood a cycling paradise.

As Jeff Williams of Perkins+Will notes, Camp Washington is growing around two kinds of industry: “ heavy” and “human.” Both aspects must thrive to retain the neighborhood’s unique character.





