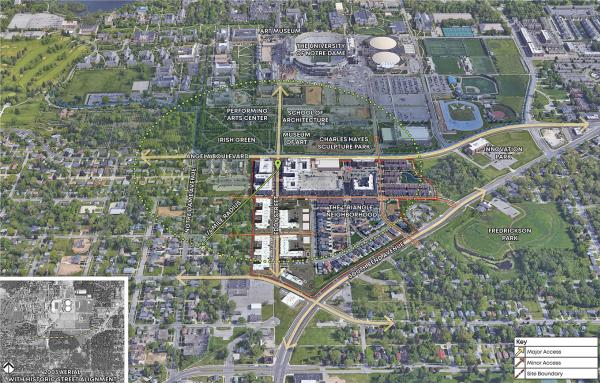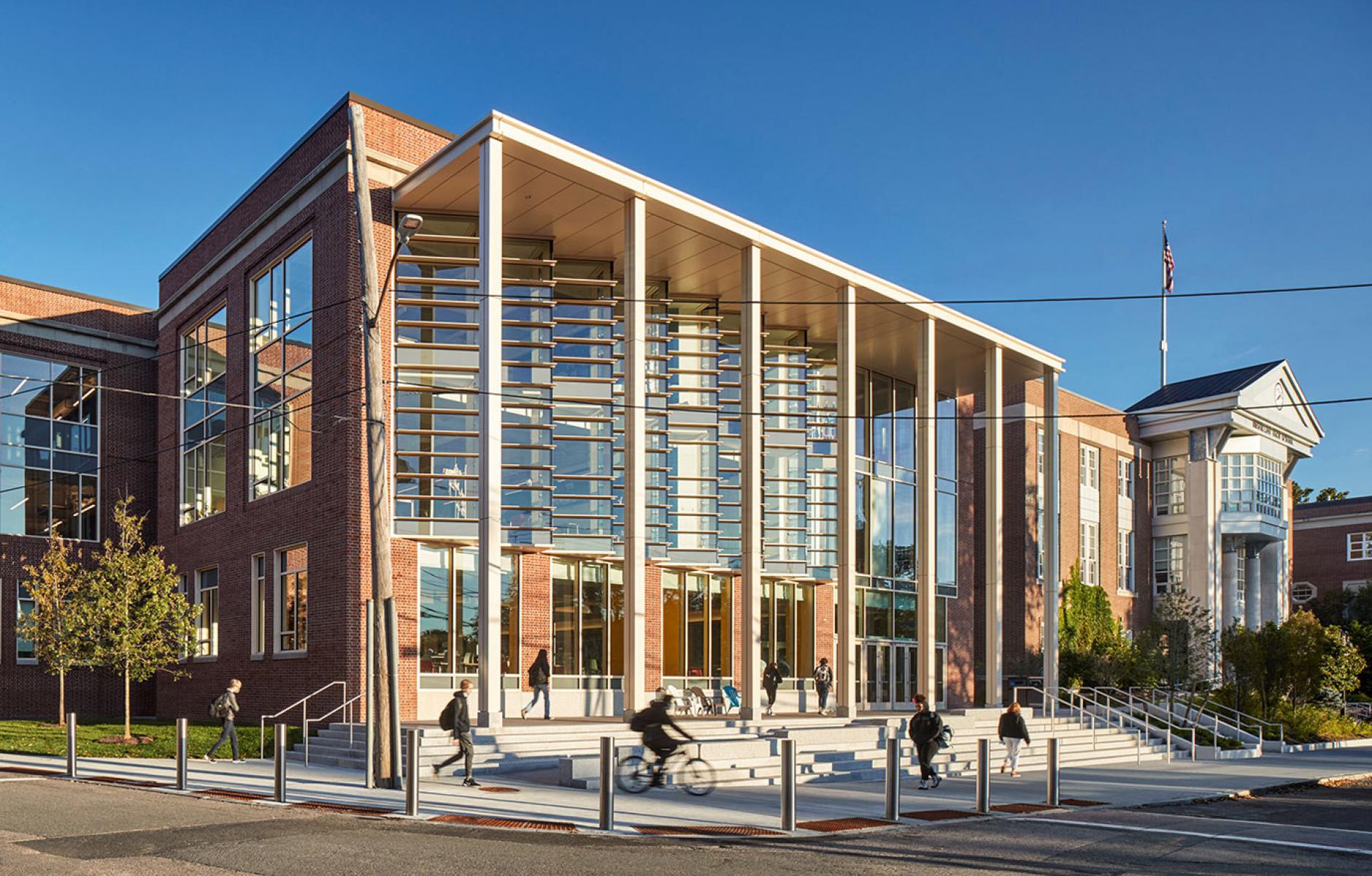
School bridges both sides of the tracks
Brookline High School is unusual—not a single building but a campus spread across several sites grouped around a historic park. Cypress Field is one of the first US municipal parks established as a playground, part of a park system planned by Brookline-based Frederick Law Olmsted Sr.
The high school faced a massive enrollment increase, nearly doubling its capacity from 1,500 to 2,700. How could new buildings honor the school’s civic legacy on a site complicated by MBTA light rail tracks running directly through it? Such was the design challenge for the Charter-Award-winning school expansion, completed in 2022.
The design team explains a key decision involving a building over infrastructure: “Through rigorous programmatic planning, close collaboration with the MBTA, and extensive work with structural and acoustic consultants, the building was able to span over the tracks and allow the entrance and porch fronting on the field, continuing the civic tradition of the other high school buildings.” The jury was amazed at how the school expansion improved the public realm, embraced the civic space, and dramatically bridged the tracks.
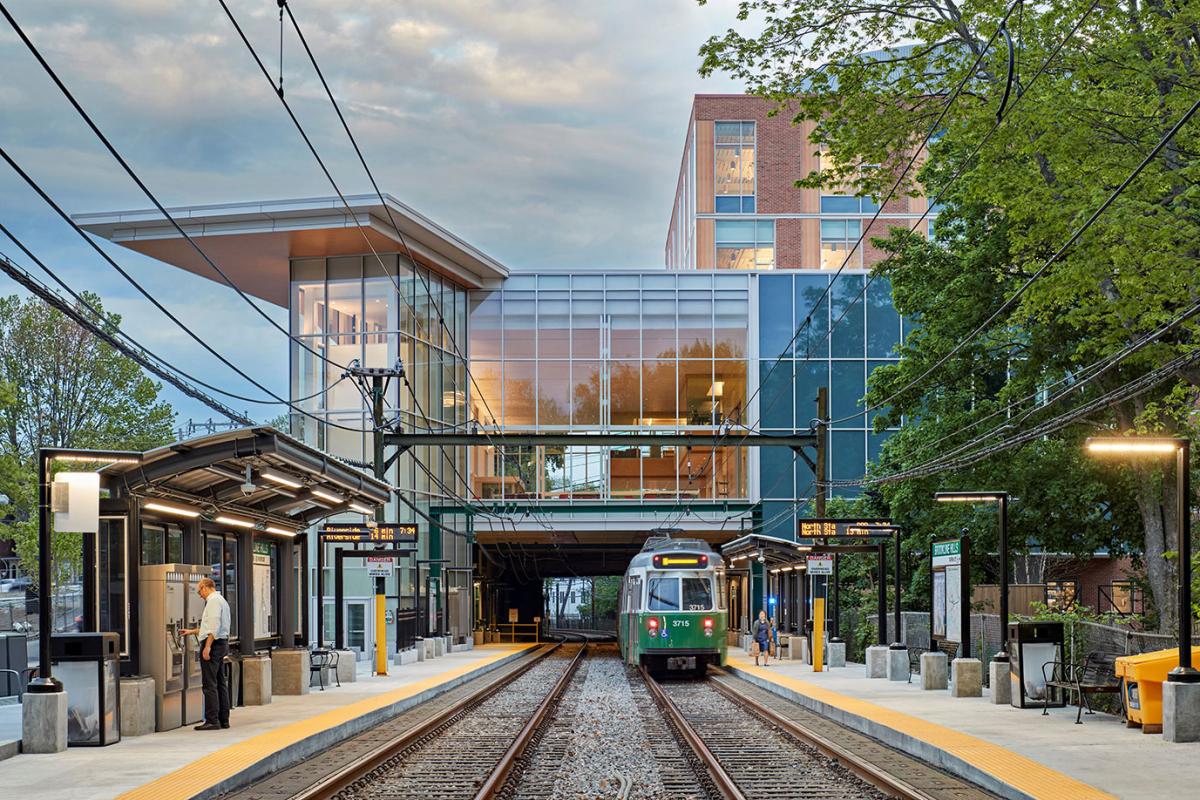
The following key elements were included in the 5-acre project, notes the team:
- A 118,000 sf 9th Grade Academy creates a home for freshmen, accommodating 700 incoming students.
- A 67,000 sf STEM Wing replaces outdated science rooms, allowing 500 additional students at the original “Main” Building.
- Renovations to third-floor classrooms at the historic main building total 27,000 sf.
- Renovations to the gym and community aquatics center total 22,000 sf.
- Deferred maintenance improvements were made throughout the campus.
- A transformation of Tappan Street facilitates student movement between buildings.
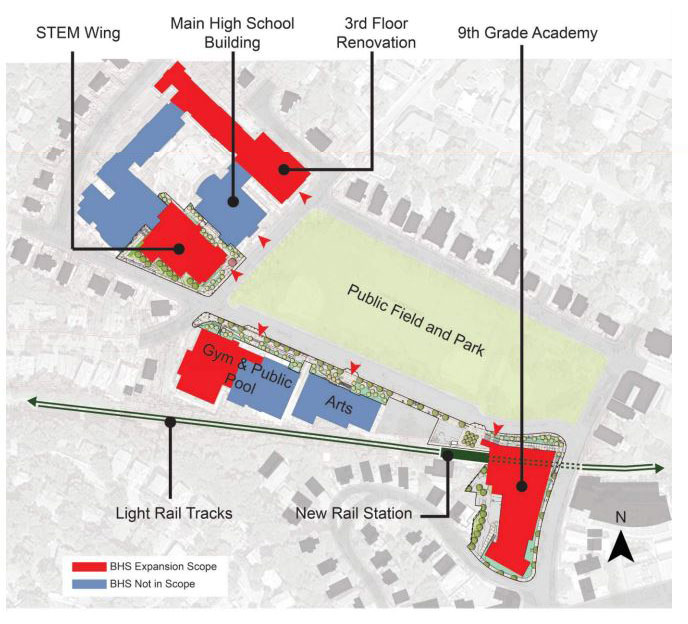
The frontages of the school’s seven buildings form an L-shaped campus lining the historic green amid a dense residential neighborhood. The site chosen for the Ninth Grade Academy was entirely on Cypress Street, not on the green, but the redesigned cafeteria bridging the tracks allows these students to walk to other parts of campus without crossing the rail line. That move improves safety while reinforcing campus unity.
The designers considered the space between the buildings and the architecture equally, balancing openness and context. “As much attention was given to the pedestrian corridors that connected the buildings as the buildings themselves,” the team explains. “Sidewalks were widened and lined with trees to create safe, inviting paths for students and faculty movement. Traffic calming measures, including raised intersections and dedicated bike lanes, were also introduced.”
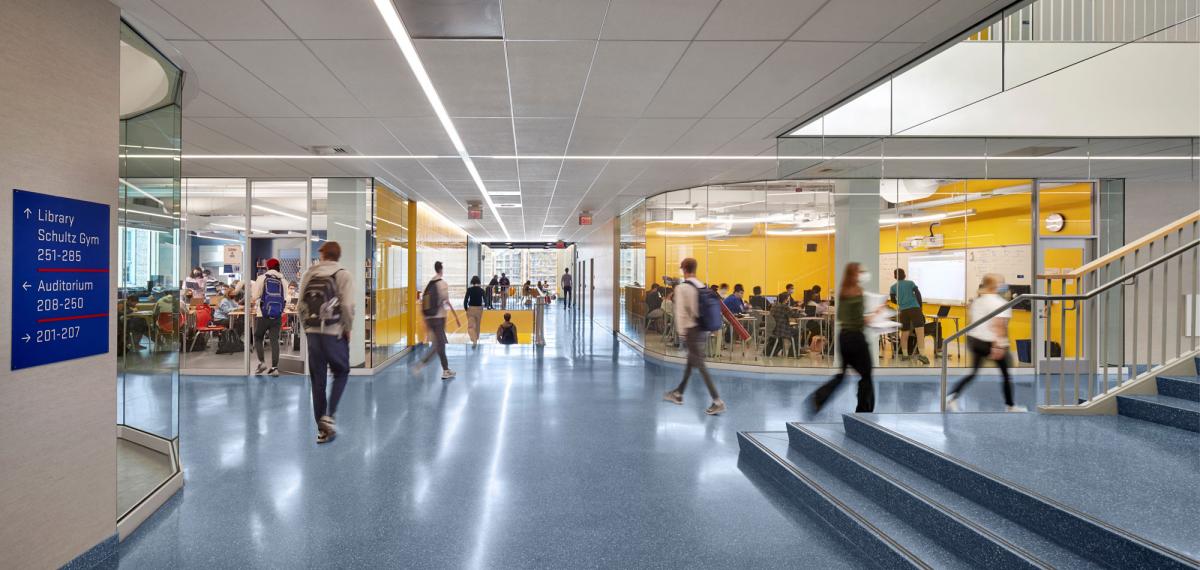
The public realm improvements benefit both the students and the general public. The sidewalks were expanded to accommodate more pedestrians and made ADA accessible. “Grand exterior stairs gently bring students off the street and into the building. The large glassy cafeteria space over the tracks lets students look directly out over the oncoming trains,” note the team.
The Brookline High School Expansion is not merely a larger school—it’s an urban plan with inspiring architecture. “To see hundreds of young people stream into that awe-inspiring cafeteria each morning is a wonderful sight,” said Anthony Meyer, head of school. “They eat lunch together while the D-line passes silently underneath. Young Warriors inhabit 22's myriad collaborative spaces before, during, and after school—working, talking, and looking out toward Brookline Village, Longwood, Boston, and beyond.”
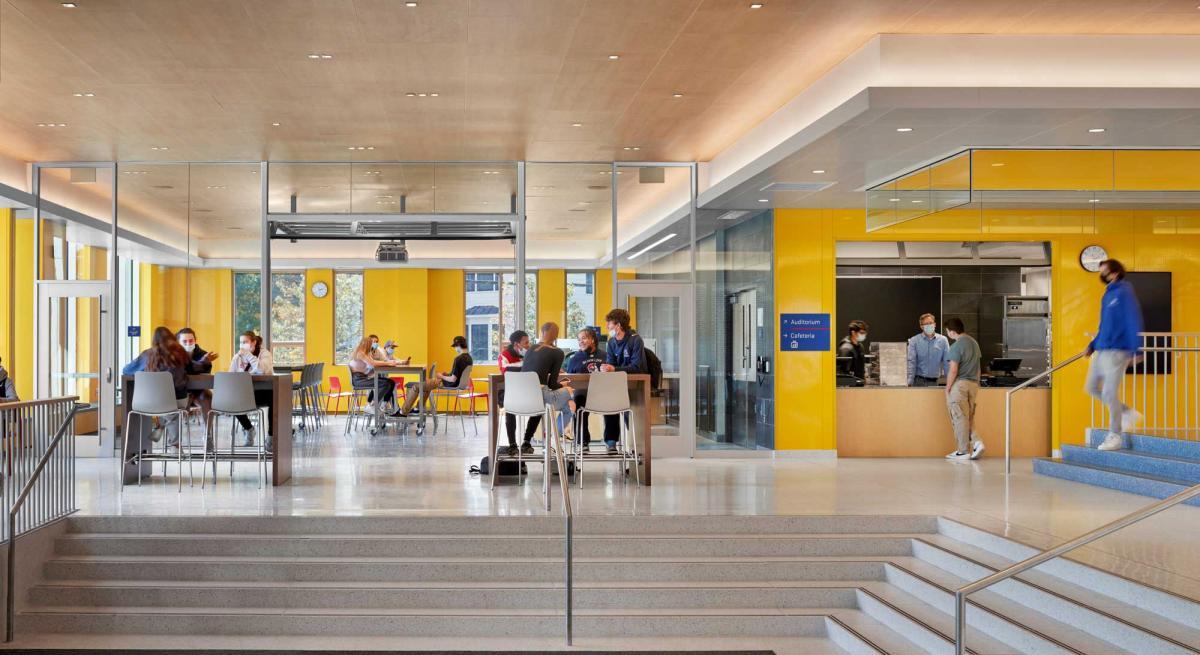
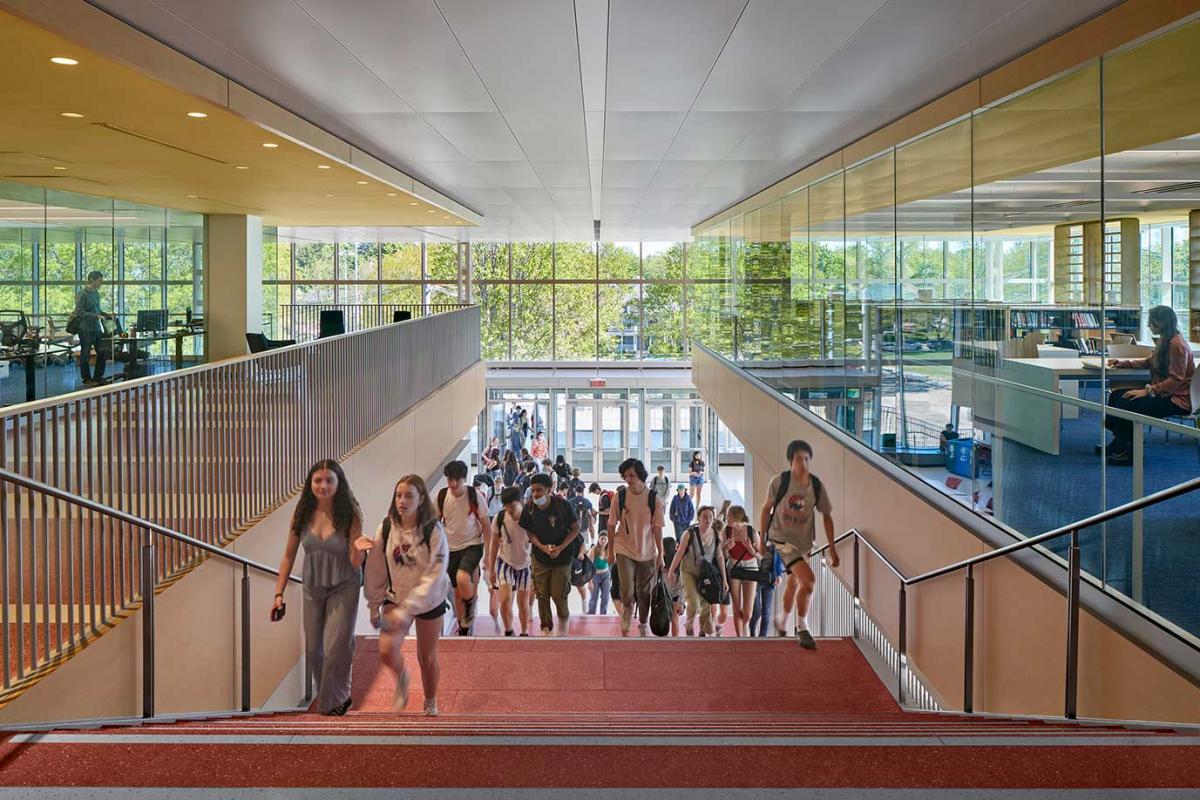
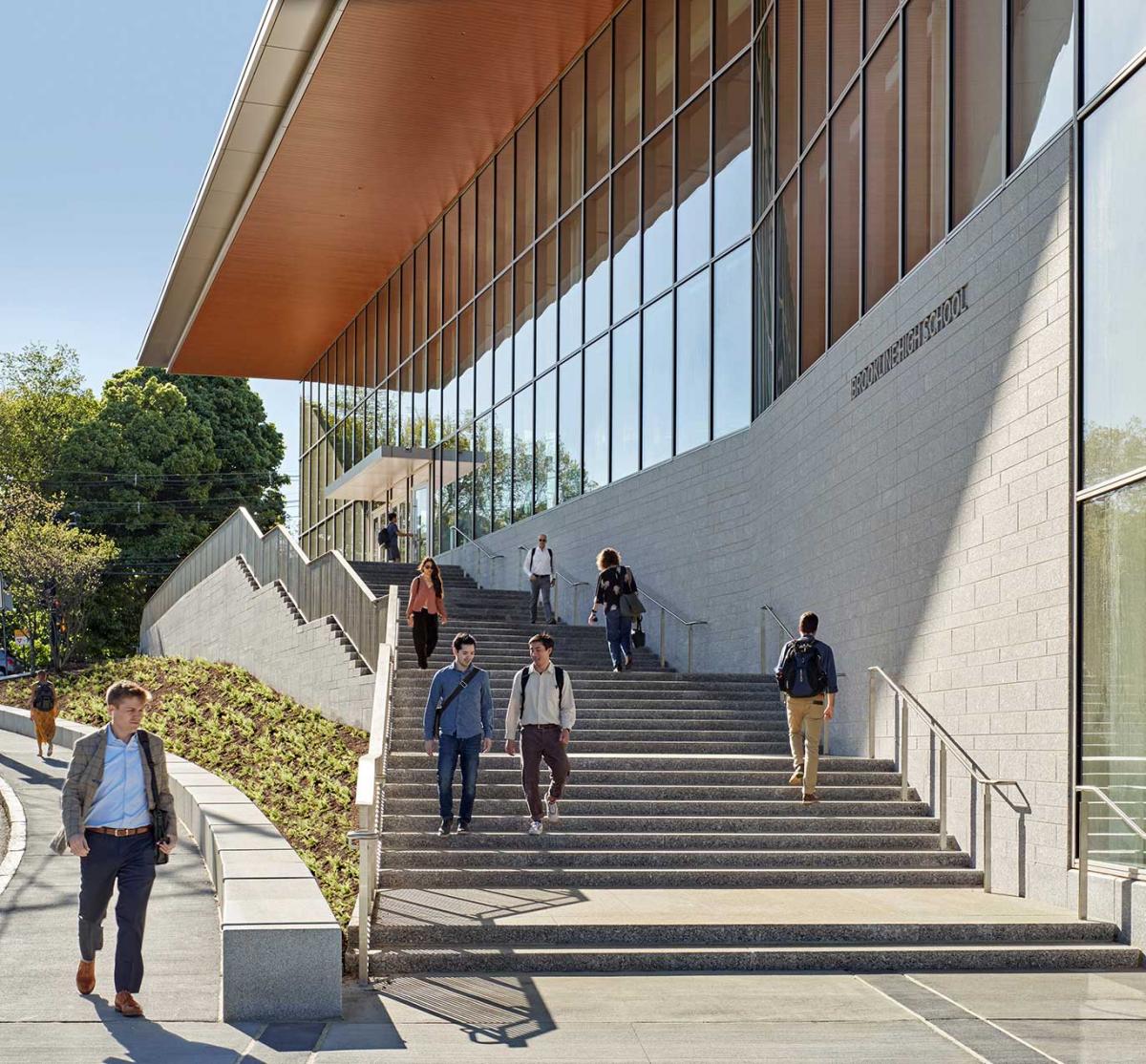
Note: The Charter Awards will be presented in a ceremony on May 16 at CNU 32 in Cincinnati
Brookline High School Expansion, Boston, Massachusetts:
- William Rawn Associates, Principal firm
- Hal Mason, Client
- Anthony Meyer, Client
- Lemonbrooke, Landscape architect
- Rist-Frost-Shumway Engineering, Mechanical engineer
- LeMessurier, Structural engineer
- McGrath Associates, Inc., Food service consultant
- AECOM, MBTA station designer
2023 CNU Charter Awards Jury
- Matthew Bell (chair), Professor, University of Maryland School of Architecture, Principal, Perkins Eastman in Washington, DC
- Diane Jones Allen, Professor, College of Architecture, Planning, and Public Affairs at the University of Texas at Arlington
- David Baker, Principal, David Baker Architects in San Francisco, CA
- Anne Fairfax, Principal, Fairfax & Sammons in New York, NY, and Palm Beach, FL
- C.J. Howard, Principal, C.J. Howard Architecture in Washington, DC
- Neal Payton, Principal, Torti Gallas + Partners in Los Angeles, CA
- Rico Quirindongo, Director, City of Seattle Office of Planning and Community Development







