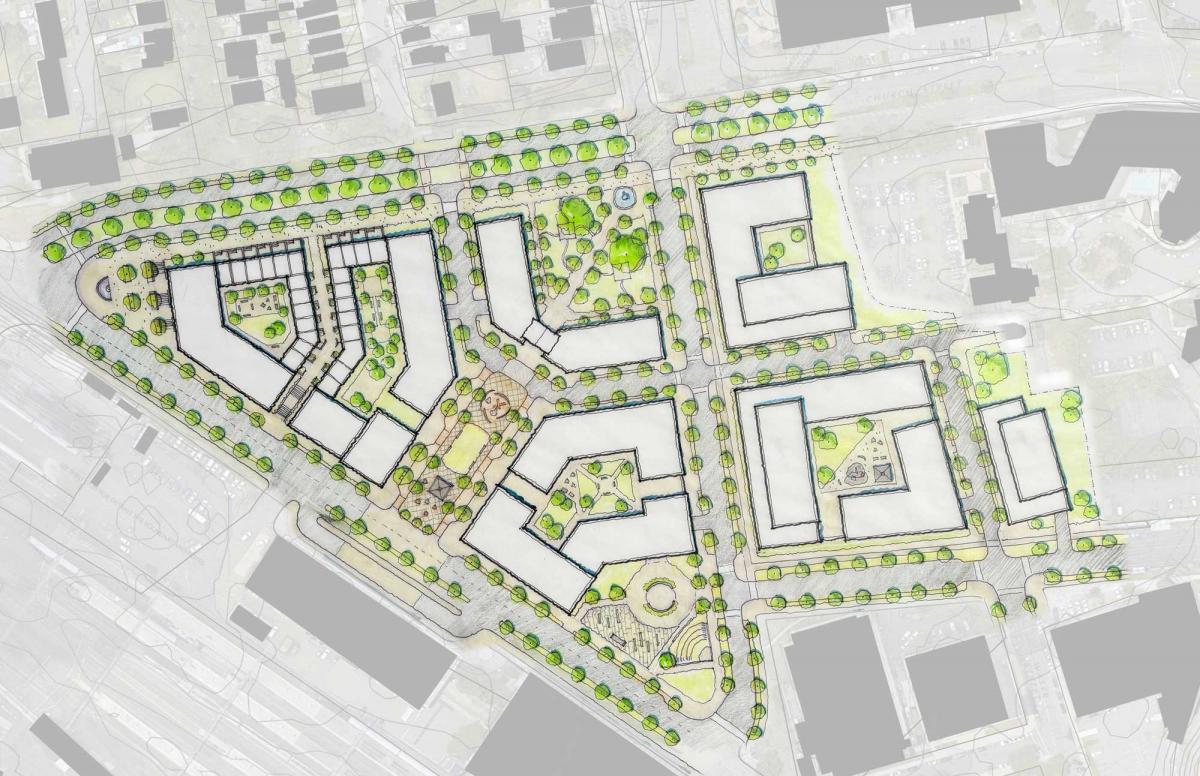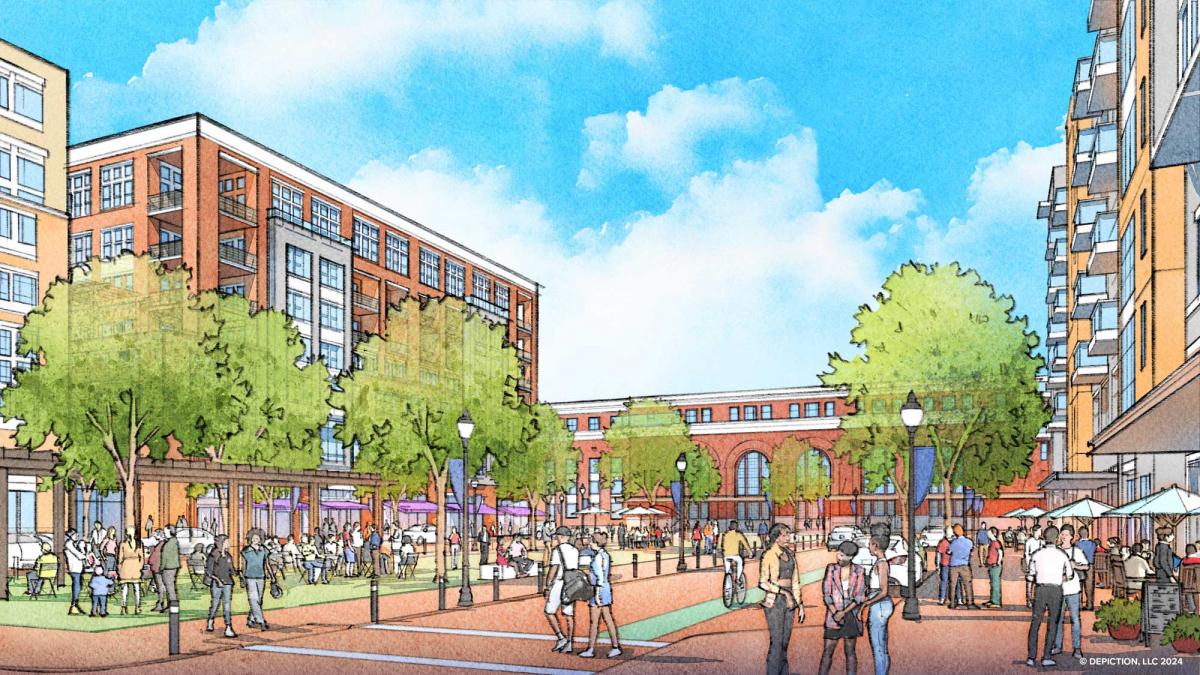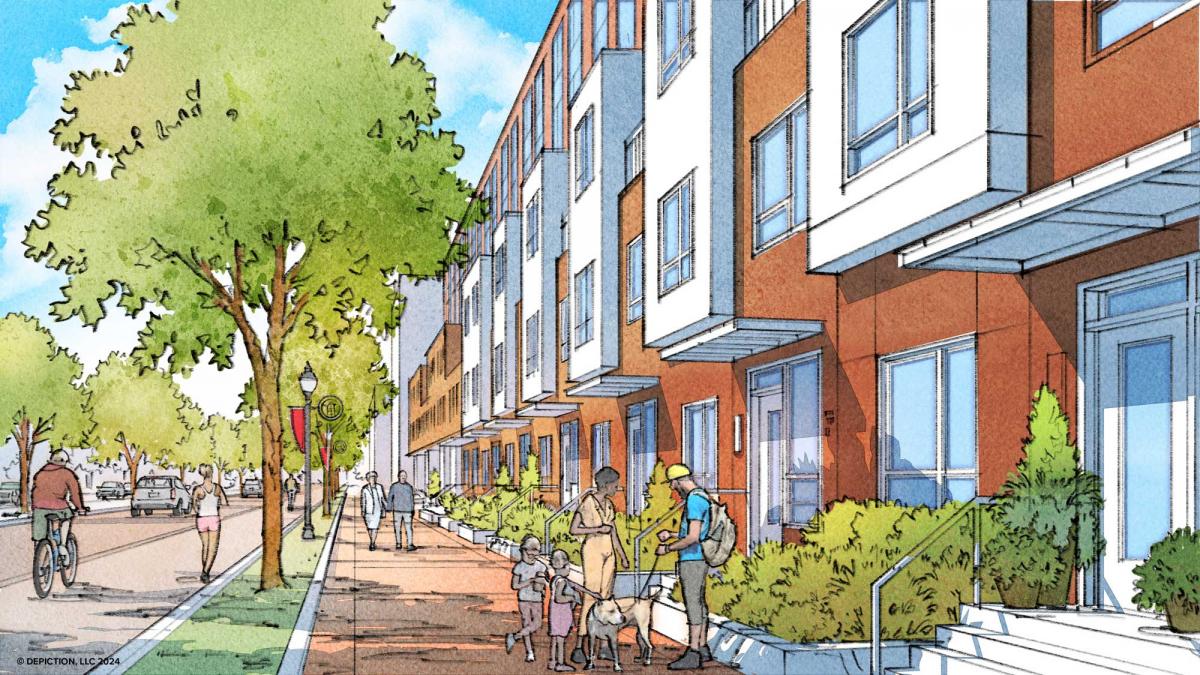
New urban plan for prominent Amtrak site
A charrette last week culminated in plans for a redevelopment of a former public housing site in New Haven, expected to add 1,000 to 2,500 new living spaces, mixed-use, and a major square next to an important Amtrak Station.
The eight-acre vacant site is now an unimpressive entry to the city for nearly 800,000 Amtrak passengers, and more from regional transit, served by Union Station. The old public housing project of about 300 units, called Church Street South, was noted for crime, violence, and moldy, deteriorating conditions, according to The New Haven Independent. The project was condemned in 2015 and demolished in 2018. The housing authority, Elm City Communities, bought the site for $21 million in 2023.
The new plans by Torti Gallas + Partners, called Union Square, include significant affordable housing, community areas, bike paths, retail, and multiple public spaces, such as an impressive square at the classically designed train station. The station square would be a prominent public space for the city of 135,000 people. Overall, Union Square is a remarkable addition on a small site and shows the development potential around a major rail station.

The site tells the story of modern city planning, featuring prominent 20th Century architects. It has featured a rail station for more than 150 years, and sometime in the 1950s the blocks in front of the station were cleared for urban renewal, according to a discussion on the Pro-Urb listserv. Plans for redevelopment by Mies van der Rohe were never built, but a design by Charles Moore was built in 1969, according to a local retired architect quoted on Pro-Urb.
“In the 1960s and 1970s, New Haven built many public housing projects designed by noted local and national architects, including starchitects like Paul Rudolph and John Johansen due to the influence of the Yale School of Architecture. Most of (these) were miserable failures and have been demolished for similar reasons of focusing on design criteria that matter only to architects and ignoring what makes cities work. No one in New Haven was paying much attention to Jane Jacobs yet.
“Moore's design populated the site at a low density with an informally deployed arrangement of bar-shaped, two-story blocks, the perimeter blocks fitting to the surrounding sidewalk and the interior blocks wandering to evoke an ‘Italian hill town,’ a popular trend of the time.”
The modernist design could not successfully achieve the character of a hill town. And, it had problems, such as a lack of defined defensible space that “never worked socially or urbanistically,” the architect reports. Although a similar design worked well in the more ideal conditions of a California college, it was a poor fit for “marginalized/oppressed residents of a nitty-gritty eastern city. It was soon trashed, a condition made worse by City neglect,” he says.

The new plan calls for intense development with multiple high-rise buildings. Townhouses will be used to line a quiet, mid-block pedestrian promenade and along Church Street, across from a residential neighborhood. Transit-oriented development and mixed-use urbanism are the organizing principles.
The housing authority intends to build mostly affordable units, although they haven't committed to a specific number. “Tenants forced out of Church Street South due to the unsafe conditions there will be guaranteed the opportunity to move into the new buildings. So will current tenants of the adjacent Robert T. Wolfe apartments, a public housing building that Elm City Communities also plans to demolish and redevelop,” according to the Independent.
For seven decades, the site in front of Union Station has borne the scars of failed city planning. Now, the city can build something better that addresses affordable housing needs. New urban design has a strong track record in housing authority projects for 30 years. Union Square is a significant opportunity on a high-profile site due to the presence of Amtrak and the nation’s busiest rail corridor.





