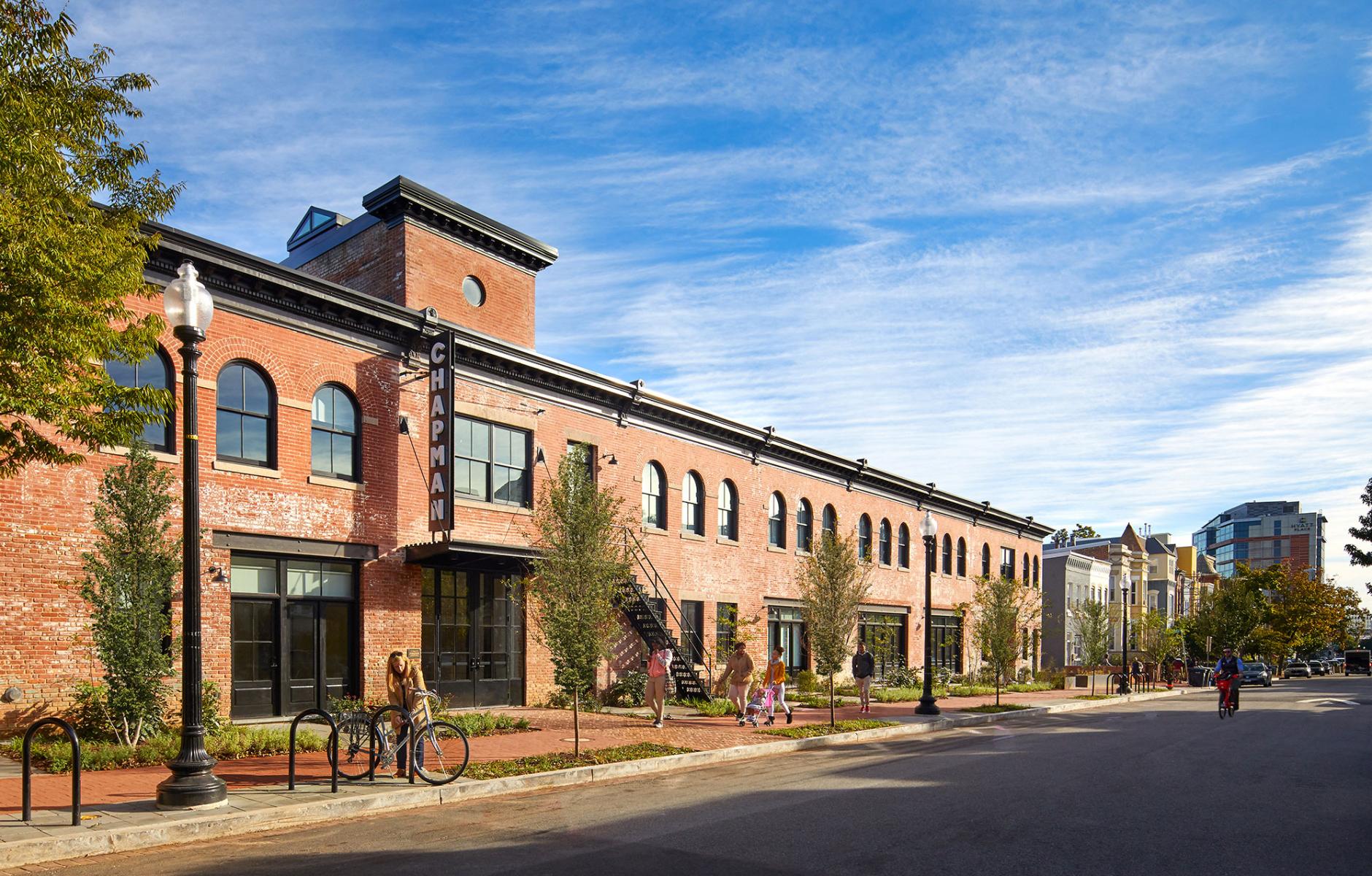
Putting historic stables to new use
Urban buildings and blocks transform radically over time. The Chapman Stables site on N Street NW in DC was a coal yard, stables, a garage and repair shop for Model Ts in the 1920s, a corrugated box factory, and a warehouse. The Truxton Circle neighborhood was a rough-and-tumble part of the City in recent decades. Still, it served as an important and prestigious African-American community in the 20th Century, the place where Duke Ellington went to school.
The garage and stables, which remained standing, have been converted to residential units, connected to a new residential building in the alley behind. In total, there are 114 homes and a small retail space in the Chapman Stables housing development completed in 2018. The living spaces include market-rate condominiums and affordable units.

The project adds to the public realm. “The U-shaped floor plate is centered around an interior garden that returns an open space to the center of the site. Dwelling units placed at grade level around the perimeter of the building have small gardens and street entrances that restore life to the streetscape,” the designers, Studio 27 Architecture, explain.
“The project celebrates this historic resource by preserving the early twentieth-century light industrial detailing of the building,” along N Street, according to the designers. Considerable effort was made to highlight the historic details of the saved buildings.

“Throughout the project, remnants of the original structure are exposed and reused to provide visual and tactile reminders of the origin of the place. These remnants help to determine the layout of the dwelling units but even more importantly, they define the public spaces of the complex,” according to the designers. The facades on N Street and the alleys were restored by replacing all damaged, missing original windows and removing various small masonry infills bays. “Incompatible windows that accreted over time were also replaced with new windows that work with the proportions and details of the 1912 facade.”
The site is just over three-quarters of an acre in size, yielding about 140 units per acre density. And yet the architecture cleverly fits into the 2-3 story neighborhood scale.






