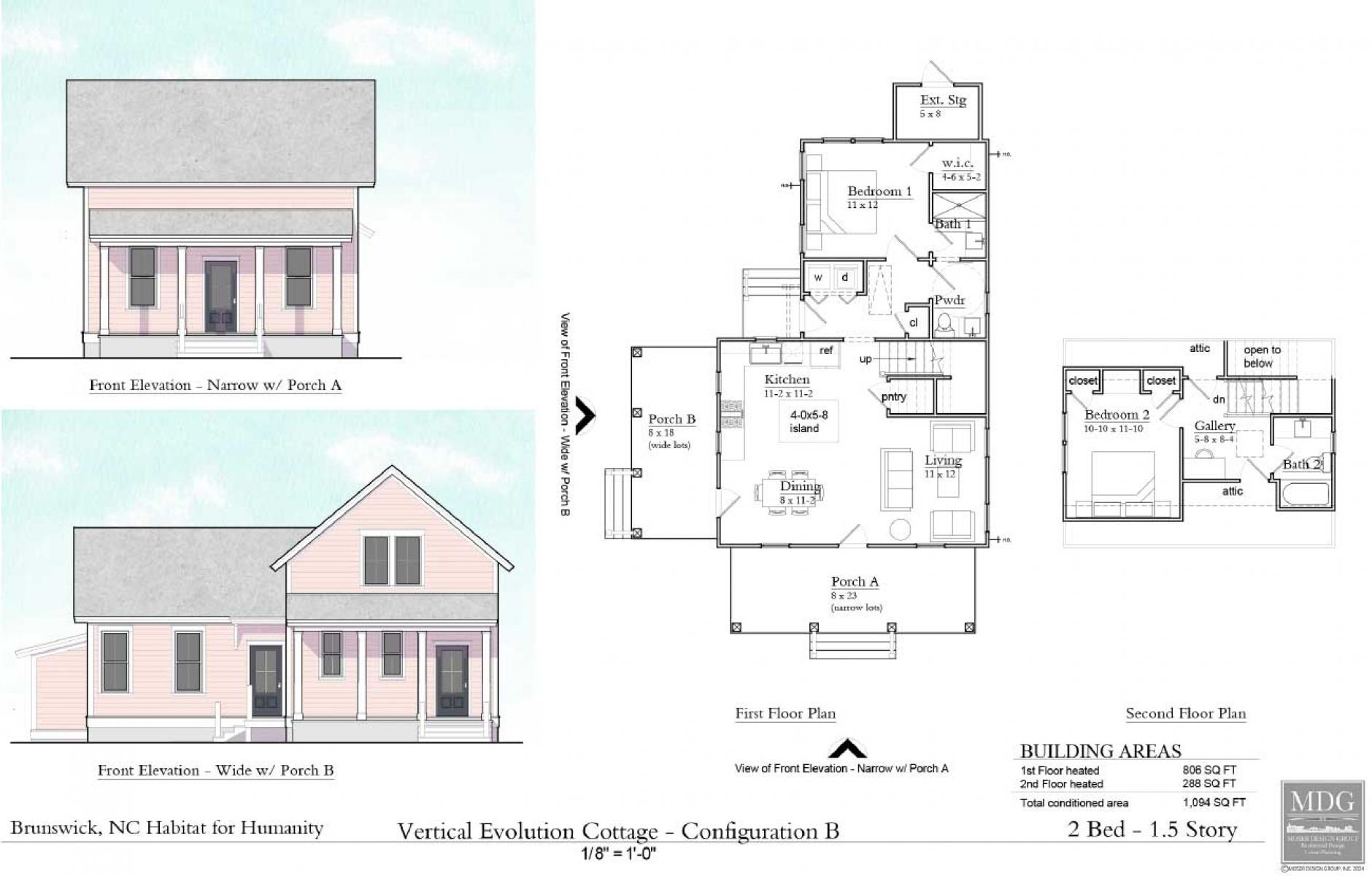
‘Vertical Evolution Cottage’ offers affordable variety
In Brunswick County, North Carolina, the local Habitat for Humanity chapter builds houses on varied lot sizes, and it needs a flexible design that would fit into existing neighborhoods. The Vertical Evolution Cottage by Moser Design Group (MDG) won a merit award from the Urban Guild this year for a design solution to the chapter’s challenges.
The cottage can fit on narrow or wide lots, because it can be turned sideways. The architecture is better than Habitat’s typical designs, serving several practical purposes. The cottage also standardizes the construction process and potentially reduces costs.
The architecture utilizes a standard chassis that grows vertically, depending on the desired number of bedrooms. “All of the designs (for the Vertical Evolution Cottage) accommodate porches on the narrow and wide side to address varying frontage widths,” Moser Design Group explains. “Nine-foot first-floor ceilings and elevation of 24 inches above grade give these houses dignity and allow them to blend in with the historical context. Several of these cottages are currently under construction.”

Moser Design Group provided the architecture, but the idea came from Buddy Milliken, a long-time new urbanist developer and consultant who served on the Brunswick County Habitat board. Well-designed, pedestrian-friendly house designs help in two ways, Milliken told the board. First, they reduce NIMBY opposition to affordable housing. Second, they reinforce social connections that are especially needed for low-to-moderate-income buyers. “Community ties are an invisible affordable housing subsidy,” he explains. “When you talk to neighbors, they help you out. That doesn’t occur unless people form friendships with each other.”
Architectural elements like usable porches, and the placement of houses within neighborhoods, are important aspects to affordable housing, Milliken says. He proposed to Moser: Design a house that is flexible to many infill sites. He first sent a layout with a single foundation that could be turned perpendicular or parallel to the street, with an expandable second floor. Moser Design Group took the idea far beyond the original concept, creating a cottage with many permutations and looks. The L-shaped foundation is smaller than typical Habitat single-story houses—the house is expandable vertically.
The basic first floor includes a generous living/dining/kitchen area and one bedroom. The upstairs can accommodate 1-3 additional bedrooms. The house was designed according to the following criteria:
- Retain a uniform building footprint for a consistent foundation plan
- Meet the Habitat International criteria for maximum square footage
- Incorporate accessible/visitable bedroom and bathroom
- Utilize similar framing packages and a minimal amount of window sizes
- Be able to address a narrow lot or a wide lot by being able to rotate and orient to the narrow or wide side.
- One or more can attach as a duplex or townhouses.
The cute cottage has a generous front porch, which adds greatly to the appeal. The windows are well-proportioned. “Low-income buyers need the greatest dignity in their houses,” Milliken says. That’s not luxury; it just means dignified design.”

But the house has to be affordable to build. Although some elements of the house will be more expensive, others will save money. The vertical orientation of the house means a smaller foundation, which will consist of a concrete slab. The first-floor plan will not change, which will make it easier for builders—as will the use of the same windows and doors over and over. A few variations in the front—porch detailing, eaves, muntin patterns—will allow for variety within a narrow range. All of the Vertical Evolution Cottage varieties are put on one set of plans—with the differences listed as options. That should simplify entitlement and reduce cost.
Adaptability to infill is critical to the design. “Infill locations can cut down on living costs for residents, because they don’t have to drive everywhere,” says architect Eric Moser, who worked with Lauren Kelly, the project architect with MDG. Infill means more walking and cycling, better health, and higher quality of life—all of which are important for households of lower means.
Such a design could have uses beyond Habitat for Humanity. A flexible, standardized cottage that can adapt to a range of infill sites and can be built as Missing Middle Housing could be useful for a lot of builders.
“People will embrace these houses as a neighbor rather than thinking of them as a liability that will threaten neighborhood property values,” says Milliken.
Disclosure: I was on the 2024 Urban Guild Awards jury, along with Sara Bega of Bega Design Studio, Rock Bell, East Beach Development, and Andrew Von Maur, a design consultant and professor at Andrews University.




