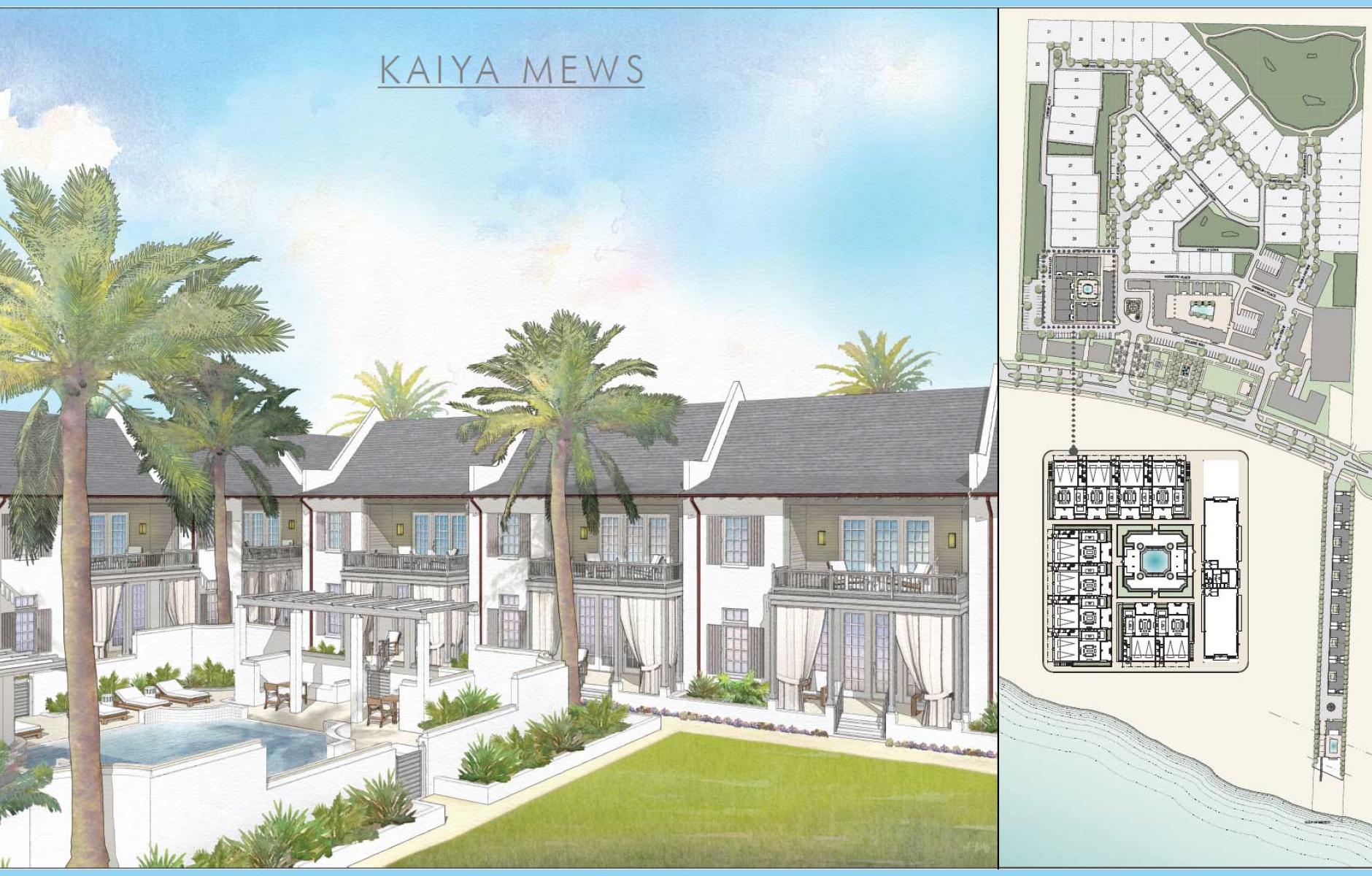
Achievements in community design and architecture
Designing the “architecture of community” poses endless problems, but elite new urbanists in the Urban Guild are up to the challenge. After serving on this year’s Urban Guild Awards jury, I have been reporting on many awarded projects over the last few weeks. Today, I highlight more extraordinary projects ranging from courtyard housing to civic buildings to street redesign and more.
Kaiya Mews is an unusual way of looking at courtyard housing, a missing middle type with the potential to address many urban issues. Courtyard housing is compact, works well in walkable neighborhoods, and adds density to suburban environments. My favorite aspect of this type is its social focus. It forms a small compound of houses with a shared outdoor living room, a nice feature in our atomized culture. Here’s a description of the Inlet Beach, Florida, project designed by Khoury Vogt Architects, a Design Excellence: Residential winner.
The Kaiya Mews are made up of 10 attached houses on three sides bordering a center pool court with a condo building anchoring the fourth side. The pool court is gracious, with a rimless pool at its center, anchored by four palms at its edges, a summer kitchen for owners to socialize around, custom daybeds tucked into corners and built-in planters on the inside and outside perimeter walls with lush layered landscaping, that offers valued privacy as well as noise mitigation. The architecture is composed primarily of white masonry walls topped by cedar shingle roofs and accented with weathered wood deployed for porch columns and walls, shutters, and railing details.

A big part of what makes cities like Charleston, South Carolina, special is the traditional architecture. The question is: Can we pull off design like that in the 21st Century? The Hotel Bennett in Marion Square shows that’s possible at a high level, contributing tremendously to an important public space. The Hotel Bennett is a Design Excellence: Mixed-Use Winner for Fairfax & Sammons Architects. Here’s the description:
To maintain Marion Square’s historical vision, the developer fought to build a traditional hotel that looked like it had always been there. The design is an Italian palazzo-styled tripartite building with arcaded openings linking two wings, and it derives from the classical vocabulary of 18th and 19th century buildings in proximity to it. The hotel includes 179 guest rooms and suites, a two-tiered restaurant with outdoor seating, a bar and lounge, a rooftop pool and bar, spa, patisserie, and over 12,000 sq. ft. of meeting and event spaces. The hotel’s facade, infused with intricate carvings and elegant columns, pays homage to the city’s storied past, while its color palette reflects the vibrant spirit of Charleston.
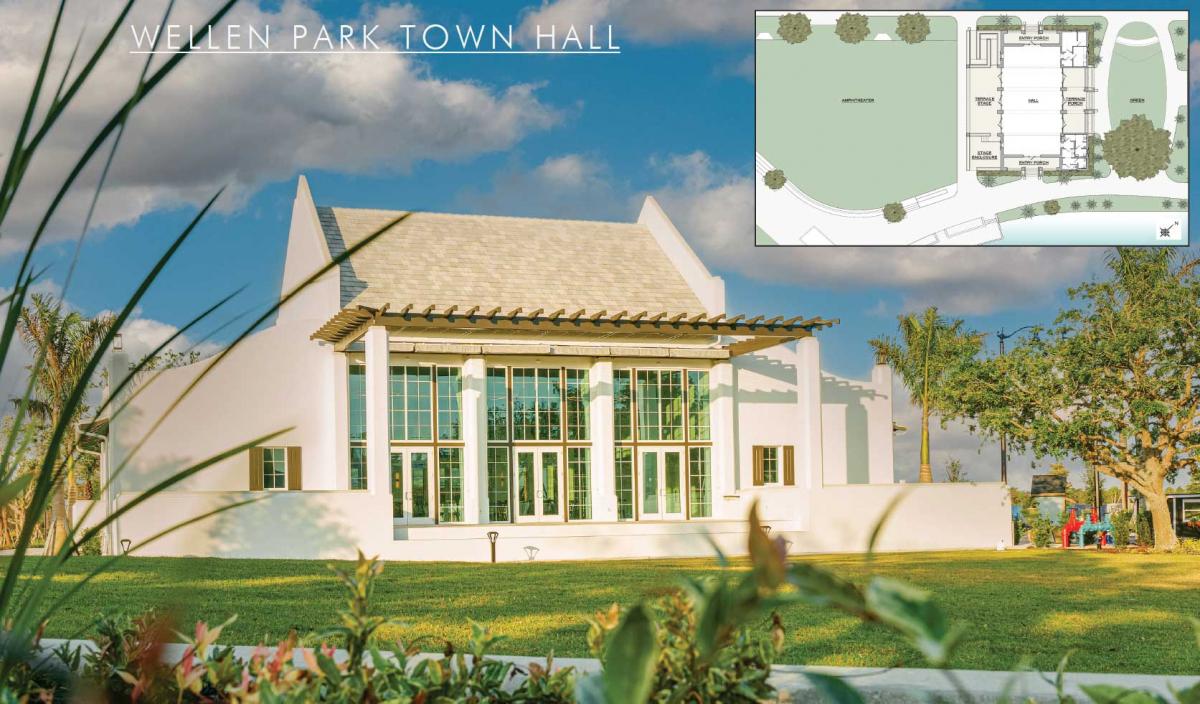
We used to build beautiful civic buildings as a matter of routine, even in the smallest and least wealthy places across America. Now, civic buildings—e.g., recently built schools, “municipal buildings,” and post offices—tend to have all of the charms of warehouses, industrial buildings, or big box stores. But that doesn’t have to be the case, as Khoury Vogt Architects shows with the Wellen Park Town Hall. Here’s the description for the Design Excellence: Civic Winner in Venice, Florida:
The program for this commission is both monumental in purpose and modest in stature. Serving as the community’s town hall, it hosts civic meetings, weddings, award ceremonies, and social functions. It also features a raised stage facing an amphitheater green for outdoor activities. Despite a compact, highly public site with all sides facing outdoor amenities, the program mandates a large hall with kitchen, storage, and restrooms. Inspired by the classic Shaker meeting hall, the design balances civic scale with the community’s vernacular Floridian style.
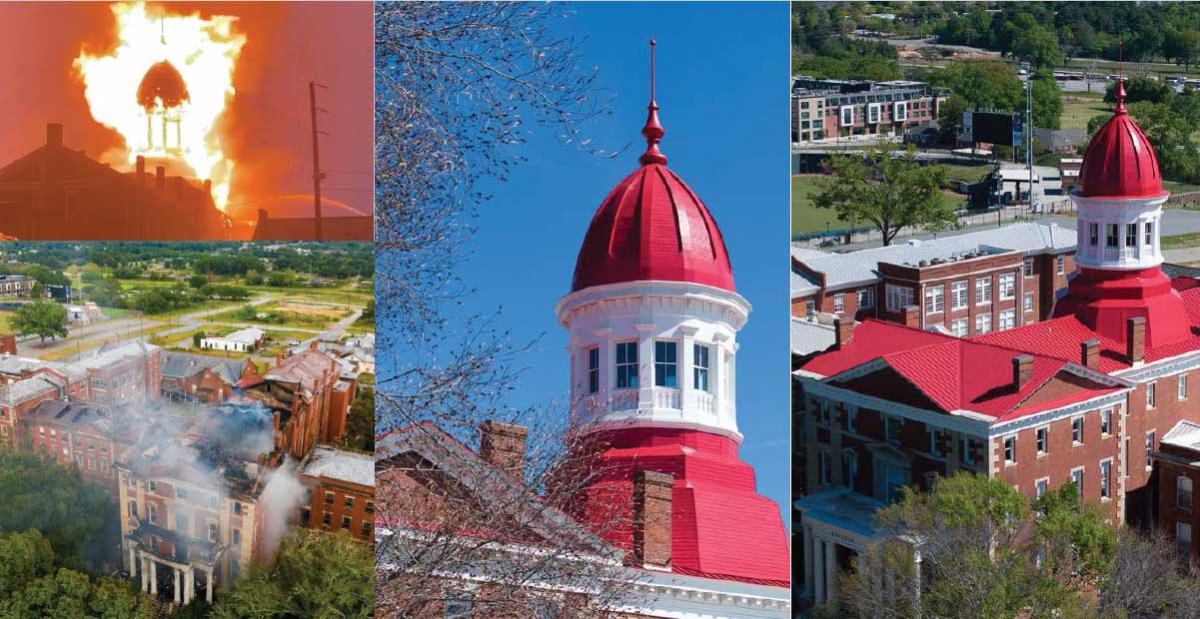
The loss of our architectural heritage happens every day due to fire, neglect, and the replacement of old buildings for many reasons. It is moving, and almost miraculous when lost, beautiful architecture can be rebuilt today. The cupola of the Babcock Building in Columbia, South Carolina, is one such instance. McNicholas Architects and MGLM were awarded with Design Excellence: Civic Merit honors. Here’s the description:
The National Historic Register-listed Babcock Building at the South Carolina State Mental Hospital has anchored the northern edge of downtown Columbia since 1885. Its iconic, red-domed cupola is visible from numerous vantage points across the city. Like similar institutions, the building and its grounds were effectively abandoned by the mid-1990s, steadily falling into disrepair. In recent years, a brave developer took the charge to realize a new neighborhood with Babcock as its centerpiece. In 2020, with work underway, the building caught fire and the cupola collapsed. With nothing more than photos for reference, the inventive and distinct classical forms of the original cupola were recreated.
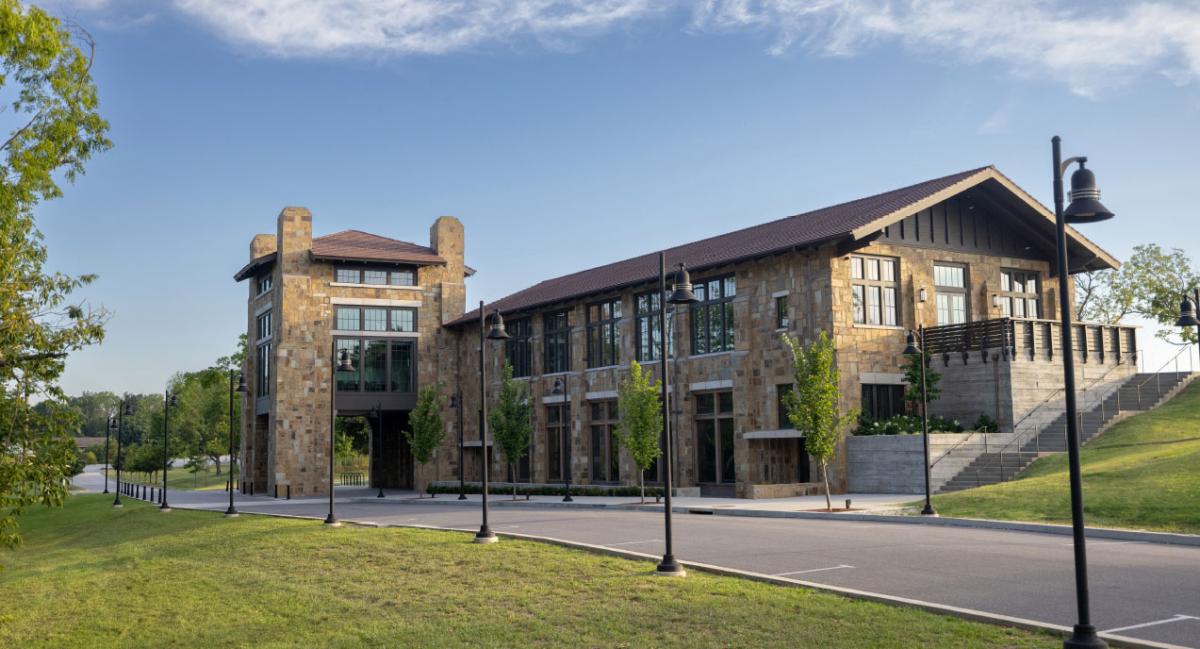
It is fascinating to see little-used architectural styles and languages that have been adapted for modern purposes. Nequette Architecture & Design coined the term “modern national park” to refer to the Pendergraft Building in Fayetteville, Arkansas. There is both an informality and tremendous solidity to the Pendergraft Building, which was awarded for Design Excellence: Mixed-Use Merit. Here’s the description:
The Penderegraft Building is a mixed-use building that stands at the entry into the master-planned community of Drake Farms in Fayetteville, Arkansas. The building’s tower reaches out to the street edge and invites visitors to travel through the open portico covering the entry walk into the new development. The structure, clad in stone with a clay tile roof, sets the bar for the future development in this new community. We dubbed the building’s aesthetic “Modern National Park,” and you can see both its traditionally inspired proportions and its natural material palette and how that language has been interpreted into clean modern detailing.
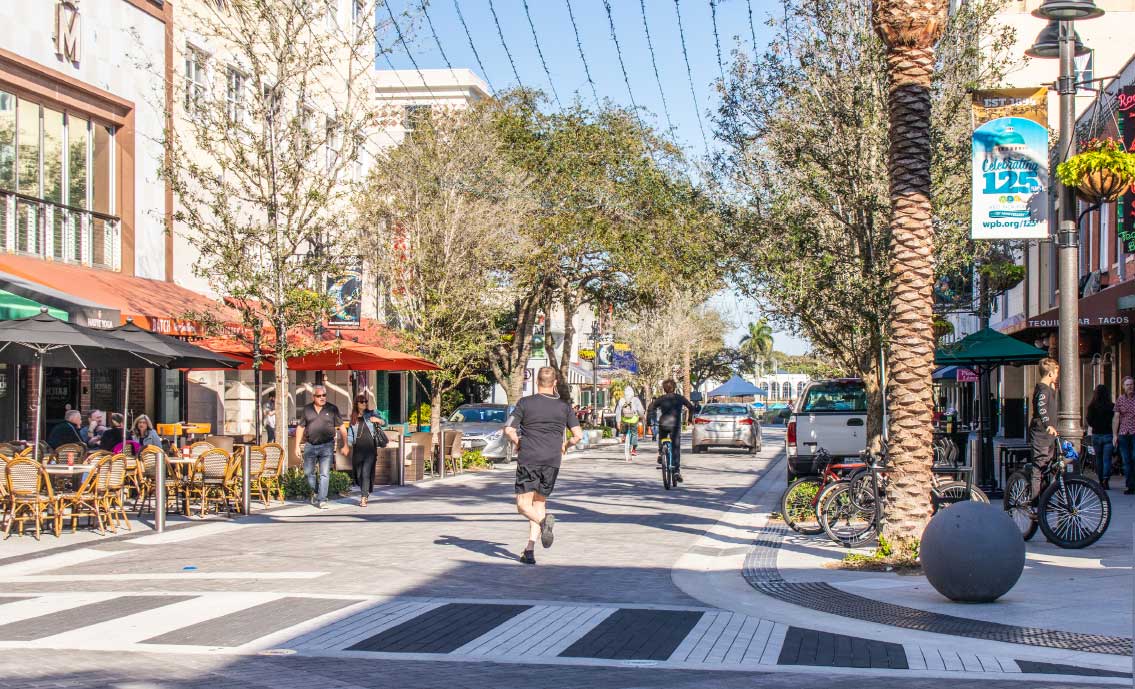
Last but not least are two design projects that I have written about before, and they have been recognized in recent years by CNU’s Charter Awards. The first is not a building but a street, the Clematis Street Redesign in West Palm Beach, Florida. Design Excellence: Urban Design Merit honors went to Dover Kohl & Partners.
The Clematis Street Redesign is a multi-phase street improvement project spanning five continuous blocks in downtown West Palm Beach. Clematis Street is home to a diverse array of civic buildings restaurants, apartments, offices, shops and bars connecting downtown to the waterfront. The street’s outdated design, narrow sidewalks, and lack of shade had become impediments to retail, restaurant and commercial tenants and customers, limiting outdoor dining and access for those in wheelchairs. A multi-disciplinary team of urban planners, street designers, and landscape architects set forth a street improvement plan that resulted in more street trees for shade and significantly wider sidewalks. The reconstructed street is completely curbless, creating a sense of shared space.
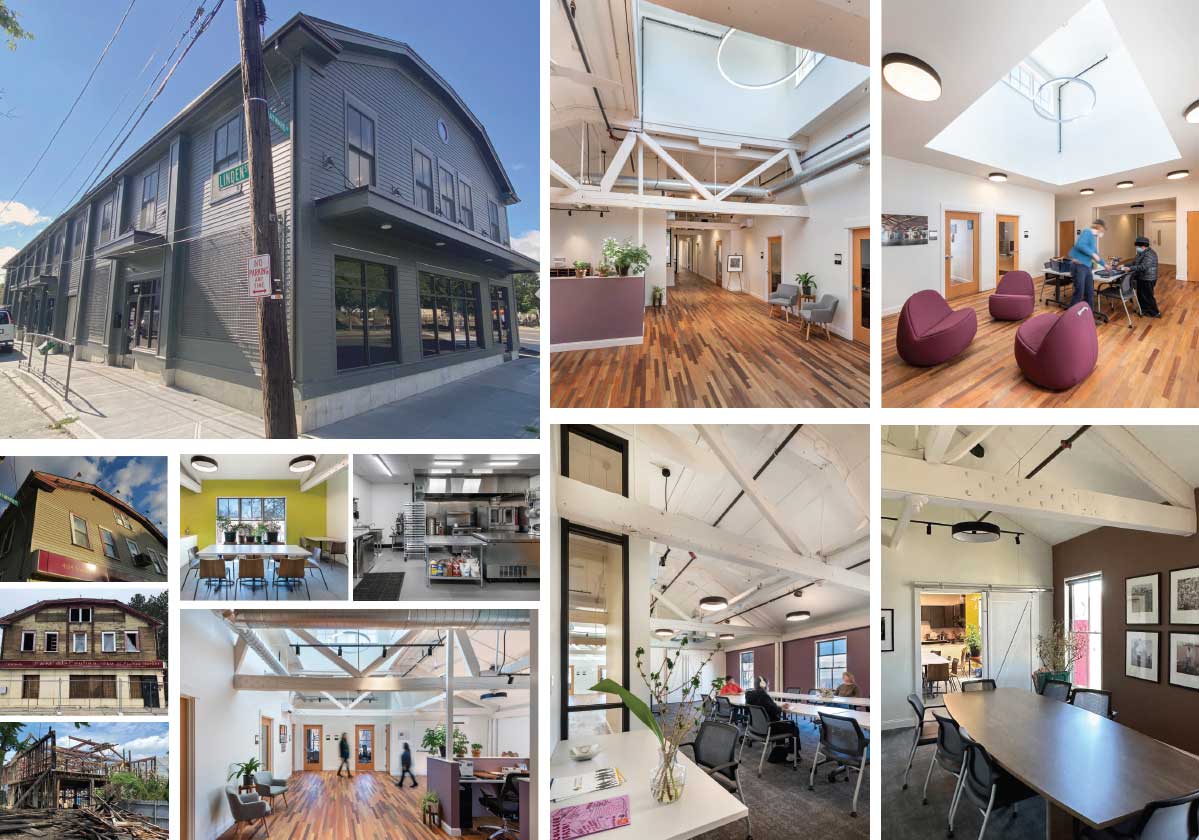
The second is the adaptive reuse of an old livery building in Providence, Rhode Island, into the headquarters of the Southside Community Land Trust. This dignified building looks better than it has ever looked, and it fronts a new public space in a historic neighborhood. Union Studio was awarded for Design Excellence: Urban Design Merit.
This 1860’s era heavy-timber livery building fronts the gateway to a historically under-invested, majority-minority urban neighborhood in Providence, RI. Southside Community Land Trust (SCLT), a 40-year-old non-profit urban agriculture organization, purchased the 12,00 sq. ft. building to support their ambitious growth plans. From a design perspective, the overarching vision was to restore the building’s original, quiet prominence in a way that reflected SCLT’s deep community roots and the approachable nature of this organization. The rehabilitated and renovated structure is instrumental in furthering SCLT’s mission “to build a more just, local food system that serves low-income neighborhoods who have limited access to fresh produce.”
I wrote articles on other Urban Guild winners: Sea Captains Row, The Washington Duplex, Vertical Evolution Cottage, the C.I.E.R.S. Log House, Eastdale Village, and Chevy Chase Lake.
Note: The 2024 Urban Guild Awards jury included Sara Bega of Bega Design Studio, Rock Bell of East Beach Development, and Andrew Von Maur, a design consultant and professor at Andrews University, and myself.
The Guild's 2024 Barranco Award was given to Jeremy Sommer. The 2024 Stewardship Award was given to Leon Krier.




