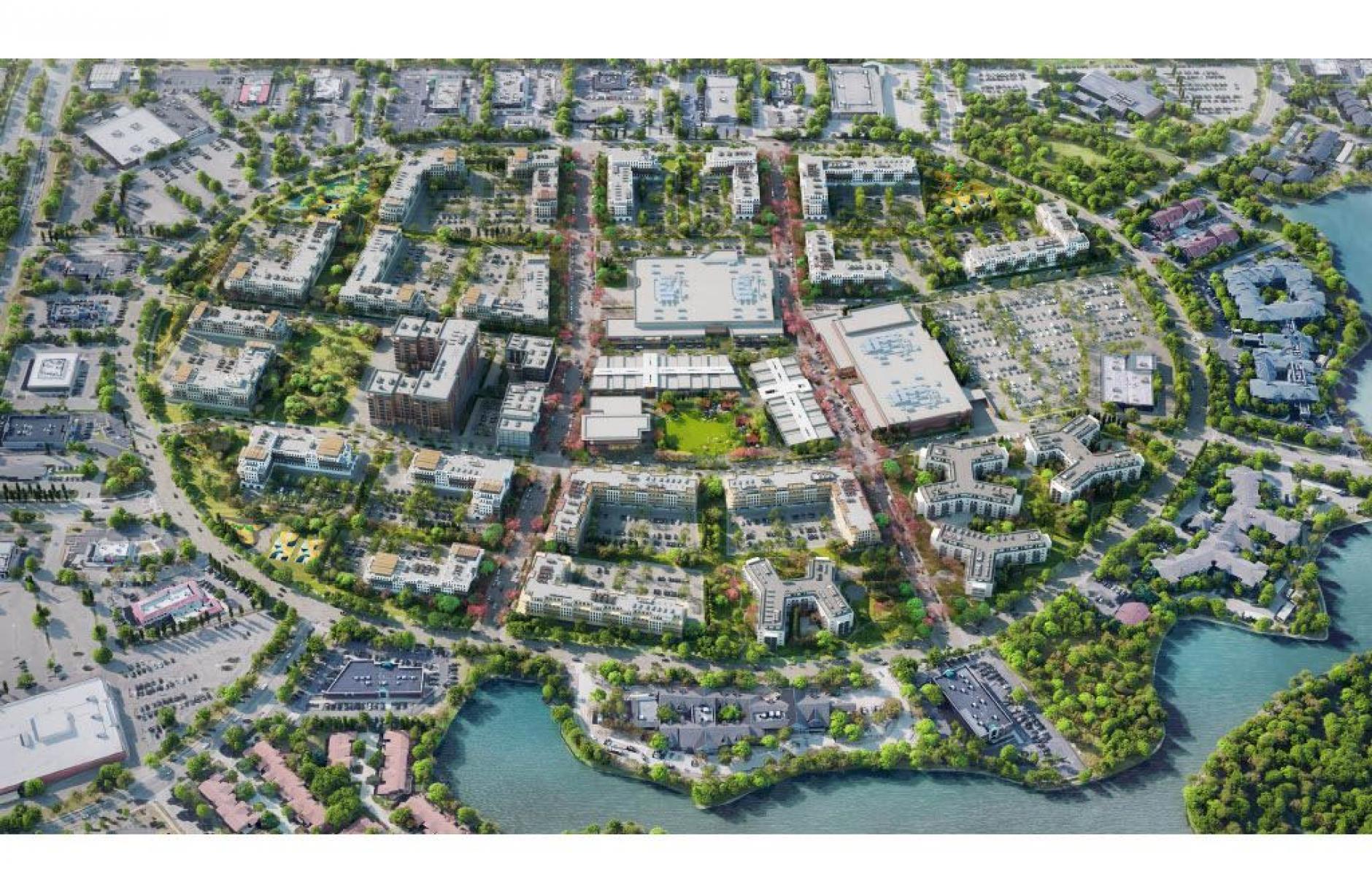
Michigan community considers billion-dollar mall redevelopment
What once was the site of Michigan’s largest shopping mall is set to undergo a massive transformation into a mixed-use town center.
In November 2022, the Sterling Heights City Council passed a memorandum of understanding with Out of the Box Ventures, a subsidiary of the Florida based investment firm Lionheart Capital, for the redevelopment of Lakeside Mall. The 110-acre site will be redeveloped into a billion-dollar mixed-use hub which combines housing with offices, retail, and new public spaces.
The mall officially closed its doors in July 2024, marking the beginning of the redevelopment process. In late 2024, the City Council approved the master development plan for the project, dubbed Lakeside City Center. The transformation envisions over 2,000 new housing units, all situated along a “Central Park” corridor in the center of the development. The project will also create new retail, dining, and entertainment spaces, each spread amongst five distinct neighborhoods set across the 110 acres.
Sterling Heights Mayor Mike Taylor told CBS News “It's like a once-in-a-lifetime type project. I don't think a lot of mayors and cities across the country have the opportunity to really create a downtown from scratch.”
These sentiments were echoed in a statement by Macomb County Executive Mark Hackel, who said “The redeveloped property can be a model for strategic redevelopment and job creation.”
Over the past year, photo and video renderings of the plan for Lakeside City Center have been released by the City of Sterling Heights and Out of the Box Ventures, revealing the dramatic change in store for the former mall site. The redevelopment envisions walkable streets and mixed-use housing units seamlessly integrated with office spaces, restaurants, retail, and an expansive central park. More than 30 acres of the site has been reserved for public spaces and parks, and a Green Belt has been designed to encircle the property, with easy access to hiking and biking trails. There will also be a two-story community center and other public amenities intended to foster a dynamic and vibrant downtown environment.
This redevelopment project comes in a string of mall retrofitting projects seen across the country, as some estimates predict that as many as 1 in 4 malls could close over the next few years. According to the Urban Land Institute and National Multifamily Housing Council Research Foundation, there is an estimated one billion square feet of obsolete retail space in the U.S. today, offering significant potential for mixed-use projects like Lakeside City Center.
Retrofitting malls and shopping centers has increasingly become a key strategy for community revitalization, and has proven to be particularly useful for constructing new, affordable housing. Recent publications from the Urban Land Institute, a leading research organization on real estate development, housing, transportation, and other topics, have discussed the rise of retail-to-residential conversions, especially large malls and shopping centers. As e-commerce continues to dominate the retail market, physical locations stand out for housing and mixed-use retrofitting projects given their desirable location along transportation routes in suburban corridors.
According to research reported by the Congress for New Urbanism in 2022, retrofitting in the Boston metropolitan area has the potential to provide 125,000 new housing units, which would increase local tax revenues by more than $481 million each year. Taken at a national scale, retrofitting malls and shopping centers clearly presents a tremendous opportunity to combat the housing crisis and spur economic growth.
From coast to coast, mall retrofitting projects have transformed underutilized retail centers into vibrant new communities. In Huntington Beach, California, the Bella Terra mall redevelopment project offers inspiration for the Lakeside City Center plan. An aging indoor mall from the 1960s, Bella Terra is a transformative open-air town center with dining, entertainment, residential housing, and retail. The property currently has 467 housing units, with 300 more expected by 2026.
Across the country in Massachusetts is Mashpee Commons, an early example of mall retrofitting and New Urbanist planning. Like Bella Terra, Mashpee Commons was once a decrepit 1960s mall in need of redevelopment. In 1986, the mall owners partnered with Andres Duany and Elizabeth Plater-Zyberk, the planners behind the New Urbanist community of Seaside, Florida, to rethink the mall as a mixed-use town center complete with dining, housing, retail, and park spaces. The project has been phased over the course of 25 years, and plans to cover over 125 acres with new housing and mixed-use properties in a traditional New England town style.
Today, housing is in short supply, with a current deficit estimated to be between four and seven million homes. Given the existing footprint and infrastructure of mall sites, these properties are primed and ready to be adapted for mixed-use commercial and residential use, helping to chip away at the housing shortage.
In Sterling Heights, the plan for Lakeside City Center offers exciting potential to meet housing needs, foster increased connectivity and community, and revitalize the underutilized mall site. With the approval of the master development plan, the next step of the journey will be the passage of the final site plan and applications to the State of Michigan for additional funding incentives with the hope of breaking ground in 2025. From mall to town center, the journey continues.




