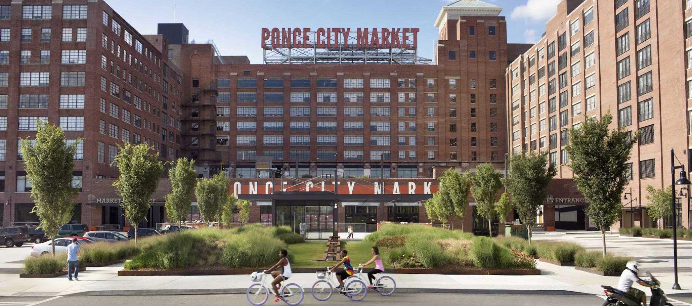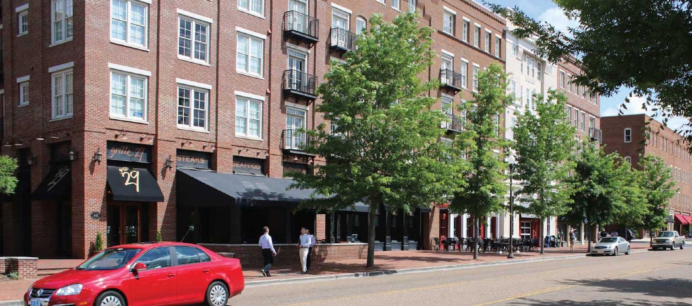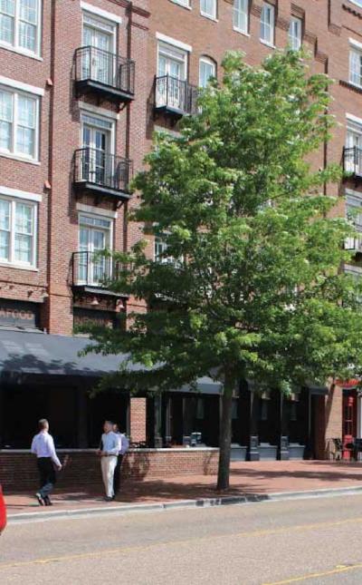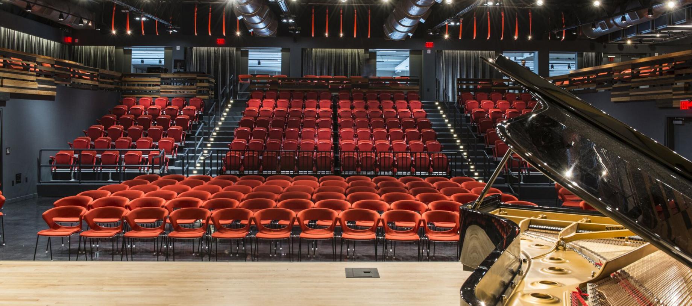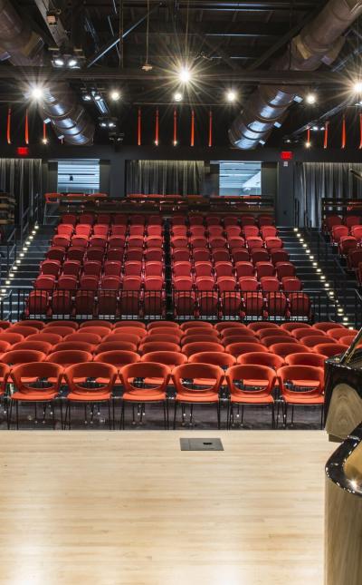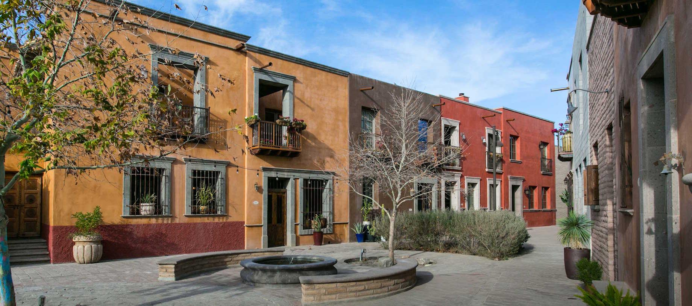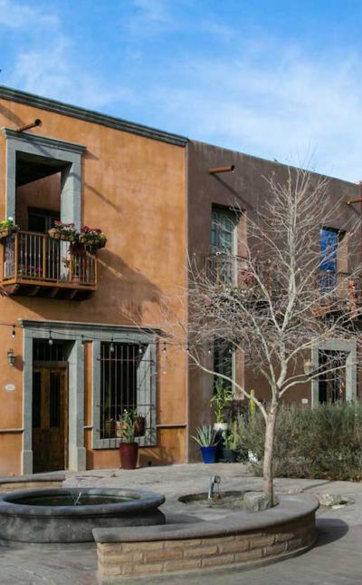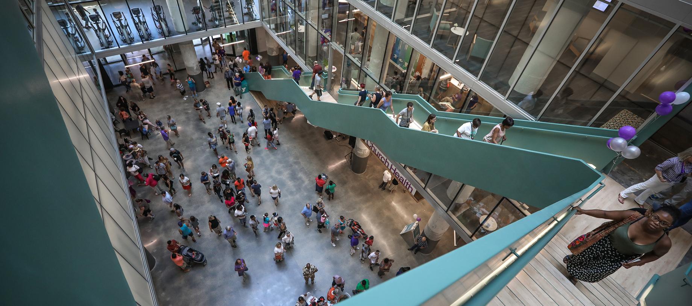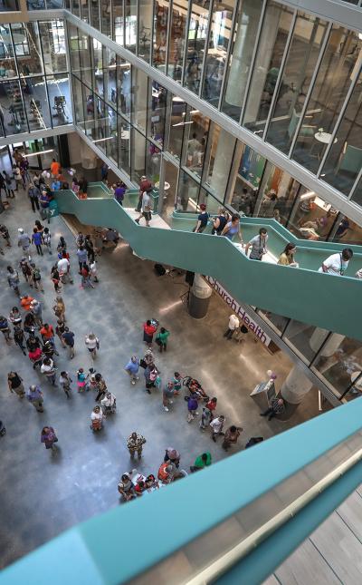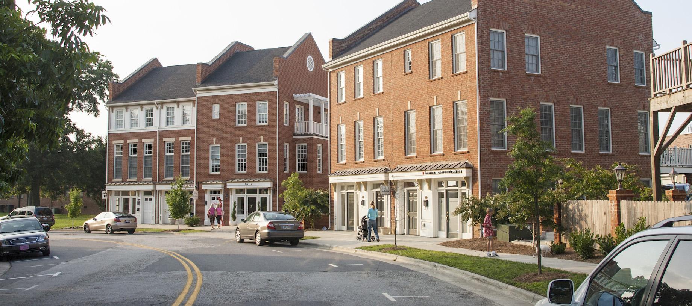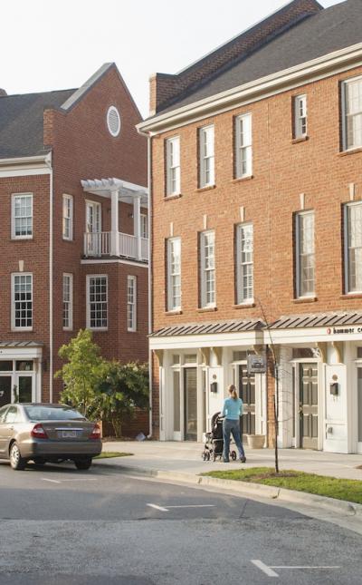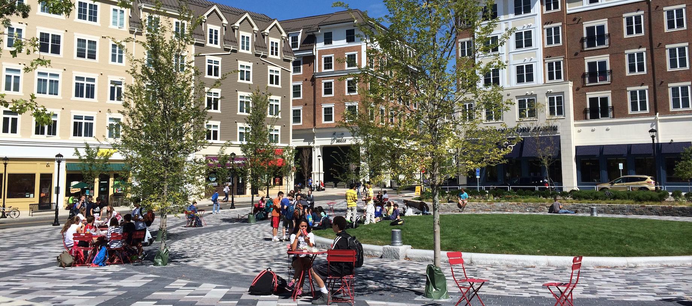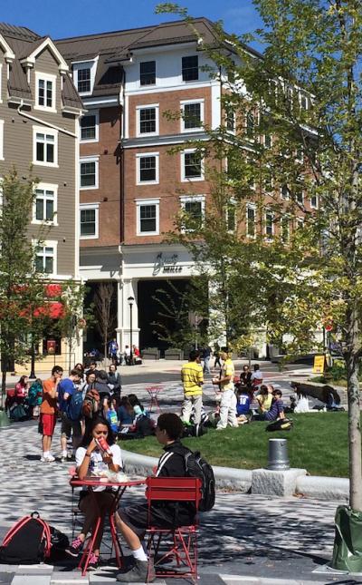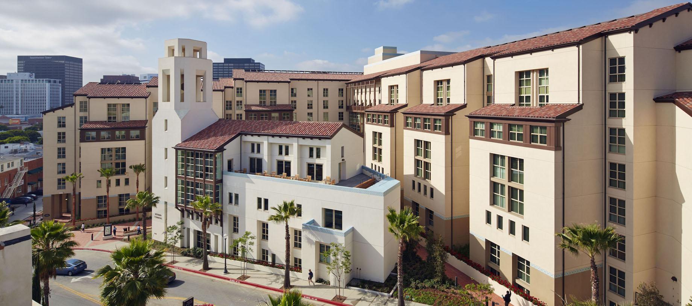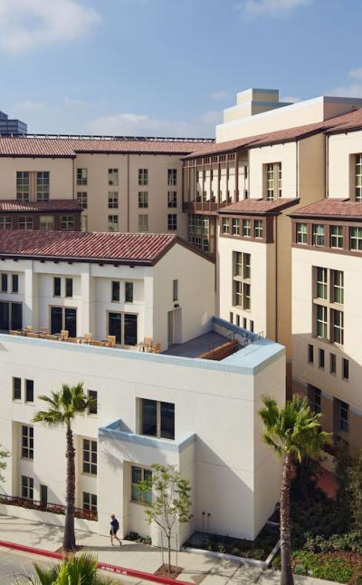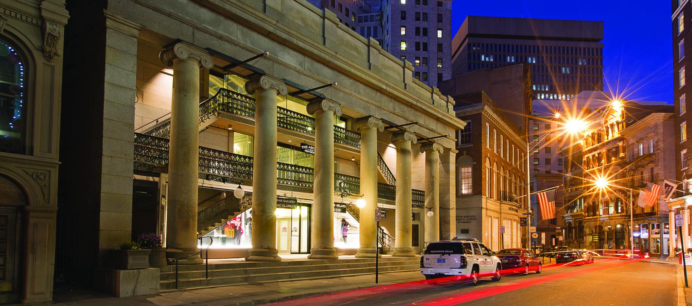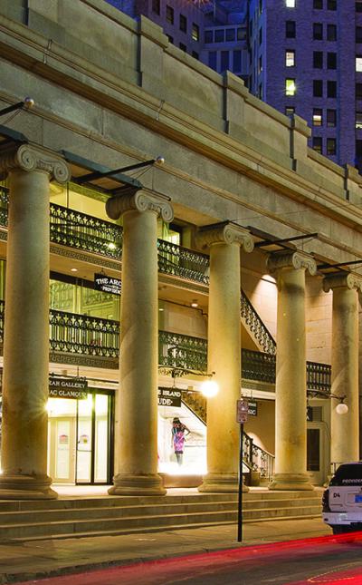Jury Chair: John Francis Torti, FAIA, principal, Torti Gallas & Partners
Jurors:
Stephanie Bothwell, ASLA, urban and landscape designer
Maurice Cox, RA, associate professor, University of Virginia School of Architecture
Douglas Kelbaugh, FAIA, professor and dean, Taubman College of Architecture and Urban Planning, University of Michigan
Paul Murrain, senior design director, Urban Program, The Prince's Foundation for the Built Environment
Linda Pollak, AIA, ASLA, associate and principal, Marpillero Pollak Architects
Jeff B. Speck, AICP, LEED, director of design, National Endowment for the Arts
Winners
Crozet Master Plan
Albemarle County, Virginia
Renaissance Planning Group, for the Village of Crozet
A plan to carefully expand the urban fabric of the village of Crozet and avoid sprawling suburban development in this mountainous area.
Chongming Island Master Plan
Shanghai
Skidmore, Owings, and Merrill, LLP, for the Shanghai Planning Bureau
A plan to accommodate expected growth and grow the local economy of a formerly rural island now connected to Shanghai by bridge, while preserving agricultural and rural space.
Dasve Village
Dasve Village, India
The HOK Planning Group, for Lasava Corporation Limited
The first hill station community to be built in India in a century combines traditional Indian architectural forms with New Urbanist principles to create a walkable, bikeable community that responds to a dramatically beautiful landscape and whose center is built around the uses of water that bring the community together: bathing, laundry, and collecting drinking water.
Getting It Right: Preventing Sprawl in the Coyote Valley
San Jose, California
Wallace Roberts & Todd, LLC/Solomon E.T.C WRT
A comprehensive advocacy plan for the last large tract of open land in San Jose, which provides the city with a model for accommodating 25,000 projected housing units and roughly 17 million square feet of office and industrial space in a community of real places, not office parks, subdivisions, and surface parking lots envisioned by the then-current general plan.
Western Sydney Land Release Plan
Sydney, Australia
Ecologically Sustainable Design, Deicke Richards, Mackay Urban Design, and Taylor Burrell Barnett, for the Department of Infrastructure, Planning, and Natural Resources
A government-initiated land release plan for two remaining areas of the Sydney Basin available for urban development. The plan makes transit and a network of urban streets integral parts of the development process, creating a framework for mixed-use, walkable neighborhoods to accommodate Sydney's booming population.
Belmar
Lakewood, Colorado
Elkus Manfredi, for Continuum Partners, LLC and Lakewood Reinvestment Authority
Transformation of a dying shopping mall into a 22-block walkable, multi-use downtown.
Waukegan Lakefront Downtown
Waukegan, Illinois
Skidmore, Owings, and Merrill, LLP, for the City of Waukegan
Renewal of a lakefront that had been scarred by its industrial past. The plan transforms an underused city into a vibrant locale by tapping hidden assets and reconnecting severed neighborhoods with a strong urban and natural framework.
Westgate Pasadena
Pasadena, California
Tomas P. Cox Architects, Inc., for SARES REGIS Group
A transit-oriented, walkable urban village in a former industrial site on the southwest edge of downtown Pasadena.
Beall's Hill
Macon, Georgia
Ayers/Saint/Gross Architects and Planners, for the Knight Program in Community Building, University of Miami
A set of graphic form-based codes and architectural guidelines to provide direction and recommendations for infill and redevelopment to support a vibrant community.
East Bayfront Precinct Plan
Toronto, Ontario, Canada
Koetter Kim & Associates, Inc., for the Toronto Waterfront Revitalization Corporation
A plan to revitalize the underused downtown waterfront, introducing sustainable mixed-use development and improving the waterfront's relationship with Toronto's downtown.
Campus Åkroken, Mid Sweden University
Sundsvall, Sweden
ARKEN Arkitecter AB and Akademiska Hus | Norr AB, for Mid Sweden University
A new 6-acre home for the Campus Åkroken, respecting the architectural traditions of the historic neighborhood in which the campus is located and integrating seamlessly with Sundsvall's local fabric.
The Intergenerational Learning Center
Chicago, Illinois
Office dA, Boston, for the City of Chicago Mayor's Office for People with Disabilities
A housing development commissioned by the City of Chicago to address the growing needs of grandparents raising their grandchildren, while incorporating novel architectural forms and responding to its architectural context.
A Pattern Book for Norfolk Neighborhoods
Norfolk, Virginia
Urban Design Associates, for the City of Norfolk
A pattern book to enhance the quality and character of its neighborhoods while maintaining their rich and diverse architectural heritage, whether remodeling or building new.
Student/Faculty Award: Envisioning International Avenue
Calgary, Canada
A charrette by the University of Calgary for the City of Calgary and the International Avenue Business Corridor
An interdisciplinary studio that sought to develop integrated urban solutions for a major automobile-oriented thoroughfare to better support its ethnically diverse population, diverse uses, and bustling pedestrian traffic.
Student Honorable Mention: Buckwood Village
Greenville, South Carolina
Clemson University
Photo: Campus Åkroken, Mid Sweden University, by Arken Arkitecter

