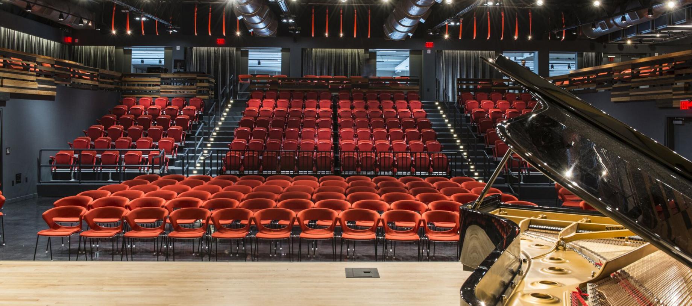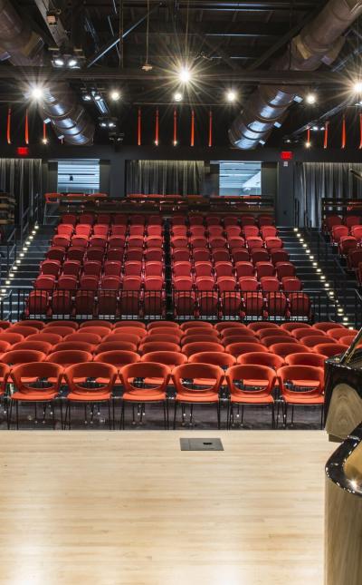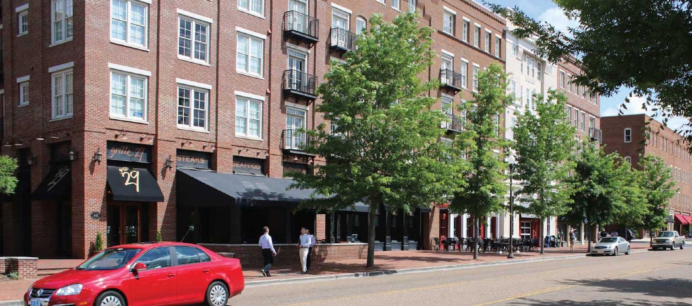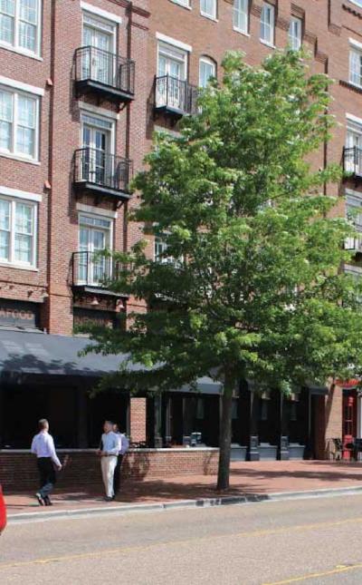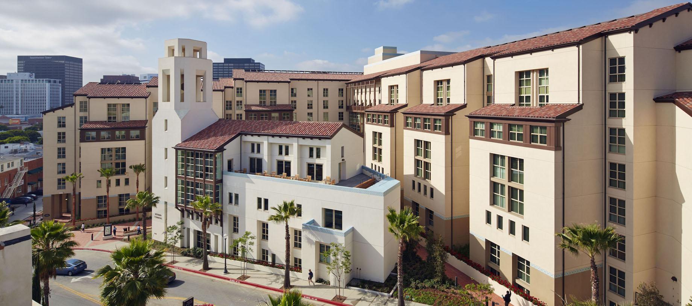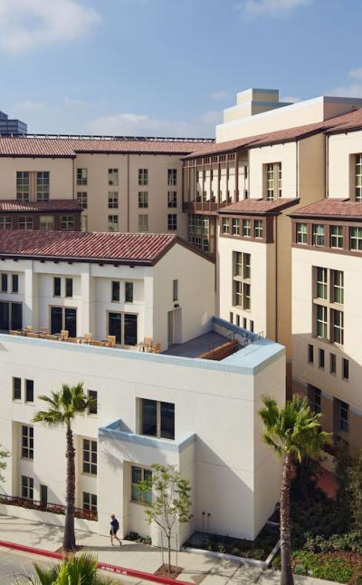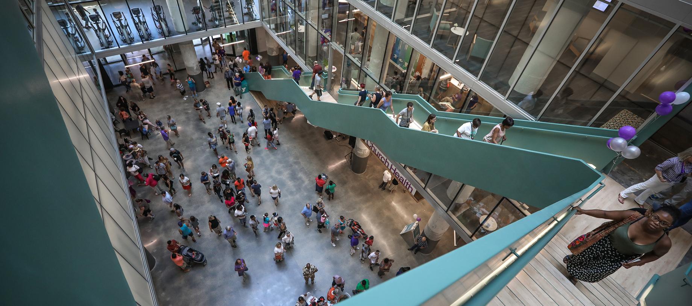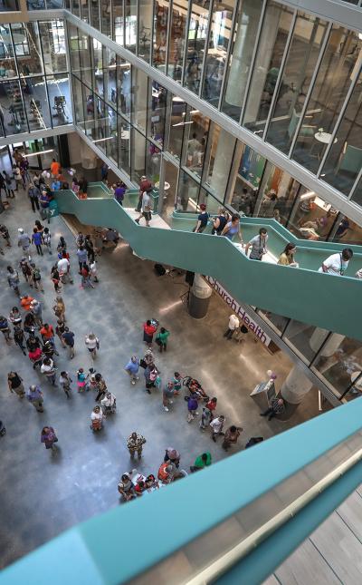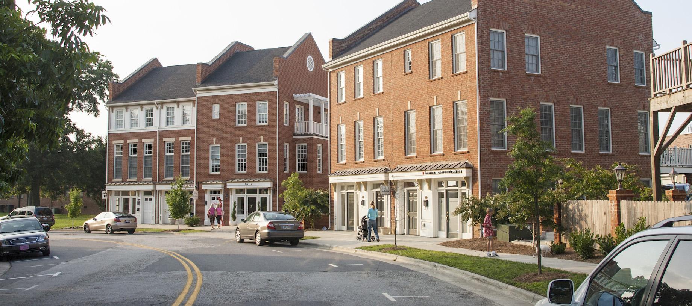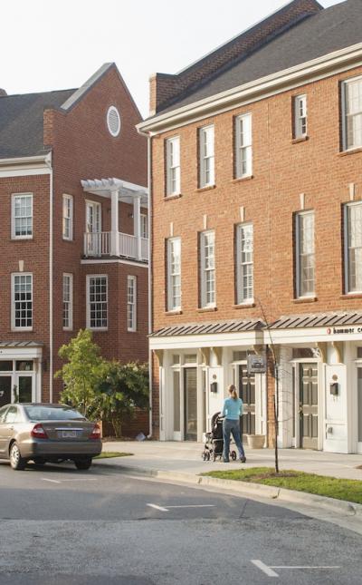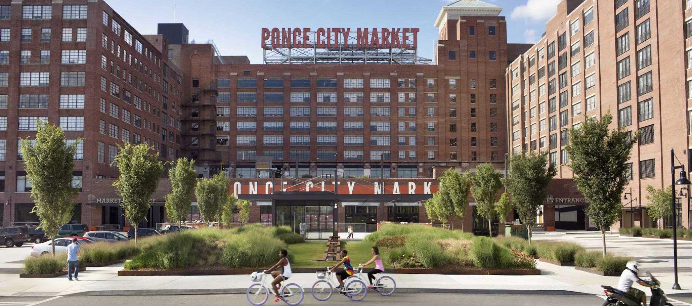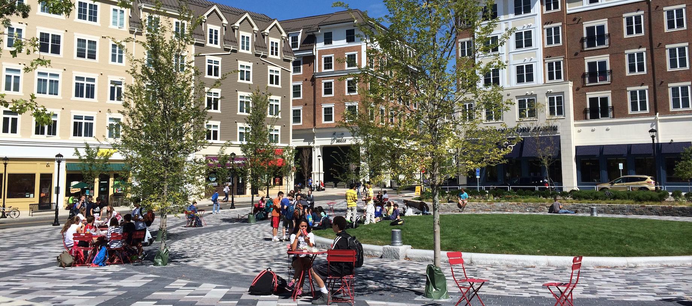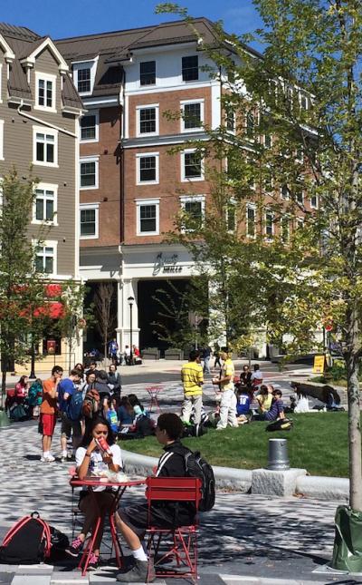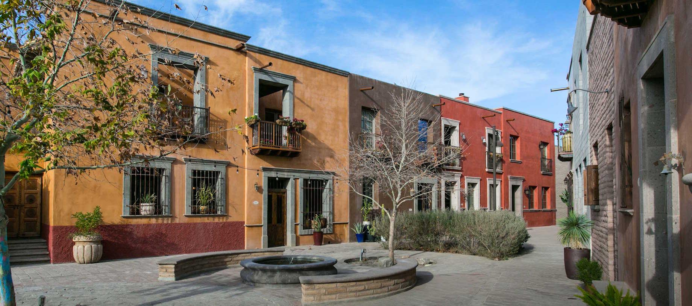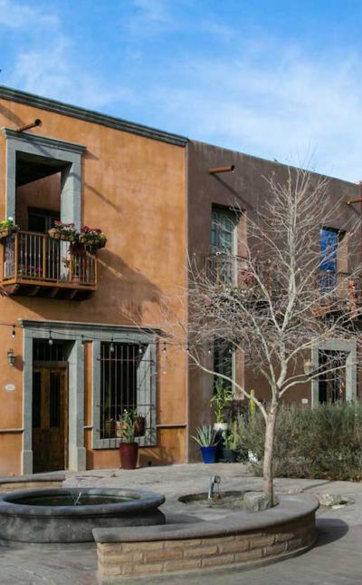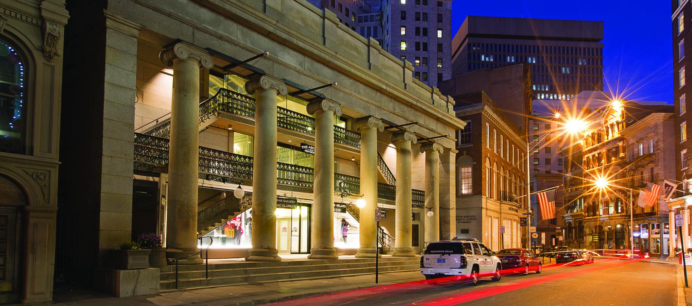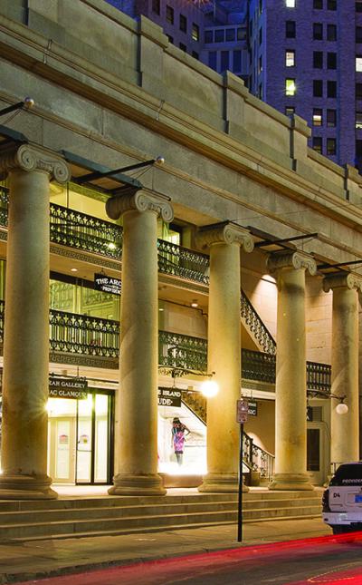(Last Updated: Summer 2024)
The Congress for the New Urbanism views disinvestment in central cities, the spread of placeless sprawl, increasing separation by race and income, environmental deterioration, loss of agricultural lands and wilderness, and the erosion of society’s built heritage as one interrelated community-building challenge.
We stand for the restoration of existing urban centers and towns within coherent metropolitan regions, the reconfiguration of sprawling suburbs into communities of real neighborhoods and diverse districts, the conservation of natural environments, and the preservation of our built legacy.
We advocate the restructuring of public policy and development practices to support the following principles: neighborhoods should be diverse in use and population; communities should be designed for the pedestrian and transit as well as the car; cities and towns should be shaped by physically defined and universally accessible public spaces and community institutions; urban places should be framed by architecture and landscape design that celebrate local history, climate, ecology, and building practice.
We recognize that physical solutions by themselves will not solve social and economic problems, but neither can economic vitality, community stability, and environmental health be sustained without a coherent and supportive physical framework.
We represent a broad-based citizenry, composed of public and private sector leaders, community activists, and multidisciplinary professionals. We are committed to reestablishing the relationship between the art of building and the making of community, through citizen-based participatory planning and design.
We dedicate ourselves to reclaiming our homes, blocks, streets, parks, neighborhoods, districts, towns, cities, regions, and environment.
We assert the following principles to guide public policy, development practice, urban planning, and design:
The Region: Metropolis, City, and Town
- Metropolitan regions are finite places with geographic boundaries derived from topography, watersheds, coastlines, farmlands, regional parks, and river basins. The metropolis is made of multiple centers that are cities, towns, and villages, each with its own identifiable center and edges.
- The metropolitan region is a fundamental economic unit of the contemporary world. Governmental cooperation, public policy, physical planning, and economic strategies must reflect this new reality.
- The metropolis has a necessary and fragile relationship to its agrarian hinterland and natural landscapes. The relationship is environmental, economic, and cultural. Farmland and nature are as important to the metropolis as the garden is to the house.
- Development patterns should not blur or eradicate the edges of the metropolis. Infill development within existing urban areas conserves environmental resources, economic investment, and social fabric, while reclaiming marginal and abandoned areas. Metropolitan regions should develop strategies to encourage such infill development over peripheral expansion.
- Where appropriate, new development contiguous to urban boundaries should be organized as neighborhoods and districts, and be integrated with the existing urban pattern. Noncontiguous development should be organized as towns and villages with their own urban edges, and planned for a jobs/housing balance, not as bedroom suburbs.
- The development and redevelopment of towns and cities should respect historical patterns, precedents, and boundaries.
- Cities and towns should bring into proximity a broad spectrum of public and private uses to support a regional economy that benefits people of all incomes. Affordable housing should be distributed throughout the region to match job opportunities and to avoid concentrations of poverty.
- The physical organization of the region should be supported by a framework of transportation alternatives. Transit, pedestrian, and bicycle systems should maximize access and mobility throughout the region while reducing dependence upon the automobile.
- Revenues and resources can be shared more cooperatively among the municipalities and centers within regions to avoid destructive competition for tax base and to promote rational coordination of transportation, recreation, public services, housing, and community institutions.
The Neighborhood, The District, and The Corridor
- The neighborhood, the district, and the corridor are the essential elements of development and redevelopment in the metropolis. They form identifiable areas that encourage citizens to take responsibility for their maintenance and evolution.
- Neighborhoods should be compact, pedestrian friendly, and mixed-use. Districts generally emphasize a special single use, and should follow the principles of neighborhood design when possible. Corridors are regional connectors of neighborhoods and districts; they range from boulevards and rail lines to rivers and parkways.
- Many activities of daily living should occur within walking distance, allowing independence to those who do not drive, especially the elderly and the young. Interconnected networks of streets should be designed to encourage walking, reduce the number and length of automobile trips, and conserve energy.
- Within neighborhoods, a broad range of housing types and price levels can bring people of diverse ages, races, and incomes into daily interaction, strengthening the personal and civic bonds essential to an authentic community.
- Transit corridors, when properly planned and coordinated, can help organize metropolitan structure and revitalize urban centers. In contrast, highway corridors should not displace investment from existing centers.
- Appropriate building densities and land uses should be within walking distance of transit stops, permitting public transit to become a viable alternative to the automobile.
- Concentrations of civic, institutional, and commercial activity should be embedded in neighborhoods and districts, not isolated in remote, single-use complexes. Schools should be sized and located to enable children to walk or bicycle to them.
- The economic health and harmonious evolution of neighborhoods, districts, and corridors can be improved through graphic urban design codes that serve as predictable guides for change.
- A range of parks, from tot-lots and village greens to ballfields and community gardens, should be distributed within neighborhoods. Conservation areas and open lands should be used to define and connect different neighborhoods and districts.
The Block, The Street, and The Building
- A primary task of all urban architecture and landscape design is the physical definition of streets and public spaces as places of shared use.
- Individual architectural projects should be seamlessly linked to their surroundings. This issue transcends style.
- The revitalization of urban places depends on safety and security. The design of streets and buildings should reinforce safe environments, but not at the expense of accessibility and openness.
- In the contemporary metropolis, development must adequately accommodate automobiles. It should do so in ways that respect the pedestrian and the form of public space.
- Streets and squares should be safe, comfortable, and interesting to the pedestrian. Properly configured, they encourage walking and enable neighbors to know each other and protect their communities.
- Architecture and landscape design should grow from local climate, topography, history, and building practice.
- Civic buildings and public gathering places require important sites to reinforce community identity and the culture of democracy. They deserve distinctive form, because their role is different from that of other buildings and places that constitute the fabric of the city.
- All buildings should provide their inhabitants with a clear sense of location, weather and time. Natural methods of heating and cooling can be more resource-efficient than mechanical systems.
- Preservation and renewal of historic buildings, districts, and landscapes affirm the continuity and evolution of urban society.
Charter Amendments
Information on the 2024 Charter Amendment process can be found here.
- We commit to accelerating actions that foster more diverse, equitable, and inclusive communities. We recognize the imperative to identify and confront exclusionary policies and practices, fully acknowledge past harm, prevent future harm, and empower those most affected.
- The public has the right to participate in decisions that affect them. Effective participation requires representation of the full range of viewpoints to avoid skewed decisions. The interests of the vicinity should be balanced with those of the community as a whole.
- Attainable housing is a necessary part of complete communities. Achieving attainable housing requires public and private action to reduce regulatory impediments and expand financing options.
- Development and redevelopment should occur without involuntary displacement. Affordable options for housing and businesses within the community, if lost, should be replaced or compensated with relocation assistance.
- Development regulations establish the framework for the built environment. Municipalities should adopt regulations that prioritize the form of streets, public spaces, and buildings to create walkable, mixed-use places.
- Urban design and transportation policies and investments should enable car-free options, which have significant economic, environmental, health, and equity benefits. The accommodation of all modes of transportation, including automobiles, must respond to the context.
- The design of the built environment plays an essential role in climate change. Walkable communities provide mitigation by reducing the greenhouse gas impact of transportation and buildings. Enabling urban resilience and localized self-sufficiency is essential for adaptation.
Download a printable version of the Charter.
Since its ratification in 1996, The Charter for the New Urbanism has had enormous influence on the planning, design, and development of towns and cities worldwide, and has been translated into over a dozen languages. In 2009, leading CNU members, including two framers of the Charter, created the Canons of Sustainable Architecture and Urbanism to outline operating principles for human settlement that reestablish the relationship between the art of building, the making of community, and the conservation of our natural world.

