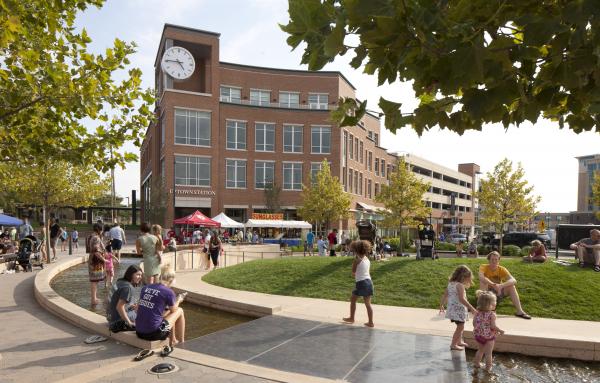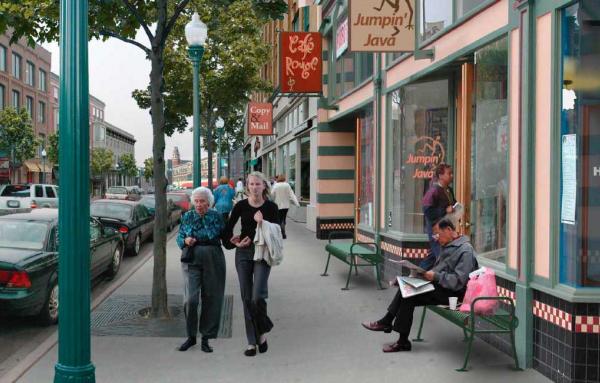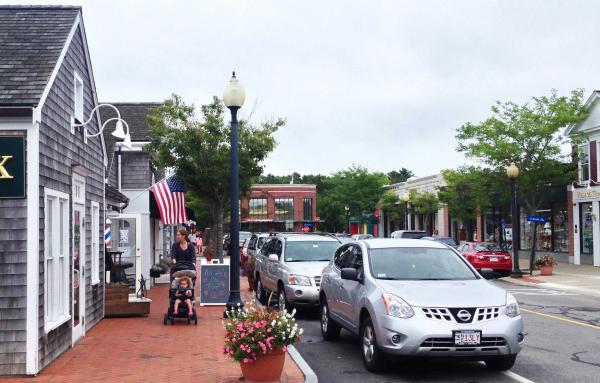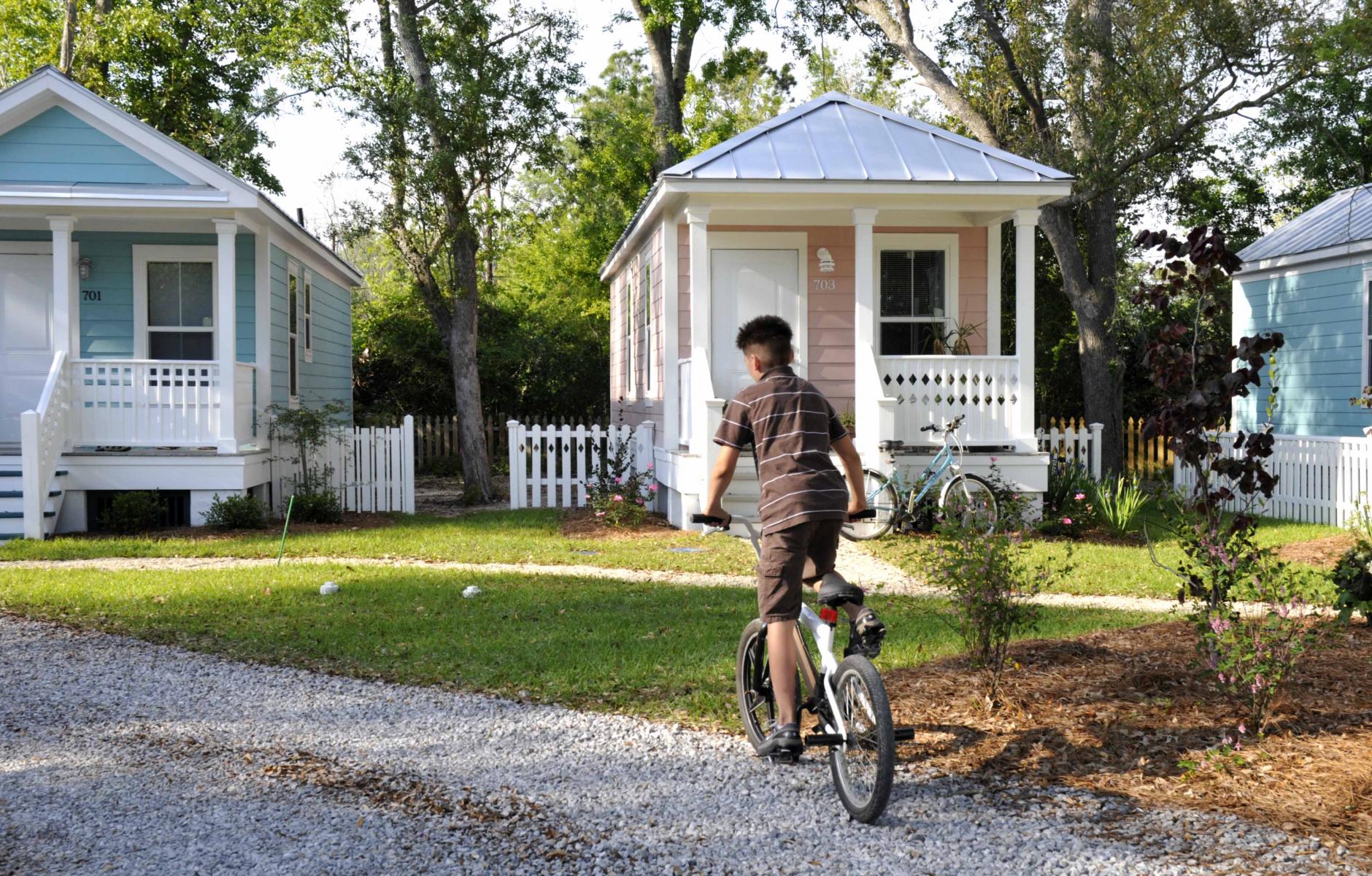
Great idea: Cottages for emergency and permanent affordable housing
In celebration of the upcoming CNU 25.Seattle, Public Square is running the series 25 Great Ideas of the New Urbanism. These ideas have been shaped by new urbanists and continue to influence cities, towns, and suburbs. The series is meant to inspire and challenge those working toward complete communities in the next quarter century.
The Katrina Cottage came out of the Mississippi Renewal Forum, perhaps the largest on-site, multidisciplinary design charrette in history, held in Biloxi, Mississippi, after the devastating 2005 Hurricane Katrina. Designed as a better alternative to the ugly "FEMA trailer," then used as standard temporary emergency housing but sometimes placed in communities for more than a decade, this cottage won design awards and influenced housing design nationwide because of its versatility and simple beauty.
Public Square editor Robert Steuteville interviewed designer, author, and educator Marianne Cusato, based in South Bend, Indiana, and architect and developer Bruce Tolar of Ocean Springs, Mississippi, on Katrina Cottages, the usefulness of cottages in general, and Tiny Houses.

Tell the story about how the Katrina Cottage came about after Hurricane Katrina.
Cusato: We were signed up to go down to Biloxi for the Mississippi Renewal Forum after Hurricane Katrina. The charrette was in October 2005, so it was about six weeks after the storm and it was still a very active disaster area. Andres Duany asked the CNU to assemble the charrette, one of the largest in history, and everybody was organized into teams for the coastal towns. There were about ten of us on the architecture team. Andres sent an email about a week ahead of the charrette and said, "Your homework assignment is to come up with the alternative to the FEMA (Federal Emergency Management Agency) trailer." He added, "If we get this right, we will be remembered."
A bunch of us drew different versions—and the original one that I had designed landed at 300 square feet. It was one of the first images to come out of the charrette, so it was very symbolic. At a time when there was so much destruction and not a lot of hope, Andres wanted something that that would resonate with people—and so this little cottage, was the alternative to the awful FEMA trailer. So we were coming in and creating imagery that addressed the immediate need—but doing so in a way that looked to what had been there before the hurricane. That’s why it resonated so strongly.
Tolar: I'm one of the ones that grabbed onto the Katrina Cottage. I had spent the month of September cleaning out my house. We had had about three feet of water in it. We purchased a travel trailer in Florida where we were staying and brought it back to set it up on my property. My children were able to come back and go to school starting the first of October. About two weeks later we went to Biloxi for this charrette, which I was more than excited about. It was my first glimpse of hope after seeing all the destruction. When I showed up I was selected to be on the Gautier team, and my seat was almost right next to Marianne. And immediately it started sinking in that this is something I can actually do. I mean I can leave here, go back, and start building these cottages in Ocean Springs (see photo at top of article). The next thing I heard about it was one had been built in Jackson Mississippi and had been moved to the home builders show in Orlando.
Cusato. They had an empty slot at the last minute. We were called in early December and the International Builders Show show is in early January. It was a complete whirlwind. We went from an idea, to "Yes, let's do this," to getting funding, building a house, and driving it to Orlando for the show in 30 days. It was really the moment that everything changed. We'd had some decent coverage, but you don't get much from a drawing. But when you can physically touch something, when you can see it and understand it and look at it, and it's built—it changes everything. The first impression that people had, across the board, they would step over the threshold and say, "Wow, this is 300 square feet?" The idea of what you can do with space redefined the preconceived notions that we have about housing. And very quickly, the conversation elevated from emergency housing to housing in general.

I think everybody was shocked when they saw the pictures of that Katrina cottage in Orlando so soon. Like, "Where the heck did this come from?" But what was the Katrina cottage meant to do? What were its various purposes?
Cusato: You could put it free of the footprint of the house, very similar to the format of a trailer. You put it in the backyard and you live in it while you built your house—it becomes a granny flat. That was the first idea. The second way to use it is as the first piece of the house, to grow [it] into a home. And then the third way was to cluster them, and have them be little villages. They could become pocket neighborhoods for aging in place and for people that want smaller homes. It had versatile uses—but was conceived in ways that would grow towards the future.
The Katrina Cottage was designed as more than a stand-alone unit, correct? There's this idea of permanence, of place making, it wasn't just coming in with this manufactured unit that people are going to stay in—it was a larger idea, was it not? That partly determined the design. You had a porch in the front, so it can face the street.
Cusato: Absolutely. We didn't have the term then, but it was a part of what Opticos Design calls the “missing middle.” So it was thought to be the outbuilding that gives you a diversity of incomes in a neighborhood. They could line streets and become villages. They were all designed to have a street presence and give a variety of scale to the street. That was absolutely embedded in the idea, to fill in these missing pieces in neighborhoods. In the end, the series of cottages grew. We had ones up to 1,800 hundred square feet.
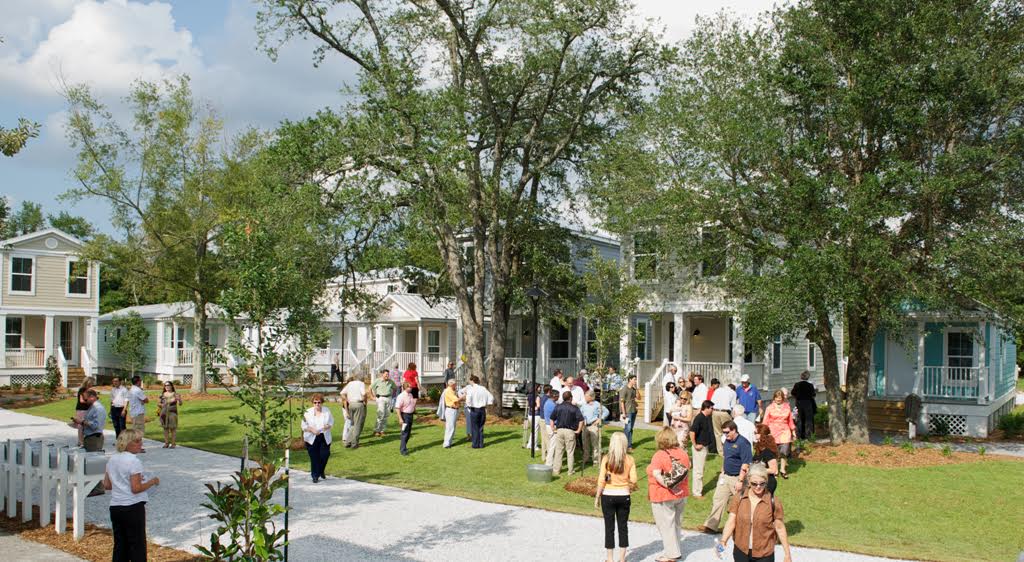
There were various kinds of these cottages. They're iterations. There were the Mississippi cottages. There were Louisiana Cottages. The Lowe’s Cottages. Can you talk about those, and how successful each of those were.
Cusato. It wasn't a design, it was a concept of how to design—and pretty much any small house that faced the street could have been called a Katrina cottage. I'm glad you bring up the Mississippi cottages. There is a point at which they split into two categories. There were those that were modular, in Mississippi, and then in Louisiana, there were permanent buildings, which we had punched up in size. Having both was great—You're not going to get a disaster where one size fits all. The more ways that we can show how great design and innovation can help, the better. But there were also the ones that we were selling through Lowe’s. Some of them were the same plan, but they ended up being built to a different spec, because the Lowe’s cottages are site-built kits, and the others were built as part of a FEMA program.
Tolar. And on the Mississippi side, several architectural firms worked on cottages. Jason Spelling, who was advising Governor Barbour’s office about recovery housing, built the original cottage. They wanted it mobile. Even though it was going to be originally built on trailer frames, the cottages could be permanently set in the future—which would make them real property. And out of a week-long charrette came three models— a one bedroom, a two bedroom, and a three bedroom.
Cusato: The initial inspiration for the Katrina cottage were the 1906 earthquake cottages from San Francisco. They were fantastic little huts that you could purchase and take onto your property. You lived in it on your property, or it morphed into a house. If you go online right now and search real estate for San Francisco earthquake cottage 1906, you get different listings that still have the kernel of these buildings—one of them, I was looking last week—was $1.25 million for the house that grew out of an earthquake cottage. This disaster solution was so durable that people maintained it, because it was a useful building. After the 18 months ended [in Mississippi], some towns said, "Yes, you can keep them," and others said, "No”—and we were actually the most interested in what happened to the units in the towns that said no. Some of them went out to Buena Vista, Colorado. The developers of South Main bought some. Some of them went to Seaside, Florida, which is the icon of New Urbanism. It was the beginning of the heart of the entire movement.
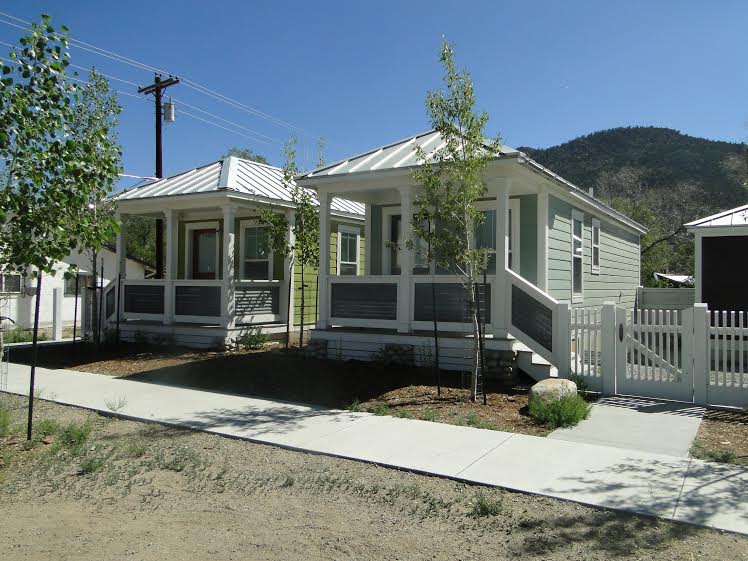
The disaster cottages initially funded by FEMA were deemed worth saving for durability, but also for livability. And it goes back to Andres—one of my favorite questions that he asks is, "What is the best way to recycle a 2-by-4? What's the most sustainable way to do that?" The most sustainable way to recycle a 2-by-4 is to leave it in place. And that's what we've done. We've created these buildings that even if the town says, no, you can't leave it here, they didn't go to a landfill.
So you've had these successes, but there were also an awful lot of other kinds of emergency houses used in response to Hurricane Katrina. So looking back, in all the hopes that you had at that charrette and in the months afterward, how successful was the Katrina Cottage in fulfilling its original purpose?
Tolar: At the time that we began to build them, the need was huge, and we just couldn't get them out fast enough and there were other issues that came about in that process. We were seeing people that could not rebuild. They didn't want a big house again. They couldn't afford to rebuild—or afford the insurance.
Cusato: From the start we were trying to create an alternative FEMA trailer. We focused on one thing and it could be used in many ways. It really shows the versatility of the outbuilding, the grow house, and the various ways of using it, and combining them to create community. That's the successful side.
We still have some work to do on the disaster side. The initial goal was to create a toolkit and there was a lot of really good work done that has been lost because many of the people who were involved in Katrina are no longer working at FEMA.
What do you mean by that?
Cusato: After Hurricane Sandy hit in 2012, the following Spring I got a call from FEMA in New Jersey who wanted to know about the Katrina cottage program. The person had been talking to FEMA headquarters and kept going from one person to the next before they could find someone who knew anything about the program. After several weeks of trying, they Googled me and called. And that in itself was terrifying, after we'd done all this work to create a toolkit and to write a report so in the next disaster it could be used.
FEMA has improved in some ways. They don't do the formaldehyde trailers anymore—they're doing, basically, a single wide trailer. But it's a very different direction than what we were hoping for. Ignoring the community aspect of it is bad. And the long-term use of these emergency homes is something that would justify spending a little extra on design and construction. We have a case study that shows the ripple effect of this success.

But there's a lot of work still to be done. Especially, with increased natural disasters and severe weather due to climate change—emergency housing is going to become a major issue again and something we need to get right. And that's where CNU offers a toolkit of real value and the Katrina Cottage is one of the tools.
What is the connection between Katrina Cottages and Tiny Houses? And the latter is an idea that you hear a lot about now, but not so much the term, "Katrina Cottage."
Tolar. If it's never meant to come off a wheel it's not a cottage, it's a trailer. And there's a lot of manufacturers out there make a great travel trailer; it's just not what we set out to do. The permanence of this was always thought to be a positive thing. The mobility was for the emergency response and humane ways to recover. They were never meant to stay on the trailers. The Tiny House movement constantly shows the 18 to 25 foot work trailers with a house on it. It's not a cottage, it's a trailer.
Cusato: It's different and it's the same. There are some parallels with ours that are positive. The tiny home is usually defined as 200 square feet or under, and, typically, most of ours are 200 to 300 square feet and larger—so there is a size difference. The tiny house is almost like a little, affordable yacht. You shimmy up to a loft. There's jewel-box aspect to the tiny house that we don't quite have—and it's the difference between a teacup puppy and a small puppy. When we did the cottage at the International Builders Show in 2006, The Washington Post came out with an article on the front page of the real estate section. It had a side-by-side comparison of the Katrina cottage to the “New American home.” It showed the grotesque nature of these oversize houses. The tiny house and the Katrina Cottage triggers the questions "Do you need all of that space? Do you want to live in a home that's so large? Or maybe you want to have a smaller home in a community where you drive less?" That's an important dialogue to have.

Beyond the tiny houses, it seems to be there's a trend toward cottages that are more on the scale of some of the Katrina Cottages—say 500 to 800 square feet. Do you see that as a trend that's taking off? And is the Katrina Cottage partly responsible?
Cusato: I think the Katrina Cottage participated in the conversation. I'm not saying that anyone who designs a 300-square foot building is looking at it, but it lent its voice to that movement. We were stuck with this one-size-fits-all home where bigger is better and that doesn't work for everybody. What we've been able to do, and especially the work Bruce has done, is show that a market exists outside of square footage for the sake of square footage.
Can you talk about any exciting projects today that follow on this idea?
Tolar: I'm currently working in Decatur, Georgia, within the Atlanta area, on developing Cottage Court neighborhoods following their adopted form-based code. They wrote a code several years ago and no one’s come in and actually built it. The existing developers continued to buy 1950s housing, tear it down, and build million dollar homes on the same lot. The workforce housing in that city gradually has been forced outside the city limits. By going through this process, we will not only be successful at building workforce housing, but we will also show existing developers this market.
So what's the future role of Katrina cottages or whatever you might call them today?
Cusato: Finding a way to get back to our roots of creating something that works as a disaster solution and then can be used in many other ways, especially to make housing accessible to anyone that wants to have a smaller home. The process of building a home is so difficult. We need to try to find ways of leveling the playing field so it's accessible, and it's not way too expensive. The tiny houses that you can purchase now, they're 300 or 400 dollars a square foot. That’s too much.

Tolar: The concept has really been acknowledged and accepted into the nonprofit housing industry nationwide. There's a group called Next Step working with nationwide manufacturers to get them to build more energy efficient homes and meet all the green standards. Every once in a while they try to interject the aesthetics in it. And I think we're making some progress there. Would you rather have a little manufactured house with the wrong-sloped roof and no porch, or would you like something modular that's very similar square footage but has a great roof and a little detail on the porch? Which one would you like?
What's the greatest legacy of the Katrina cottage?
Cusato: Hope for building better in the future.
Note: CNU intern Benjamin Crowther helped to produce this interview and article.





