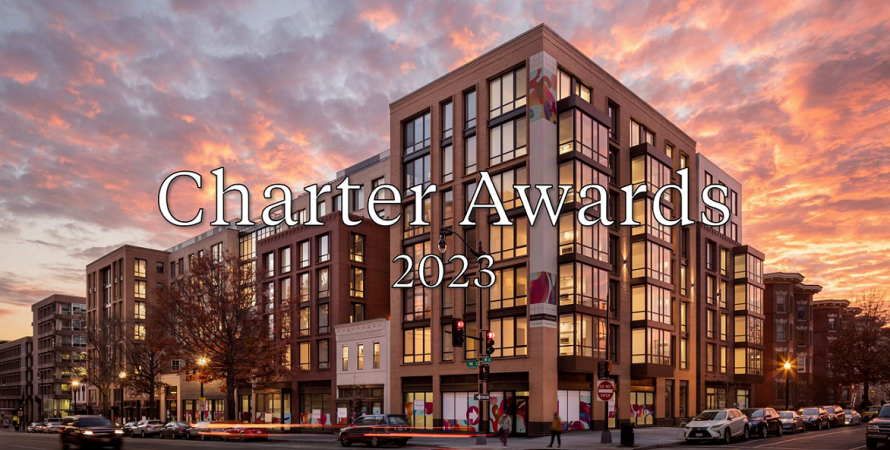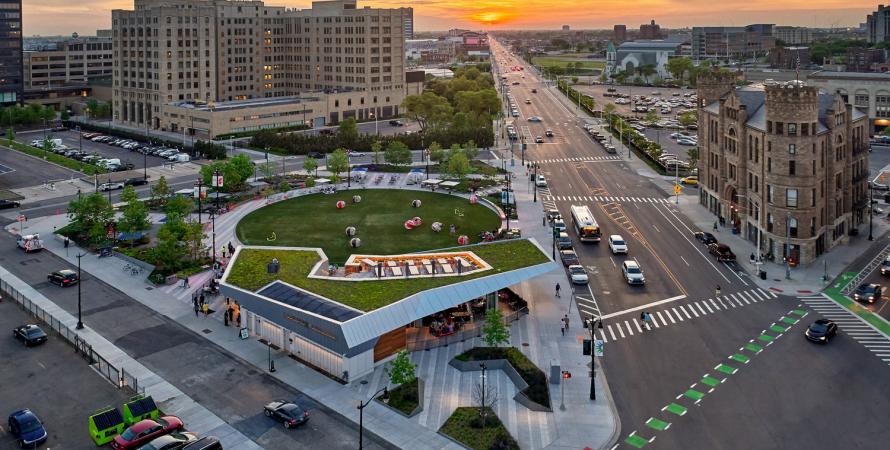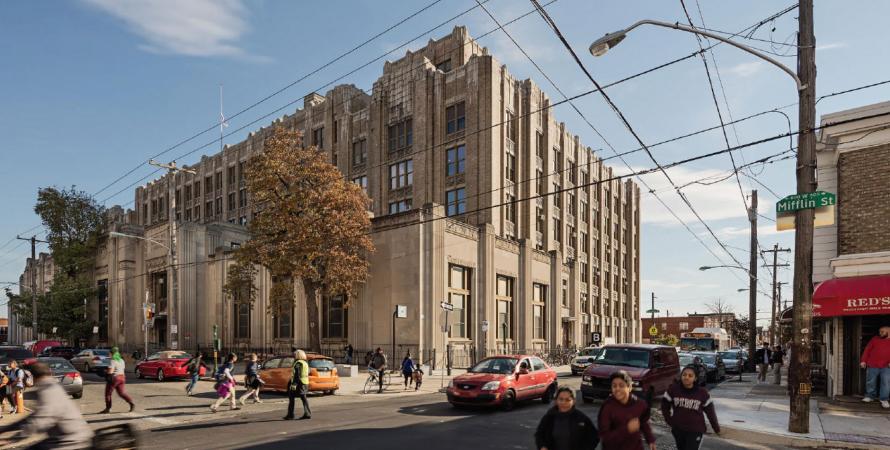Similar Projects
Essex Crossing
New York, New York
Located on portions of nine blocks in the heart of Manhattan’s historic Lower East Side, Essex Crossing is rising on six acres that sat mostly vacant since 1967, representing one of the most significant urban renewal projects in the history of New
Beacon Park
Detroit, Michigan
Located on the west side of Detroit’s Central Business District, Beacon Park was created to anchor an emerging district, spur economic growth within the neighborhood, and provide a high-quality gathering space for Detroiters and beyond.
Plan 2040
Las Cruces, Doña Ana County, New Mexico
The beauty of Doña Ana County, with the Organ mountains and the Rio Grande, the fields of chile and orchards of pecans, is stunning.




