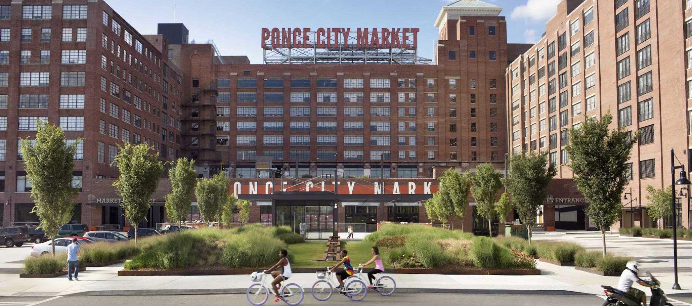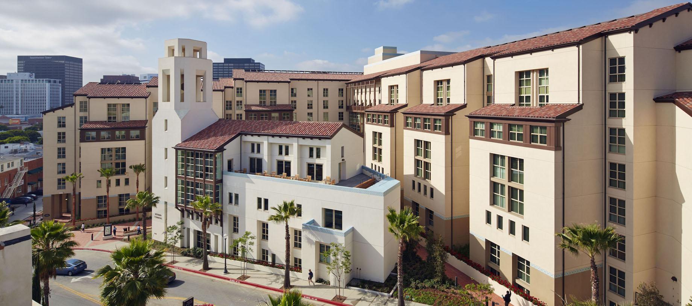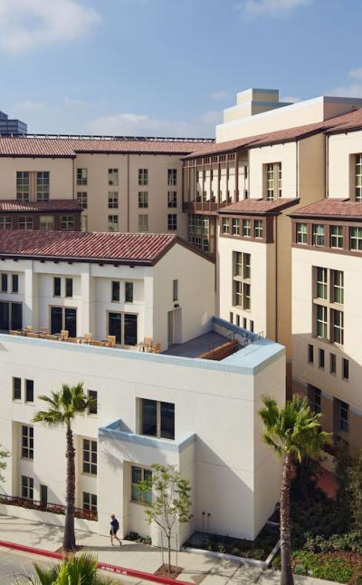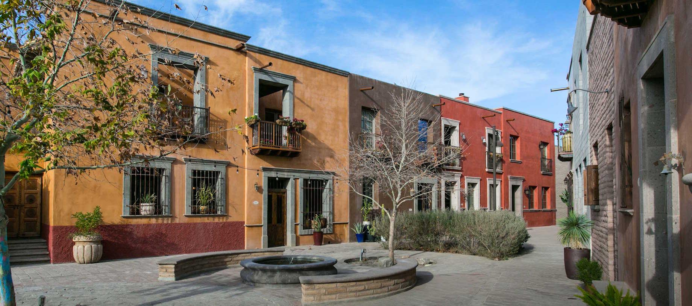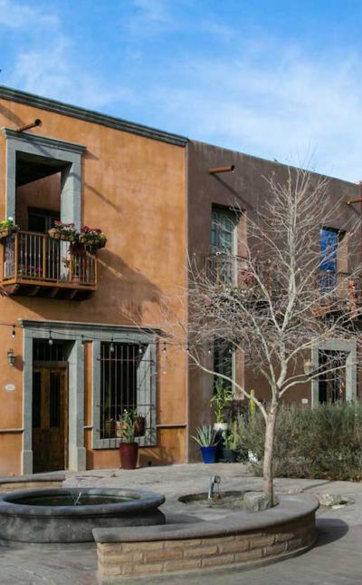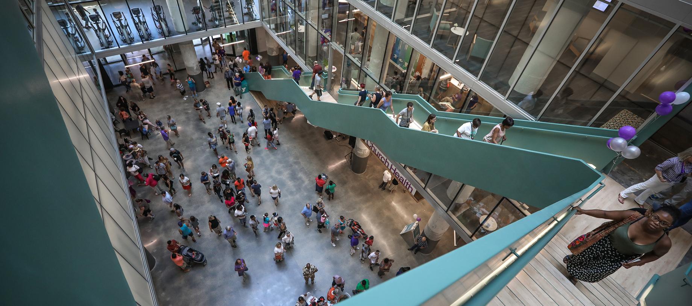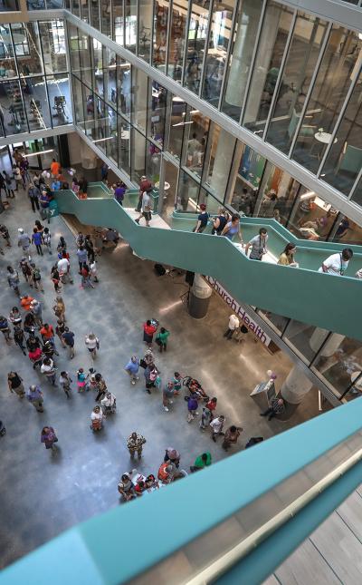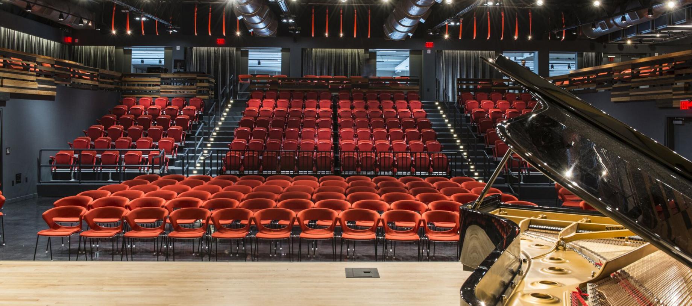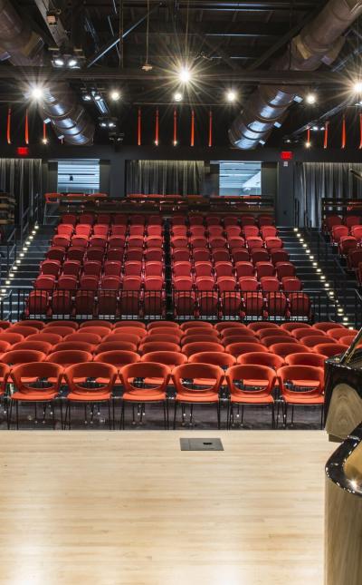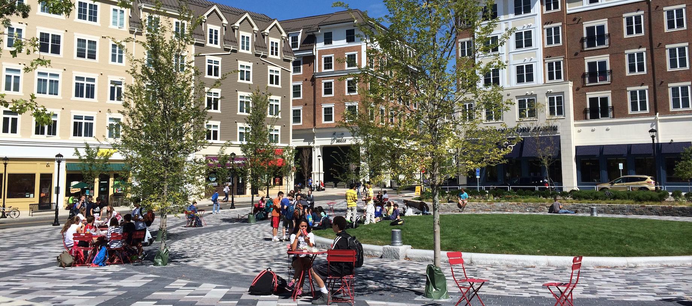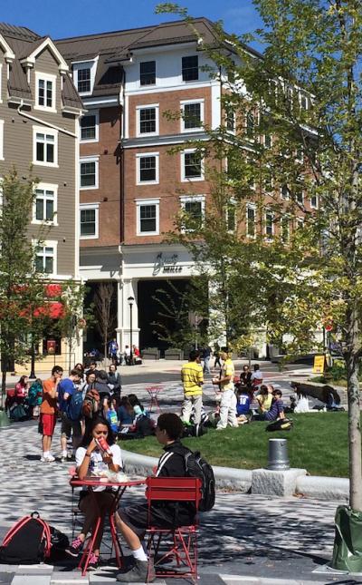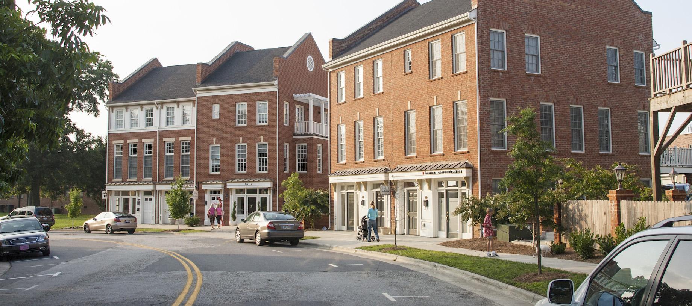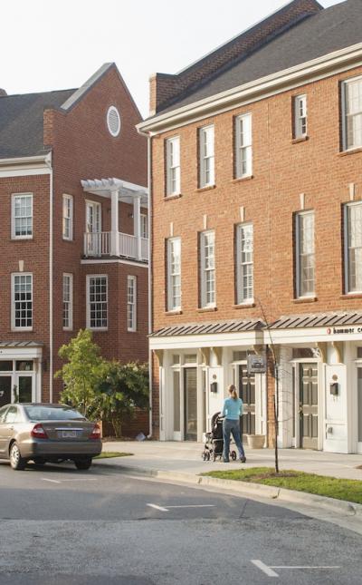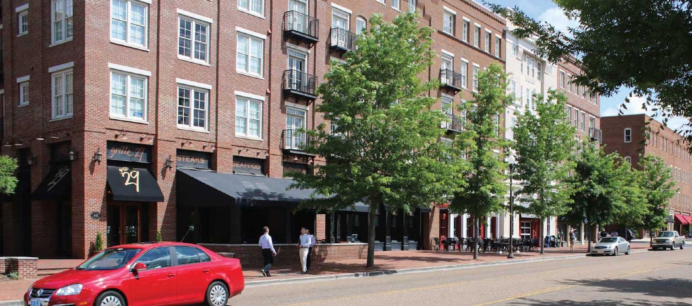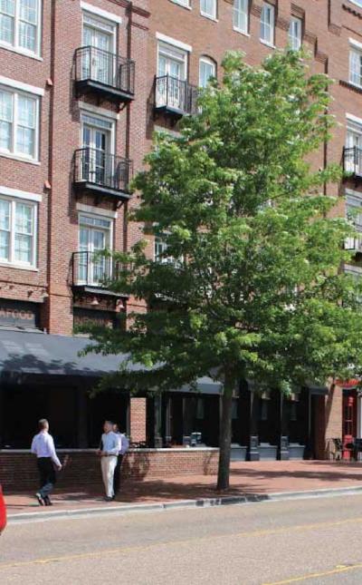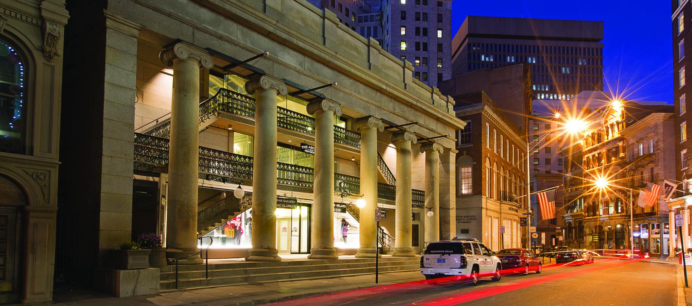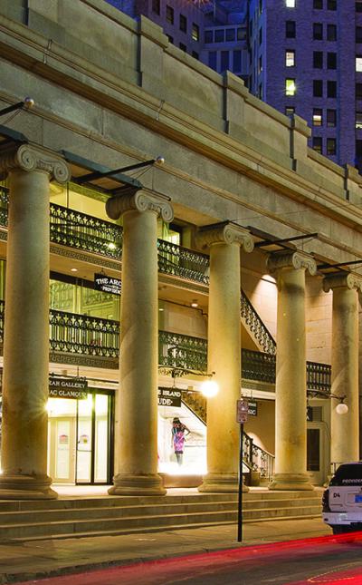Introduction
At CNU 30 in Oklahoma City, New Urbanists launched the Climate and Equity Challenge to engage all our members, chapters, affiliates and allies to meet the most pressing issues of our time: the climate emergency and the equity imperative.
It has long been clear that the dominant pattern of wasteful, sprawling land development and building is an economic, environmental, and social catastrophe. There is an alternative – one that offers our best hope for both mitigating and adapting to climate change and promoting racial and social equity.
Drawing on our movement’s tradition of excellence in community design and (re)development, the Congress for the New Urbanism is uniquely positioned to shape the way we adapt to climate change and build in equitable outcomes. CNU issued our first ever Climate and Equity Challenge in Winter/Spring 2023 to focus our movement’s work on researching and creating models, policies, coalitions, partnerships and projects that address the gravity and urgency of the need for climate change adaptation.
2023 Challenge
The Climate and Equity Challenge asked the question: what should we be doing now to shape the built environment in ways that design for climate change adaptation in an equitable manner?
The Challenge was intended as a way for our members, Chapters, and allies to report on the climate adaptation and equity challenges they see in their communities while getting an opportunity for that work to be publicized and celebrated. These individual projects provide inspiration, lessons learned, and guidelines for those also working in the climate and equity space.
These three projects all represent different and inspired approaches to centering climate and equity though the co-benefits that walkable, sustainable, inclusive urbanism can offer. From established programming in Wisconsin to starting conversations with underserved communities in Regina to architectural modeling adapting to future climate conditions, their work encapsulates the broad approaches we can take to address the most pressing issues of our time.
North Central Walking Tour Report
Submitted by William (Bill) Neher of Neher & Associates based in Regina, SK.
Bill chose to go the route of partnering with a neighborhood that could benefit the most from the Challenge and the reporting outcomes. It involved a community not typically considered for this type of project. Regina's North Central Neighborhood would be this project's best partner and location. Building on the idea that residents are the true experts for their neighborhood, the walking tour was the perfect vehicle for an introduction to this complex neighborhood.
Just as policymakers and politicians need to be inclusive in the planning for climate resilience, CNU and its members need to be mindful of our underserved communities when advocating or designing the urban environment for climate resilience. Residents often deal with more immediate issues and may not be able to engage in public consultation processes readily. We must think beyond traditional engagement methods and consider a single parent with childcare issues, individuals working multiple jobs or shift work, and persons with mobility challenges, to name a few.
We also need to be sensitive to cultural issues and traditions. In some communities, there are legacies of harm and dispossession. Where this has occurred, there is often a distrust of people in offices of authority. They have heard great promises made only to have them broken by politicians, developers, and city officials. We must be understanding and enter any dialogue with a spirit of reconciliation. It will be a journey that will take time, and patience will be required on both sides.
As we come to grips with climate change's current and future effects, we know that a community such as North Central will be the worst hit without a change in existing policies. Therefore, it is incumbent that civic and provincial authorities and politicians look at the unique history and aspects of a community when creating and implementing these policies.
Greening Milwaukee Public Schoolyards
University of Wisconsin (UWM) staff and graduate architecture students work with the non-profit Reflo and Milwaukee Public Schools to convert asphalt schoolyards to outdoor classrooms, green infrastructure, and safe play. Our UWM design center, Community Design Solutions (CDS) plays a vital vision and design role by engaging with teachers, students, and community members about the best strategies to develop greener, healthier spaces. We work with five schools every spring semester, 2023 is our 7th year in the partnership.
The projects are part of the Milwaukee Public School district. More than 50% of students at each school come from families that are economically disadvantaged and 15 to 25% of students in each school are part of special education programs. Many of the students have not visited Lake Michigan, therefore experiential learning within the outdoor environment, and working with engineers and graduate students, is expanding their knowledge about opportunities for their future.
The top priority for the schoolyard projects is reducing stormwater runoff, therefore all of the design concepts include a significant amount of de-paving and green infrastructure. Conceptual design is completed for 31 schools, with 21 built and another 5 being constructed this summer. The impacts are substantial for the environment, students, and community for the 31 schools.
Bioswales, trees, native plantings, soccer fields with underground cisterns, mindfulness gardens, and nature play over wood chips are just a few of the installations that are collecting stormwater and transforming how the students interact with the schoolyards and each other. Each project has a minimum of two outdoor classrooms, one with a permanent shade structure and one or two more utilizing trees for shade. The reduced urban heat impact is being monitored by school officials and Medical College of Wisconsin researchers as part of a study showing the impact of the schoolyards on student health, behavior, and learning.
Adaptation Village
Submitted by Korkut Onaran of Pel-Ona Architects and Urbanists in Boulder, CO with support from Andrés Duany and Paul Crabtree.
Korkut submitted Adaptation Village, a development model that can be implemented in various contexts as and urban infill, a new neighborhood on the fringes, a new town within a metropolitan area, or anew town in rural context. The model demonstrates localization of sustenance systems and governance within a walking shed. It also suggests a more equitable social order where a diverse set of residents involved in productive endeavors create strong local and hyperlocal economies.
The adaptation village is a model crafted to substantiate the three-legged adaptation action framework. Designation of receiving zones provides an opportunity to create something new and resilient: communities with localized sustenance systems (energy, water, food, waste, and essential goods), which is the first leg. Localizing sustenance systems requires a social order, along with an ownership structure, that enables effective local governance, which is the second leg. This goes hand in hand with development of an urban environment that is created following the design principles of adaptation urbanism, which is the third leg.
A preliminary version of the model was produced at a three-day workshop between February 13 and 15, 2020. The participants of this three-day workshop included Andrés Duany, Korkut Onaran, Peter Swift, Ronnie Pelusio, Alexander Person III, Ryan Handy, Alex Hemmer, Melissa Harrison, Matt Johnson, Daniel Sailor, and Caresa Atencio. This workshopped model provides the optimum physical environment for localization of sustenance, with well-defined site plan elements to accommodate the kind of social order that can enable self-sufficiency. The design principles, or DNA, of this model are nesting, transect, succession, gathering, secure place, and climate-conscious design.
Learn more about the model in Korkut's book, Urbanism for a difficult future: Practical responses to the climate crisis or check out his On the Park Bench webinar on the subject.
On the Park Bench Webinars
Climate & Equity Challenge Projects
The North Central Walking Tour report and Greening Milwaukee public schoolyards projects offer two different and inspired approaches to centering climate and equity in New Urbanism. Carolyn Esswein, School of Architecture & Urban Planning at UWM, and William Neher, Principal at Neher and Associates presented on their work. Watch the webinar.
Author's Forum: Urbanism for a Difficult Future
Author Korkut Onaran discussed his new book Urbanism for a Difficult Future: Practical Responses to the Climate Crisis. This much-needed guide is key to launching the next generation of land use planning and urbanism that will enable us to adapt to and survive the consequences of climate change. Watch the webinar.

