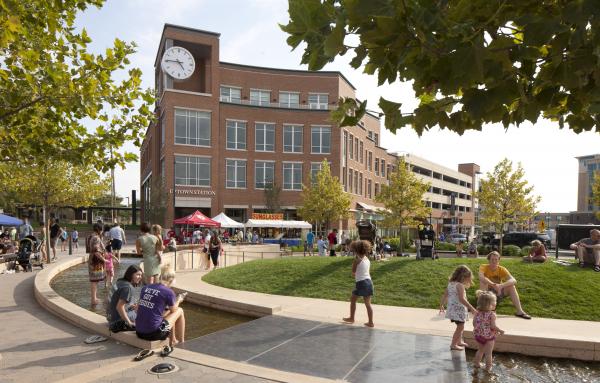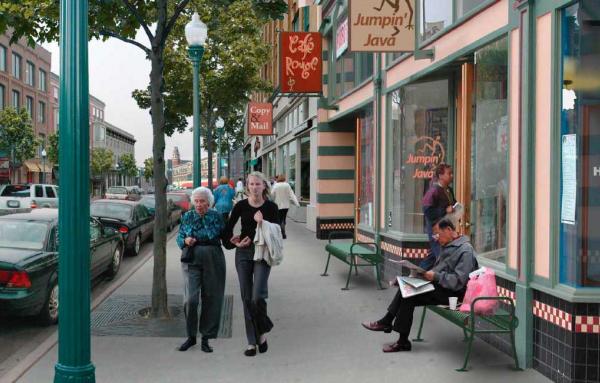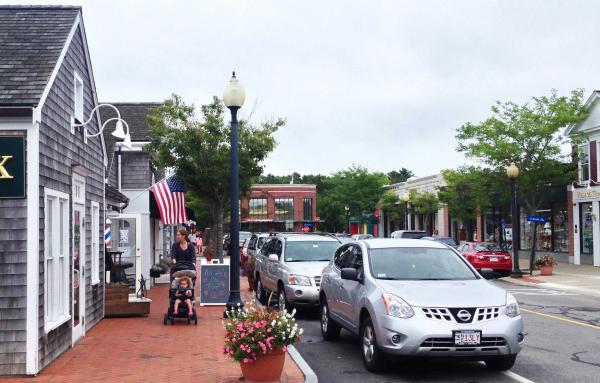
Great idea: Form-based codes
In celebration of the CNU 25, Public Square is running the series 25 Great Ideas of the New Urbanism. These ideas have been shaped by new urbanists and continue to influence cities, towns, and suburbs. The series is meant to inspire and challenge those working toward complete communities in the next quarter century.
Since the middle of the 20th Century, zoning has been a force toward sprawling suburbs and disinvestment of historic cities and towns. New urbanists created urban design codes called form-based codes to physically define streets and public spaces as places of shared use, and to build complete neighborhoods that are compact, pedestrian-friendly, and mixed-use. Form-based codes have been adopted in hundreds of cities and towns in the US and throughout the world as alternatives to or replacements for conventional zoning.
Public Square editor Robert Steuteville interviewed Victor Dover, principal of Dover, Kohl & Partners, and Geoff Dyer, director of design and interim CEO at the City of Lafayette Downtown Development Authority, on the the subject of form-based codes.

What are form-based codes and how do they differ from conventional codes?
Dover: A form-based code is organized around the type of place you're trying to create rather than land usage. Conventional zoning will have sections and subsections devoted to land uses, like residential, industrial or commercial, but form-based codes recognize that healthy cities are, first of all, mixed-use places and they depend on things that have more to do with physical design than land use, like the building-to-street relationship. Conventional zoning by land use creates a bunch of abstractions and dimensional requirements and it's helped produce a lot of unsatisfactory places people don't like very much.
Dyer: From a toolbox perspective, conventional suburbia is already organized by use and all the industries and zoning regulations that support it were born out of that approach to development patterns. When the New Urbanists arrived to create mixed-use places, the zoning regulations were working against them. Some people might say "Well, why don't we just make a zoning category that is mixed-use?” But it's internally contradictory to the fundamental basis of zoning regulations organized by land use. Form-based codes offer a different way to organize regulations to better achieve the desired outcome. Instead of organizing them by use, we create zones according to character and intensity. There’s a misconception that form-based codes do not regulate for use, but they can. They can also regulate things like setbacks, building height, and signage, which conventional zoning also does. The reality is that form-based codes are not necessarily unrelated to conventional zoning, but they are fundamental to effectively implement mixed-use places. They’ve become the best practice.
It has often been said, especially in the earlier days of New Urbanism, that building neighborhoods are illegal according to current zoning. Can you talk a little bit about that, and is that still true?
Dover: Adopting a form-based code sends a signal to investors, developers, and everyone in the town that you're a place that's thought about neighborhood and community and has tried to make the built environment walkable. However, the regulation of development with specific physical dimensions is attested historically before the creation of conventional zoning. Take the development of Back Bay in Boston in the late 19th century. The investors in that period imposed upon themselves something like a form-based code that allowed for great variety of design in the rowhouses and mixed-use buildings there, but these rules also fostered the features that are critical for any given street and the building-street relationship that all buildings should share. In the years that New Urbanism was emerging, the plan for Battery Park City in New York adopted something that looks a lot like, at least to me, a forerunner of form-based code specifications about the building-to-street relationship, the proportion and style of buildings so that they fit with traditional ways of building in New York City.

But the normal mixed-use walkable neighborhood, is that still illegal in a lot of places?
Dyer: It is functionally illegal. In other words, if I want to build my building up to the sidewalk, I may not be able to do so because there is a minimum 20 foot setback. But even if there isn’t a regulation, if it’s a four-lane street with a 45 mph speed limit and no on-street parking, that also makes it so impractical to move my building up to the sidewalk that it might as well be illegal. This is the problem with simply adding a mixed-use zoning category to conventional zoning. A whole list of things prevents you from actually achieving what you want to achieve. The regulations may allow you to do multi-family and commercial. But then you also have to follow the setback. You have to create a minimum percentage of greenspace in your development to contain all your stormwater on site. All of these things add up and then you cannot physically build a walkable place. We don't need a minimum percentage of green space on every lot. What we need is the ability to have a great, public green space.
Dover: For many municipalities, what they do is quite inadvertent. For example, they adopt ridiculously high minimum parking requirements and front, rear, and side set-backs. Even if they want to have a walkable main street, they've made it impossible. When you sit down to modify the regulations and adopt form-based codes, there will be a community conversation about a lot of details. How close to the street are the buildings? How tall are they? What are their relationships to each other and to the public spaces like streets? Adopting a form-based code is more than simply changing the table of contents and the zoning elements. There has to be a conversation about how existing regulations might inadvertently be making it very difficult to provide affordable commerce and housing. It brings up a lot of other thorny subjects like the coexistence of small lots and large ones in residential areas or the coexistence of single family and multi-family homes. The coexistence of stores, restaurants, housing, offices, and hotel rooms. It's gets at the essential DNA of the community. A good code is like undamaged DNA, but instead of strong, healthy tissue it grows strong, healthy places. Problematic DNA still creates growth, but it might be cancerous.

Communities have layers and layers of conventional zoning in place. It may have been put in place, the original zoning ordinances, in the 1930s or 1940s, and then amended in the 1960s, in the 1980s, in the 2000s. When communities have these layers, they know it's not entirely working, perhaps, but also the change seems daunting. What is the most effective way to start this change?.
Dyer: You need to find those landowners or developers who are interested in building successful places, and you have to urge them to do something different. You have to educate the community and your development industry. Your form-based code will not reform the mortgage industry or architects on its own. My advice is to find those one or two places and reverse some bad decisions that happened there and create a code that supports its success as a place. Downtowns are relatively easy because the DNA is already there. Focus on this place and establish this first catalyst project to demonstrate that similar ones are feasible.
Dover: I highly recommend starting small. It's possible to select a very small geographic area in a non-threatening way to complete a proof of concept within a municipality. Once it’s complete, a local government might have the confidence to go ahead and do something bigger. Very rarely do we see municipalities start with a whole replacement of a city-wide land development regulation regime and I think that's for good reason.
What is the relationship between the codes and the infrastructure? It seems almost like a chicken and egg problem. If you want to change the codes but you have a 6-lane arterial in front of the place and nobody's going to be able to walk across, it seems like you have a problem with both the infrastructure and the codes. How can you change one or the other? What do you do at that point?
Dover: If we look at it from the point of view of the engineer, the land-use and urban design aspect of the house have done a really poor job of delivering anything that transportation officials can respond to in a way other than the nasty 6-,8-, or 13-lane car-only habitat. We need to work in partnership on the redesign of roads while we remake the regulations. The perfect place to start is where multiple parties have gotten together and decide to do things differently in this part of town. We want the first and last mile from the new transit stop to be walkable. And we want capture, eliminate and shorten as many car trips as possible. I often find that the regulations affecting the land are decades behind the transportation planning decisions. But form-based codes, in many cases, move street standards on their own.
Old urban places, the great historic neighborhoods, were built largely with either no codes or very simple codes, but definitely prior to zoning. Why does New Urbanism often require extensive codes? Is it a product of the era we live in, that it’s already complicated by codes? Is it the culture of architecture?
Dover: Form and intent drove the planning of traditional towns. Similarly the subdivision of lots into rods provided a convenient module for building rowhouse urbanism. While it wasn't a zoning code in the way that we have come to know them in the 20th century, there were always rules and with them, a lot of good habits on the part of journeymen, tradesmen, and carpenters that were baked into the way people designed and built things. Those good habits began to atrophy under the rapid growth of the city in the 20th century and its counterpart, suburban sprawl. As the university education in architecture began to celebrate buildings as individual sculptures and objects without context, a couple of generations of architects later, we find ourselves with a great majority of practitioners who don't know how to design a street-oriented building. So the modern form-based codes include details designed to steer the developer, client, and the architect toward the proper practice away from the bad habits, and that's why we have them.
Dyer: We're now at a level of sophistication where many of us are analyzing the size of code that we need to put into place and looking at other ways to regulate outside of the code. I look at the breadth and depth of a code. The breadth of a code is qualified by how many categories you regulate, like parking and setbacks, those are some of the typical ones, but also signs, architecture, streets, and public spaces. As that list grows, you create more and more complication in terms of specialists and the people it impacts grow. Then there’s the depth, i.e. to what detail are you going to regulate that item. Depth impacts how the code is administered. If you have a code with tremendous breadth and depth, you have to make sure that that entity that adopts that code has the ability to administer it. The reality is that there are many other ways to regulate and get a great product. And so, the truth is a New Urbanist code doesn't have to be very deep or have tremendous breadth. A basic form-based code could determine where the building is located on the lot. How tall is it? What are the uses allowed within it? What does the first floor need to do in terms of interfacing with the street? And what are the street types that need to be in place to actually let that building happen? And that's a very basic, form-based code. A more elaborate code might try to anticipate every possible variation. This gigantic code becomes very cumbersome and maybe in some instances you need it. As a code writer you have to analyze the particular situation. There are other things you can put into place that might be more effective at regulation, like architectural pattern books or resources for developers. Your form-based code might best perform as an enabling code that provides only the basic framework.

Dover: Slimmer is better. One of the reasons is the law of unintended consequences. For every regulation we introduce, there's an increased chance of another problem. Another bug in this more complicated software. Another contradiction. Or another chance of making things so hard that the users are turned off in the way that Geoff described. A manageable code improves the chances that somebody who owns the 25-foot wide lot on Main Street opens the code and can have a general idea of what they can or can't do with their property.
CNU’s Project for Code Reform is looking at other ways that can reform zoning, to enable urbanism to occur in places where you might not be able to get a complete form-based code done. One example is a project in Tukwila, Washington, that PlaceMakers led a couple of weeks ago. They suggested five changes to the zoning code that were very simple: build-to lines, parking reform, location of parking, simplification of the use table, and mixed-use allowed by right. But they were actually not recommending a complete form-based code in this particular instance. Can you talk though, about other ways that codes could be reformed, without going into the complication and expense of a full form-based code?
Dover: Form-based coding as an activity doesn't have to mean the creation of a full cover-to-cover form-based code that is an entire universe unto itself. Form-based coding can also include small, surgical amendments to the existing zoning. In our practice, we almost never set out to say, "Hmm, I wonder how we could create a form-based code for this place?" Instead, we’re doing the downtown revitalization plan, or a transit redevelopment plan, or revitalization for historic district, and the zoning is the obstacle and inhibits the creation of the type of neighborhood that inhabitants want to see. Through form-based coding, you might end up getting where you need to get by fixing only three things or five things that are wrong in the zoning. In the case of Albany, they're replacing their entire zoning ordinance with a so-called modern unified code. Most of the city is planned and regulated conventionally, but they're planning form-based coding only for the areas where there is a detailed revitalization plan or retrofitting suburbia plan. Some purists might say this creates a hybrid system and that’s a problem. But I would rather get started with projects that make things better even if they only create islands of walkability, rather than not have progress toward walkability at all. This is becoming a more and more common scenario. It’s extremely rare that a municipality dumps their whole zoning in its entirety into the trash bin and adopts a new one in whole cloth.
Dyer: And it's fraught with peril. It creates all kinds of complications and issues. A form-based code can be very simple, no more than one page. It might be heresy to say it, but they don’t need graphics. It will function better and it will achieve its results easier with graphics, and it really is best practice, but you can write a form-based code that is very simple. I'm all for the lean approach to getting the thing done. The form-based code is a tool to get you to the end product, and if I look at some of the lessons that have been learned in the past they emphasize to the practitioner that you're not necessarily there to create a form-based code. A form-based code is not a vision; that comes separate. What is your outcome that you desire? Look at the tools that you need to put this vision into place given the circumstances of the municipality and then you move forward in an intelligent way.
Are you finding that elected officials, developers, planning staff, and citizens are becoming more accepting of the idea of code reform in the direction that New Urbanists are talking about?
Victor: I have seen examples where they find their way through that thicket and one worthy example is Columbia Pike in Arlington, Virginia. It's a corridor, already difficult to deal with as Geoff has mentioned, and a form-based code was adopted for the place. Unlike the northern side of Arlington, it had seen very little reinvestment for 25 or 30 years. The only new things built during that period were fast food restaurants and car dealerships, mainly because of the so-called "The Arlington Way" in which developers willingly subjected themselves to years of endless hearings, negotiations and proffers of various kinds of community benefits before they could get permission to build anything. They replaced that arduous process with the form-based code and development began immediately. Developers had a pent up desire to make Columbia Pike more than it was but they weren't able to get at it because the zoning and tradition of decision-making stood in the way. Once that changed with a form-based code, they reinvested hundreds of millions of dollars in the corridor.
Dyer: There was a time where we had to make sure we didn't say urban or density. I find that when you're on that road, talking to a community and trying to convince them of this opportunity, it’s best not to talk in absolutes. You may not find agreement on everything but you can still get some community alignment and balance all the stakeholder's desires.
Note: CNU intern Benjamin Crowther helped to produce this interview and article.







