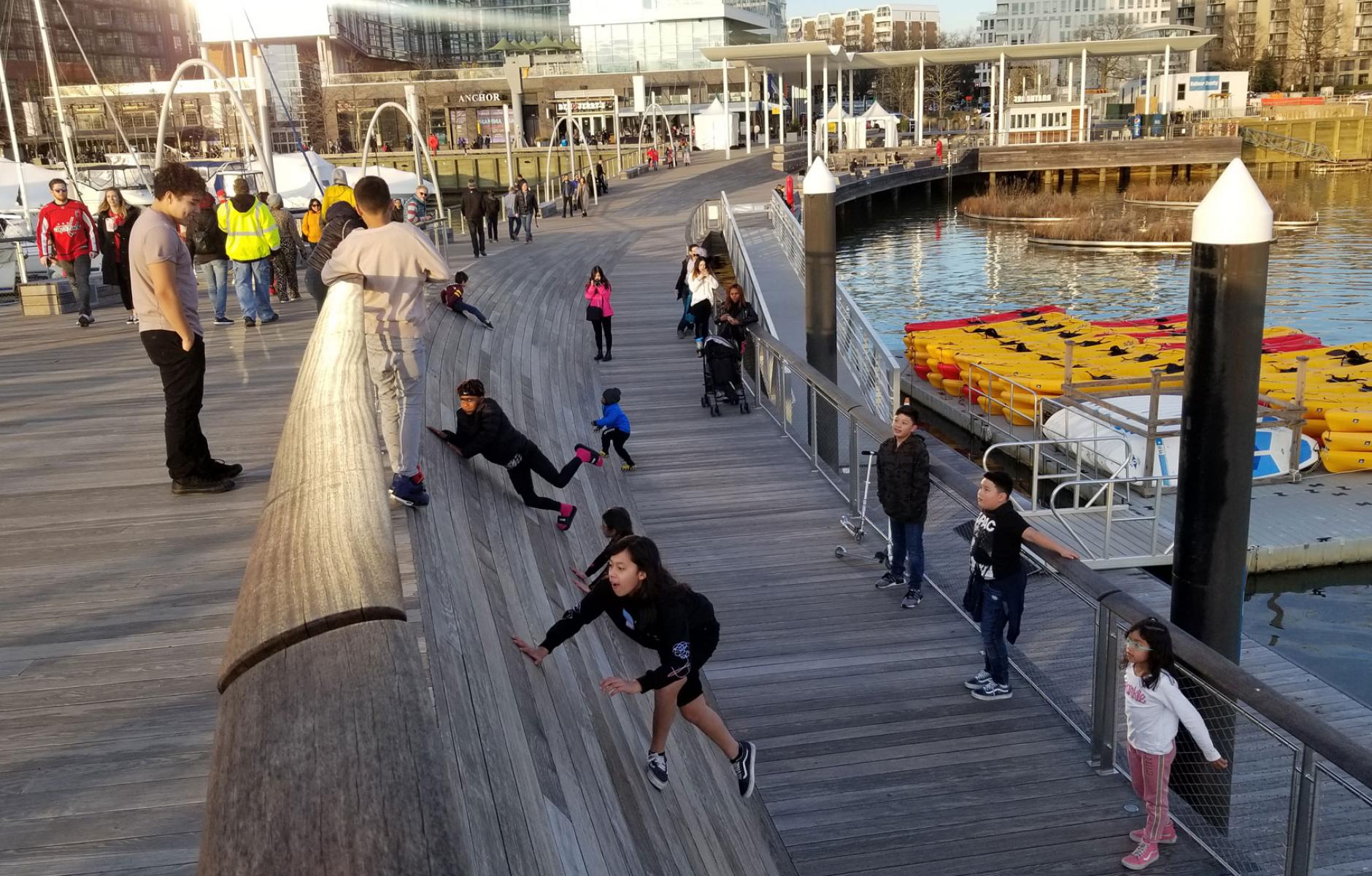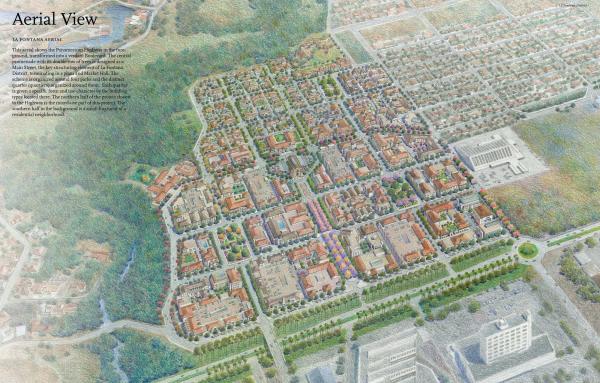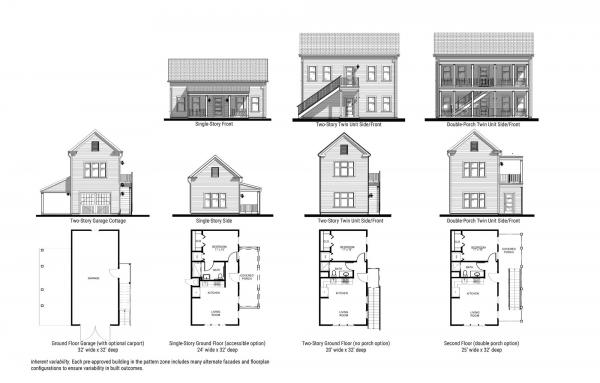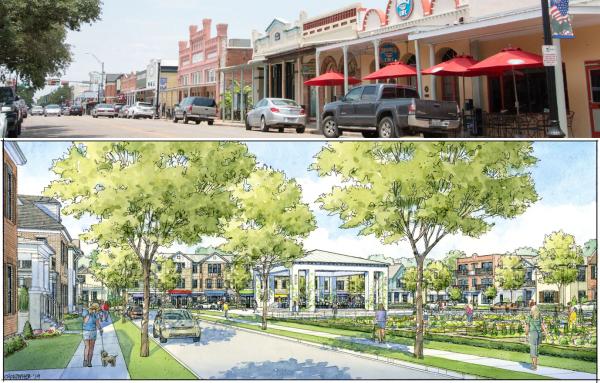
Urban center opens waterfront of major city
The Wharf is a superbly designed and impressively implemented mixed-use urban center that re-establishes DC’s connection to the water.
Between the mid-1940s through the 1970s, DC’s historic waterfront was largely demolished as part of the federal government’s urban renewal program that displaced approximately 1,500 businesses and 23,000 residents in the city’s southwest quadrant. Freeways truncated the area from the rest of the city. An historic fish market remained along with low-rise, underutilized sites with large quantities of surface parking—and that summarized the city’s southwest waterfront for 40 years.
The Wharf, which opened in 2017, could have been just another condo project on the water—instead, it is designed and built with 30 percent affordable and workforce housing and a variety of quality public spaces designed to welcome all residents and visitors to the city.

This $2.5 billon, 24-acre, 2.5-million-square-foot development stretches a mile along the Potomac River’s Washington Channel. About two-thirds built, it comprises nearly 1,500 living spaces, substantial office space, shops, and restaurants, a major music hall, a marina, and 10 acres of waterfront parks, promenades, piers, and docks. The historic fish market on the site has been preserved.
Enormous care is given to the public realm. The public spaces are thoughtfully provided for enjoyment of all ages. On a sunny day in winter, children slid down a sloped wooden pier onto a boardwalk near the water, while adults sat nearby. “This is going to create memories,” says Mitchell Silver, Charter Awards juror and Commissioner of New York City Department of Parks and Recreation. “Sliding down that wood will stay with them the rest of their lives.”

There are four piers, each with a different theme, bounded by boats and the river, that provide a unique experience for the city. The transit pier, for example, is the launch site for a water taxi to Alexandria, Virginia, in addition to live concerts and skating in the winter. The District pier, the largest, is a backdrop for events and festivals.
Off of the water, cobblestone streets shared by pedestrians and vehicles create a village-like feel. By breaking up existing “superblocks,” the urban fabric is designed to be intimate, highly walkable, and supportive of active transportation. The texture of the pavement increases tire noise and slows traffic. “The technology behind streetscapes and stormwater infrastructure was exceptional,” notes juror Allison Quinlan.

More than 20 architects and landscape architects have contributed to the visually diverse neighborhood. This many designers and multiple developers and contractors help to make The Wharf a true urban place, built by many hands.
The development includes bike trails, bike-share, and protected bike lanes, as well as alternative transportation methods that connect the Southwest Waterfront to the rest of the city. Although densely built, the project incorporates nature through the protection of 20 mature willow oak trees and the planting of 400 new trees.
Most visitors arrive at the Wharf in ways other than a personal vehicle. The development has fewer than 1,500 spaces in underground parking—and yet on some special event days like the 2019 Cherry Blossom Festival as many as 100,000 people visit the site. In addition to the water taxi and bicycle options, a Metro subway stop is a short walk away, and there is a shuttle bus and Uber/Lyft. The Wharf has adapted to new transportation modes, such as electric scooters, through the addition of safety zones that automatically restrict the scooter’s speed—and restricted parking features that only allow the scooter to be parked in certain areas.
The Wharf is a model public-private partnership for its coordination with public entities. Development of The Wharf required overcoming challenging barriers and restrictions related to legislation, ownership, and land rights. Through close coordination with many government entities including seven council votes to change DC Legislation and four acts of Congress to transfer the title of the waterfront and channel to the district government, which has a 99-year lease with the developers, the development team was able to strategically navigate the complex approval process and development laws. At the completion of Phase II this year, The Wharf is projected to generate approximately $70 million annually in taxes for the city.
The Wharf is an inspiring example of the movement toward compact, mixed-use urban centers around the US. The Wharf also shows evolution of the Charter Awards. The project won an award in 2014 for its plan by Perkins Eastman. Now, mostly built out, it is even better than originally envisioned—and affordable housing construction has exceeded the original targets. “How wonderful that a private developer takes private land and makes it inclusive,” says juror Marieanne Khoury-Vogt.
The Wharf
- Lead developer: Hoffman-Madison Waterfront: Hoffman & Associates, Madison Marquette
- Master planner, urban designer, architect: Perkins Eastman DC
- Developer: ER Bacon Development, City Partners, Paramount Development, Triden Development
- Public agencies: District’s Office of the Deputy Mayor for Planning and Economic Development, Capitol SW Waterfront, The District of Columbia
- Architects: Studio MB, Kohn Pederson Fox, Fox Architects, BBG-BBGM, Handel Architect, WDG Architecture, Cunningham Quill, SmithGroup, SK&I, SHoP Architects, ODA, Morris Adjmi Architects, Thomas Juul-Hansen, Hollwich Kushner, Rafael Viñoly, STUDIOS Architecture, S9 Architecture
- Landscape architects: Landscape Architecture Bureau, Lee and Associates, Nelson Byrd Woltz, Michael Vergason Landscape Architects, Parker Rodriguez, ZGF Architects, ZGF Architects, Michael Van Valkenburgh Associates
- Maritime designer: Moffat & Nichol
- Public space designer:Wolf | Josey
- Retail visioning: RicheyWorks
- Contractors: Clark Construction, Balfour Beatty, Donahoe, DPR, Cianbro
2020 Charter Awards Jury
- Goeff Dyer (chair), Master Planning and Urban Design Strategic Lead, B&A Planning Group
- Marieanne Khoury-Vogt, Khoury Vogt Architects
- Mitch Silver, Commissioner of New York City Department of Parks and Recreation
- Andrew Von Maur, Professor of Architecture at Andrews University
- Allison Quinlan, owner, Flintlock Architecture & Landscape








