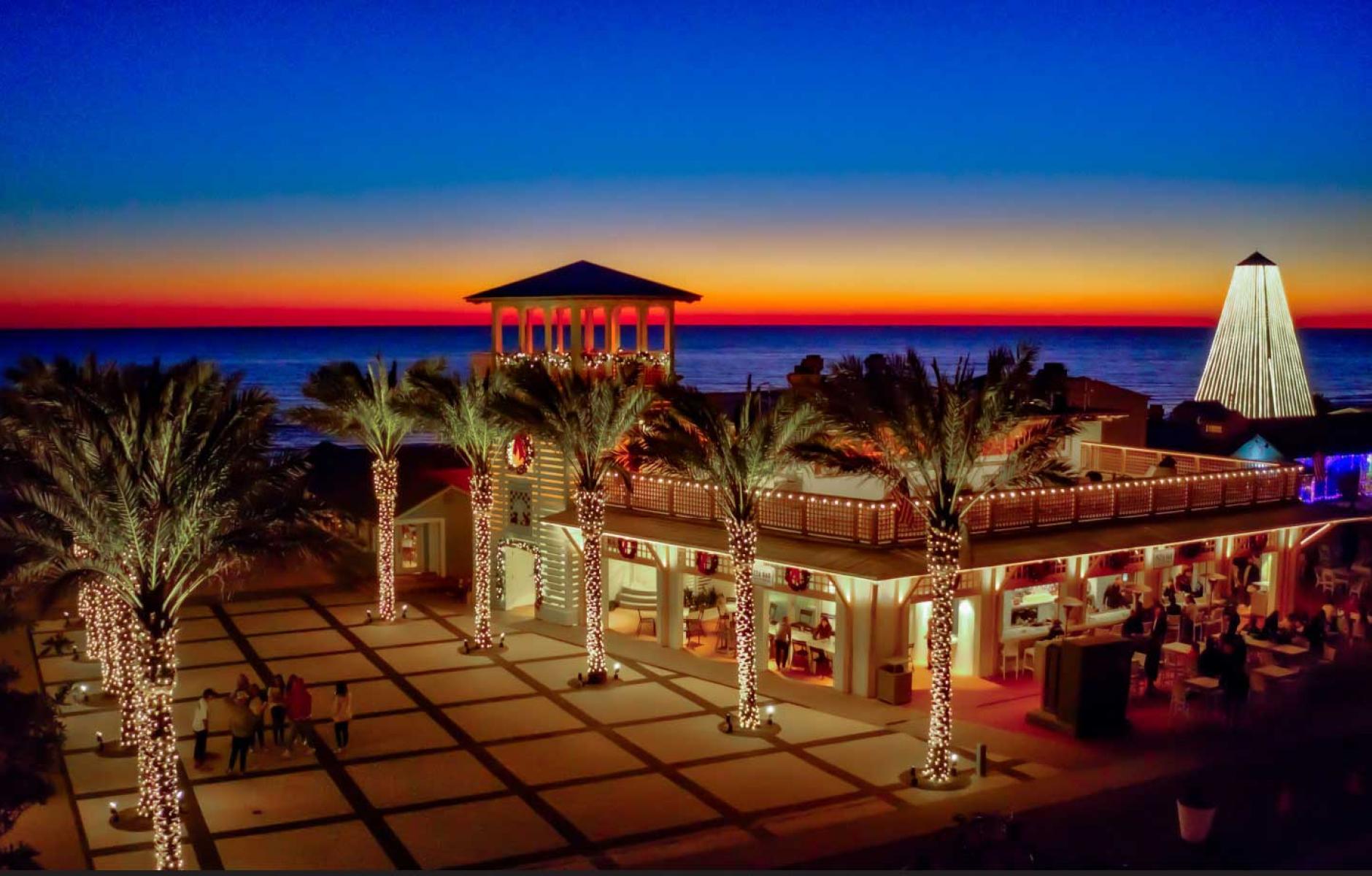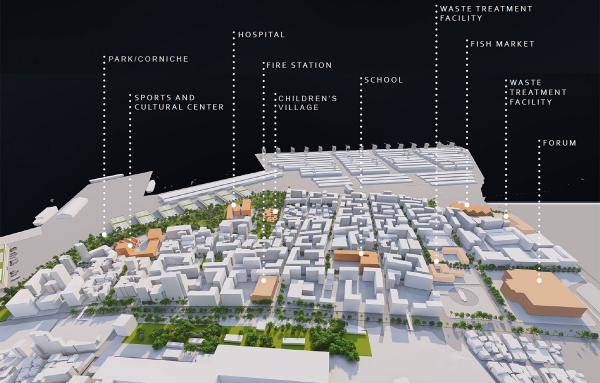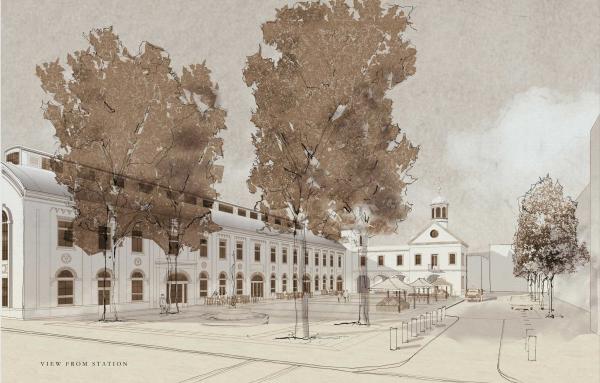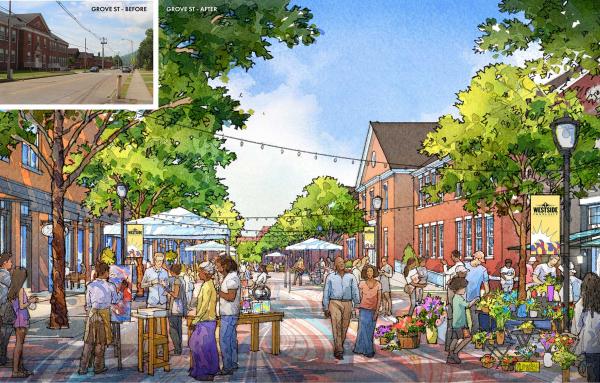
How Seaside’s public space has improved over time
Successional development does not only refer to buildings, according to architect Dhiru Thadani, as Seaside, Florida, makes a case that the civic realm can be steadily improved to respond to changing circumstances and present-day needs.
In recent years, these improvements have included: Seaside’s Central Square and its connection across Highway 30A to the sea, the Lyceum, a planned tower by Leon Krier, the relocation of the post office to a new plaza next to the square, and how all of these spaces link together in a continuous civic fabric. The evolution has been ongoing for more than 40 years, but the awarded enhancements have taken place in the last decade, with an expected completion in 2024.
“As places age, new urbanist environments will mature and require refinements and improvements, just like any other urban place,” says Charter Awards jury chair Andrew von Maur. “Here’s a great example of that happening now in an older new urban community, and it is inspiring to the movement as a whole. New Urbanism shouldn’t be locked in like a time capsule. If we love communities, then we need to keep caring for them.”
The evolution was inspired by real problems that needed to be solved. Seaside’s oldest restaurant, Bud & Alley’s, turned its back to Highway 30A, the town’s main street. The Central Square had no view of the Gulf of Mexico. The post office, temporarily placed in 1984 at the center of the square, had to be moved to make way for a planned tower designed by Leon Krier. Also, the popularity of the urban center called for public restrooms. Seaside’s Lyceum, a locale for lectures and cultural events, was a work in progress that needed a more complete vision. All of these issues could be resolved through a series of interconnected urban moves designed by Thadani working with town founder Robert Davis and a design team. Thadani refined the famous 1981 plan by Duany Plater-Zyberk (now DPZ CoDESIGN).
Although economic activity in Seaside indicates the town may receive a million or more visitors a year—including day-trippers, workers, renters, and owners—those who have not seen it in recent years may be surprised by the changes.
The most prominent is the addition of a “piazzetta,” a small extension of the Central Square, on the south side of Highway 30A, opening the town center to water views (see image at top). The new space includes palm trees and a black-and-white pavement pattern and is framed by Bud & Alley’s, with a public-facing addition, and a retail market.

When the Krier Tower is built, the Krier Piazzetta will extend across Highway 30A to create a shared space for pedestrians and other vehicles, connecting directly to the square. The inspiration is St. Mark’s Square in Venice, Italy. “Learning from historical precedents has been among the most constant themes in the development of Seaside,” says Thadani. “This time, by way of analogy, lessons of intimacy and grandeur were drawn from Venice’s primary piazza.” The recognition of Krier is a tribute to the architect’s vision of a true city—Civitas—that consists of a public realm and civic spaces that knit together the private realm. Seaside has always strived toward that vision, and Krier influenced the original DPZ plan.
“Creating Krier Plaza as a new civic space at Seaside is equivalent to realizing a sculpture from a block of stone,” says Vinayak Barne, principal and director of design at Moule & Polyzoides. “It was hidden, but always there, waiting to be embodied for all to occupy and enjoy the beauty of the white sand dunes and Gulf coast that grace this wonderful (not so) new town.”

Seaside’s iconic post office, formerly at the site of the future tower, was shifted to a new public space at the northeast side of the square, at the terminus of Seaside Avenue. The plaza has seven public restrooms, behind the post office, and bicycle parking. These restrooms are highly welcoming to visitors, because it means they don’t have to pay to be a patron of a restaurant or other facility.

Another prominent move, to the northwest of the square, is the completion of the Lyceum and shared space that connects that park to the square, elevated to further calm traffic (already low-volume and slow) around Quincy Circle. Around the Lyceum is a colonnade with an amphitheater—and the space is framed by the Seaside public charter school, an events hall, and cottages for artists.

The civic realm was improved in other locations, including the creation of the Jaque Robertson Garden, a space that links Seaside and neighboring Watercolor, honoring the late architect and urbanist. Tupelo Circle Shared Space improves the area around the gazebo at the end of Seaside’s first residential street, and Woodhenge Park Shared Space expands a park on the town’s east side. The Vincent Scully mural on 30A is a prominent public art addition, honoring the late architectural historian who was a friend of Seaside.
Seaside was a forerunner of the Charter of the New Urbanism, and the Charter embodies principles that were tested in the town, Thadani notes. The evolution of the civic realm further proves the efficacy of Charter principles—and the impact that they have on people’s lives.
“For 36 years I’ve had the great pleasure of having my restaurant, Bud & Alley’s right on the central gateway to the beach in Seaside,” notes owner Dave Rauschkolb. “The newly designed Krier Plaza is nothing short of stunning. Its beauty and scale so appropriately and perfectly pave a path to the future Seaside resplendent with the completion of the Krier tower.”
Charter Awards will be presented at CNU 30 in Oklahoma City, on Friday, March 25.





Evolution of the Civic Realm of the Resort Town of Seaside 1981 to 2021
- Thadani Architects + Urbanists: Principal firm
- Robert S. Davis: Client
- Dhiru A. Thadani: Architect and urban designer
- DPZ CoDESIGN: Town planners
- Christopher Rodriguez: Architectural designer
- Andrew Krizman II: Architectural designer
- Marc Gazda: Architectural designer
- Marques King: Architectural designer
- Lauren Sommerville: Architectural designer
- Fletcher Isacks: Aerial photography/3D Visualization
- Bailey Miller: Landscape consultant
- Jack Gardner: Photography
2022 Charter Awards Jury
- Andrew von Maur (chair), Professor of Architecture at Andrews University in Berrien Springs, Michigan
- Maria Fernanda Sanchez, Co-Founder and Director of Estudio Urbano in Guatemala City, Guatemala
- Wendell Joseph, Project Planner with Toole Design Group in Boston, Massachusetts.
- Jaime Correa, Director of the Undergraduate Program and Associate Professor in Practice at the University of Miami School of Architecture, Coral Gables, Florida
- Megan O’Hara, Principal, Urban Design Associates in Pittsburgh, Pennsylvania







