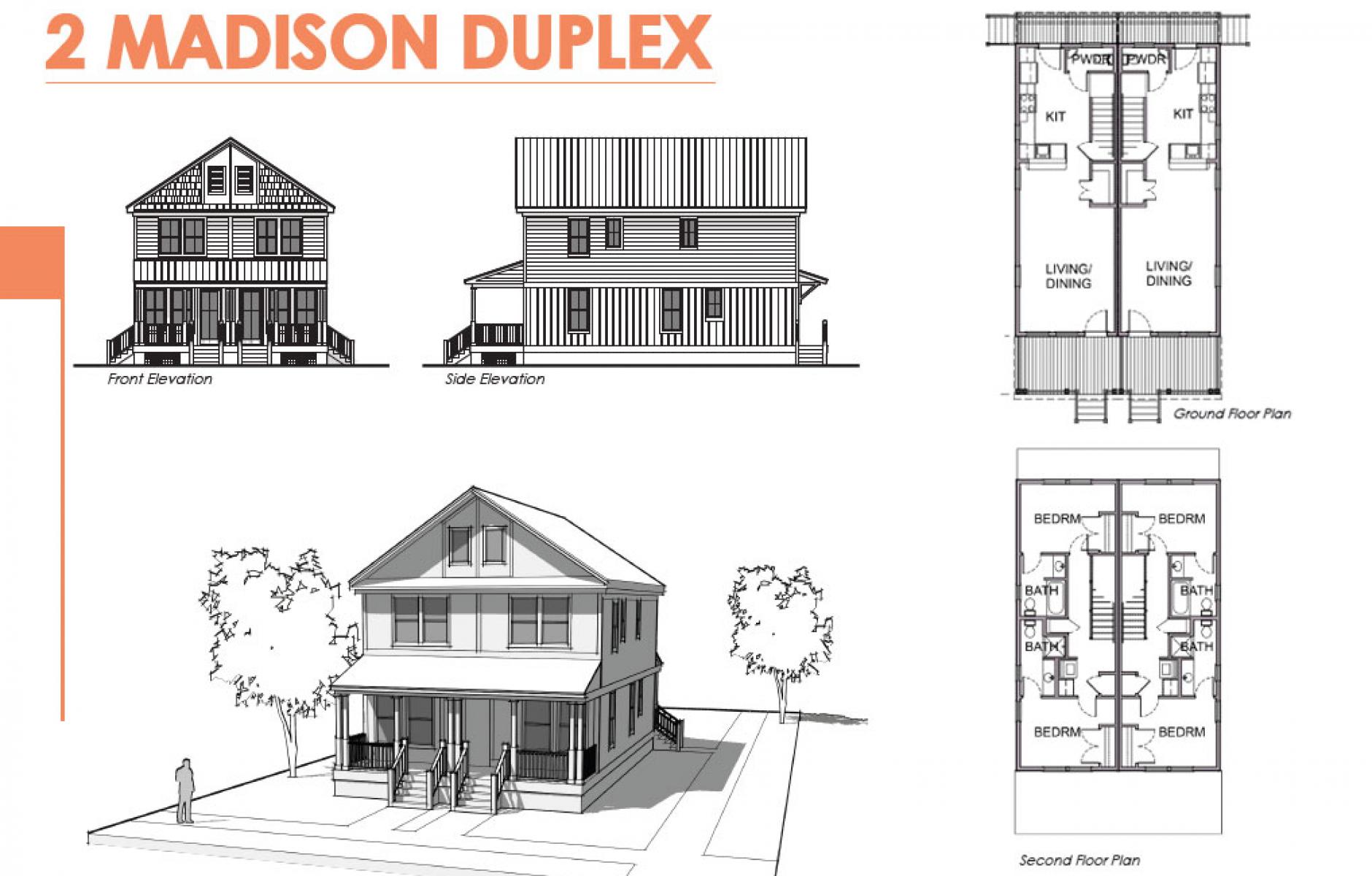
Spokane streamlines ‘missing middle’ housing
Spokane, Washington, is moving forward with highly streamlined approvals for a catalog of “missing middle” building plans in response to rising housing costs. The city of 228,000 people, where home prices increased substantially in recent years, officially declared a “housing emergency” last summer. The response includes adopting mostly pre-approved house plans (the plans require only a site plan and engineering review to get a construction permit, and that process comes with guidance from the city).
The catalog, which is due to be available soon, will start out with two duplexes, two townhouses, and a fourplex that have been supplied and customized by Liberty House Plans. This program is set up as a temporary pilot, but the city is looking to make it permanent and expand the types and variety of plans.
Spokane may be the largest city to create this kind of a program citywide, which is becoming more popular. (South Bend, Indiana, with just over 100,000 people, adopted a catalog of pre-approved infill plans in the summer of 2022). Pre-approved building plans, sometimes called “pattern zones” if they are used in a specific area of the city, allow a city to greatly expedite permitting for a set group of designs—which often are based on vernacular architecture of the region. Such programs reduce development cost and time for small-scale projects—while also encouraging designs that fit into the context of existing neighborhoods.
The housing issue has taken hold over the last decade in a city that was, until recently, relatively affordable. According to Zillow, the typical home value in Spokane is $370,000, which is more than double the figure for 2014. That year, migration to Spokane from higher cost cities on the West Coast increased substantially, according to a New York Times report. “Just a few years ago, a Spokane household that made the median income could afford about two-thirds of the homes on the market, according to Zillow. Now home prices are up 60 percent over the past two years, pricing out broad swaths of the populace and fomenting an escalating housing crisis …” the Times reported in February of 2022.
In response, the city’s Housing Emergency Proclamation of last summer streamlined a number of regulatory processes. Spokane adopted a one-year Interim Ordinance that set aside density restrictions in all residential zones. The ordinance permits duplexes, triplexes, fourplexes, and townhomes to be developed in every residential zone regardless of the parcel size as long as setbacks, height, and maximum building coverage requirements are met.
The house plans catalog was inspired by efforts in other cities and towns, including the South Bend Neighborhood Infill catalog, prepared by Jennifer Griffin and Jennifer Settle (of Opticos Design, the firm that coined the term “missing middle”) and the Pattern Book Homes for 21st Century Michigan booklet published by the Michigan Municipal League prepared by Melissa Milton-Pung, Richard Murphy, Daniel Bolman, and Amanda Harrel-Seyburn.
The plans offer two main benefits to applicants. The first is lowered cost—as the cost to an applicant to acquire the full construction documents for their project’s home will be partially underwritten by the city, and there will be no charge to the applicant for the building code review for the home (as that will already have been conducted and paid for by the city). The second is increased speed for issuing the construction permit—as the only document needing to be reviewed for the permit is the site plan.

In return, the city’s advantages are threefold. The first is the expedited development of more housing during a declared housing emergency. The second is the requirement that such project sites be landscaped using the mandated landscaping standards during a time of water scarcity. The third will be the re-emergence of tasteful and contextually sensitive missing middle housing in Spokane’s existing neighborhoods.
The catalog will have four components:
- Introduction: This section describes the program, explaining the benefits of the pre-approved plans and how to access the full construction documents for the designs.
- Plans: This section describes the five (mostly) pre-approved plans (with floor plans, elevations, a perspective rendering, design description).
- Environmental: This section describes the mandated “waterwise” landscaping requirements (including a planting list and ways to provide supplemental irrigation), the importance of stormwater management (describing how to calculate any on-site retention/detention requirements), and how to meet any stormwater requirements using a rain garden (and how to design and plant such a garden).
- Site design: This section outlines the eight expected residential infill site types found in Spokane and provides conceptual site designs for these eight types using the pre-approved home plans. Each of these conceptual site plans will include all the information required of an applicant to secure a permit (as the only design an applicant will need to provide is the site design for their parcel).
The city is aiming to get these plans in place in time for the 2023 construction season, but the exact release date is uncertain because the city is still working out some kinks in the program.





