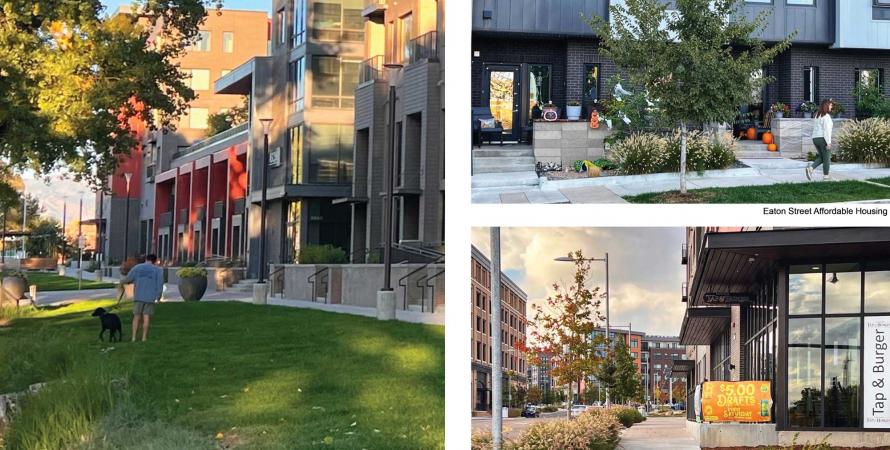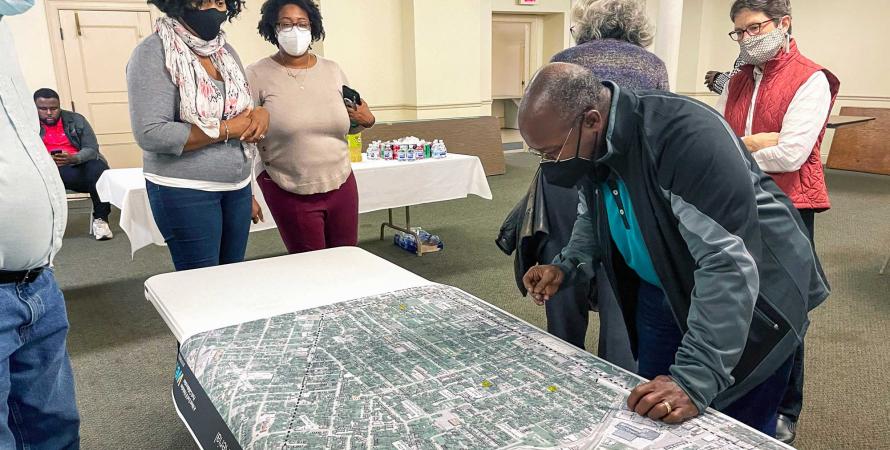Based on the past sixty years, one would expect Hammond, Indiana, to continue shrinking and its downtown to stagnate indefinitely. But the suburb of Chicago has other factors in its favor, according to Jeff Speck, who led the design team for a recent Downtown Master Plan.
A commuter rail station is under construction that will connect downtown to Chicago’s core in 40 minutes—faster and easier than driving. “A long drive but a short train ride to the Loop,” is how Speck’s partners at Stantec’s Urban Places put it. Hammond’s downtown also benefits from a collection of underutilized, high-quality historic buildings. A market study by Zimmerman/Volk Associates has identified a strong demand for attainable but market-rate housing. Finally, Speck says, the city has “a street network so unwalkable—yet easily fixable—that it’s transformation from car-dominated to pedestrian-friendly can be expected to transform downtown.”
Building on those assets, Hammond has launched an ambitious overhaul “that could reposition the city for the future,” according to CNU’s 2023 Charter Awards jury.
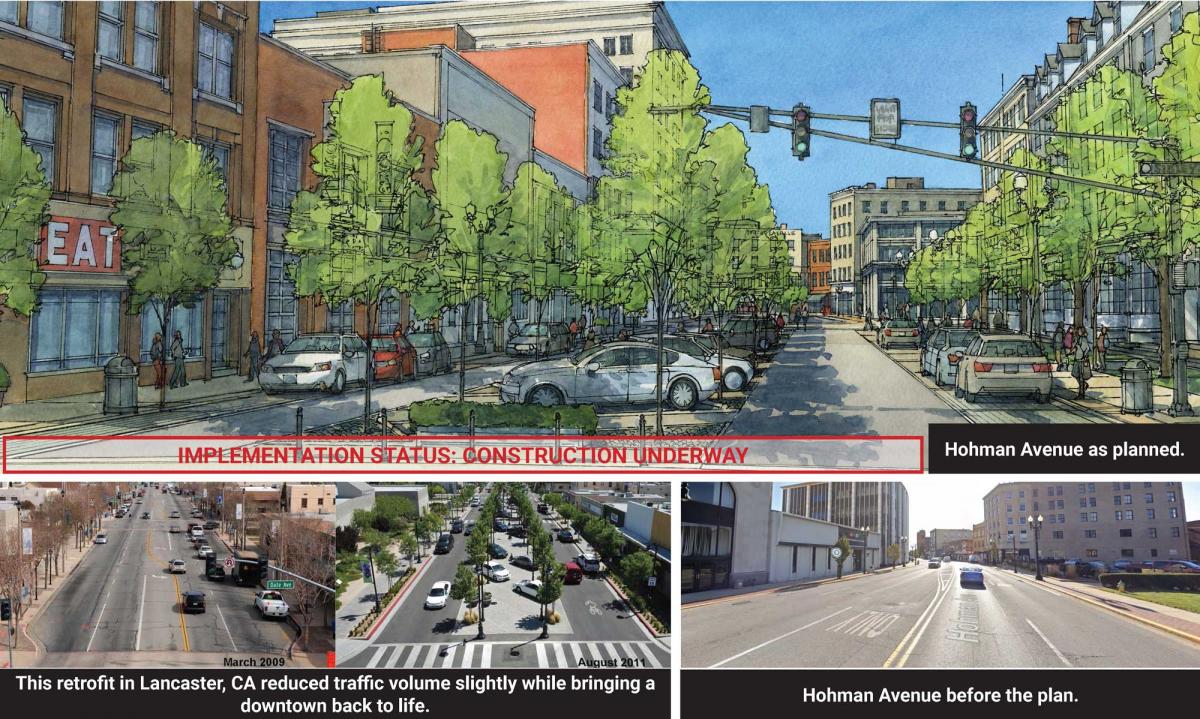
All of the downtown streets are being reconfigured, especially Hohman Avenue, the main street, where construction broke ground in 2022. The new Hohman Avenue takes design cues from what is likely the most admired US street redesign of the 21st Century: Lancaster BLVD in Lancaster, California. Because Hammond has a grid of streets, some of the traffic will be redistributed to parallel thoroughfares. In response to the new vision, developers are building substantial housing downtown for the first time in decades. Over the next few years, some 360 market-rate rental units will be coming to downtown Hammond.
“Walkable, urban housing ... will fuel downtown’s revitalization,” Mayor Thomas McDermott wrote. “Today’s housing market shows that people want to live in downtowns, as opposed to in the suburbs.”
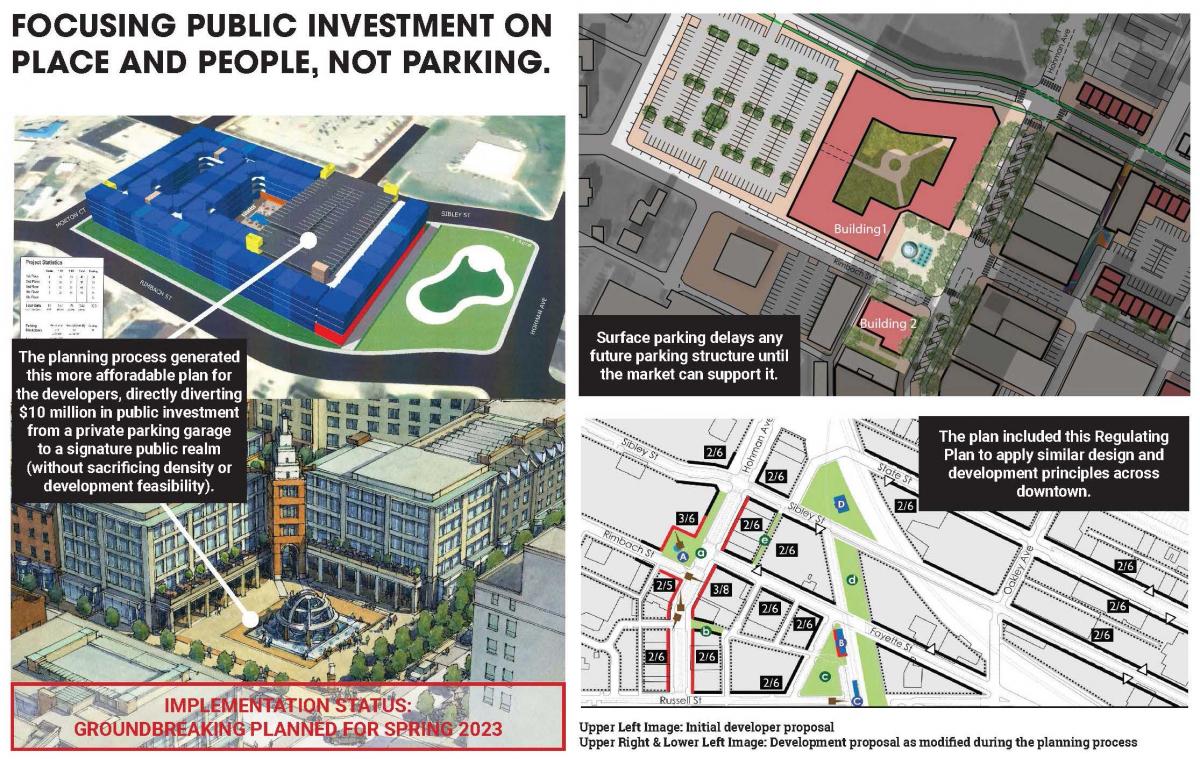
The highlights of the Downtown Master Plan are numerous:
- The previously planned train station was relocated two blocks closer to downtown. This “complicated and hard-fought victory” took up much of the charrette process, Speck says. The station was originally planned to be a ten-minute walk from downtown, where commuters would have to walk past “the anti-social no-man’s-land of the Federal Courthouse site,” he explains. Planners raised alarms, which began a series of negotiations with regional transportation district engineers. “Hopes were not high, but it was eventually determined that the stop could be moved two blocks north to a location where it would receive a station plaza and be integrated seamlessly into the downtown core.” Planners picked this battle in light of the Charter of the New Urbanism principle that transit corridors have the potential to organize metropolitan structure and revitalize urban centers. Hammond is maximizing the impact of the commuter connection.
- The main street, Hohman Avenue, will be transformed from a four-lane surface highway to a two-lane “drivable plaza” with a shared bike lane, 40 spaces of angled parking, and parallel parking on both sides of the street. Hammond’s street grid offers parallel routes, yet only Hohman can function as the city’s main street and primary gathering space. The implementation proves that “you can reduce traffic capacity and copy the best,” says Speck. In Lancaster, a similar redesign generated more than $200 million in economic development in just a few years. This specific project follows the Charter principle that the contemporary metropolis must accommodate automobiles, but do so in ways that respect the pedestrian and the form of public space.
- All downtown streets are slated for restriping to include fewer, narrower driving lanes to slow traffic and provide a comprehensive cycling network. Like Hohman, these restriped streets will better accommodate pedestrians.
- Downtown’s main intersection is being reconfigured from a "high-speed swoop” into two T intersections, reshaping an underutilized fountain plaza into a town square. The square will be a major new civic space for the city.
- A new street pattern will help form Station Square, a public space at the train station. The square will be surrounded by mixed-use buildings that shape the public realm, following another Charter principle.
- More than a thousand units of attainable housing were given site-plan design within walking distance of the train station. Many of these units will be market rate rentals. “Sixty to eighty percent of area median income is essentially comparable to ‘market rate’ rents in the Hammond market, and these developments will include public funding which will enable them to serve the affordable housing market," notes David Dixon, principal of Stantec’s Urban Places. Providing appropriate density around transit is another Charter principle.
- A proposed 200-unit residential building in the heart of downtown was reconfigured to avoid construction of a multimillion-dollar parking garage that would have required heavy public subsidy. Replacing the parking structure with surface parking at the rear will allow greater public investment in civic spaces.
- Form-based development standards were geared to a regulating plan (standards applied to specific sites downtown) that will control the physical form of new construction to best shape the public realm.
- Detailed guidance was provided for the adaptive reuse of many empty historical buildings downtown, including identification of likely funding sources.
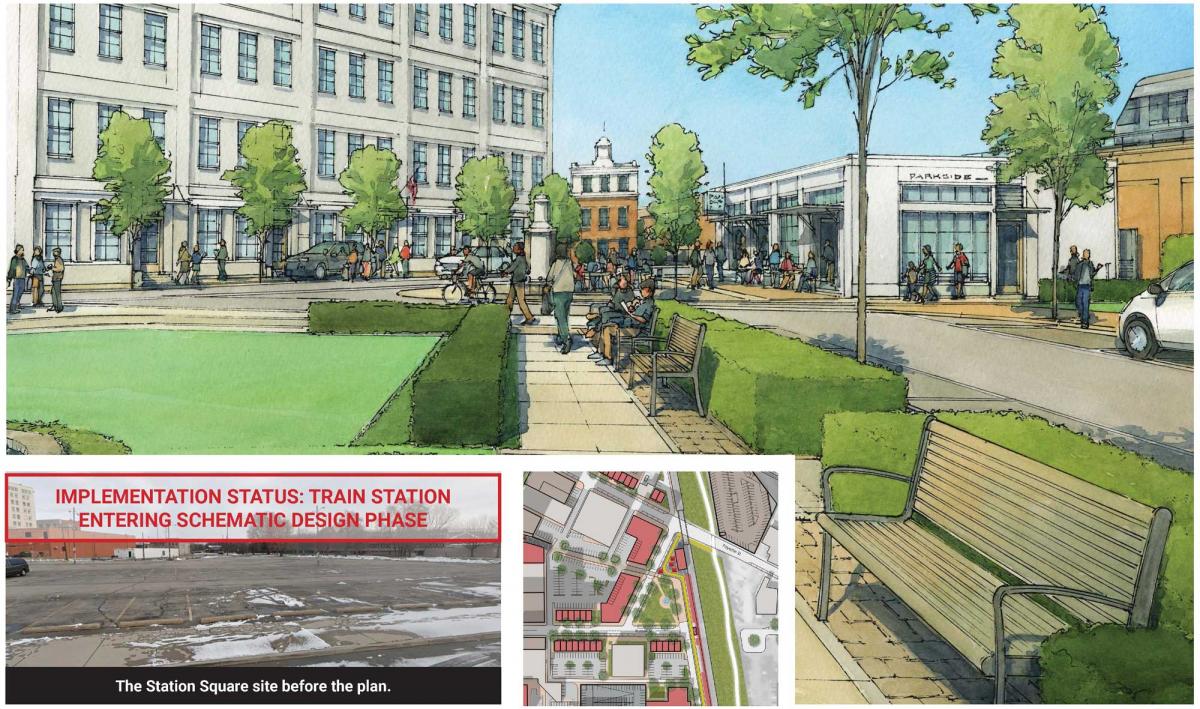
“The wide-array of projects will grow the city's housing stock, expand recreation options and make the downtown more walkable,” reports The Northwest Indiana Times.
The plan stimulated the renaissance of Downtown Hammond by creating a place where everyone feels welcome, according to Africa K. Tarver, Executive Director of Planning and Development for the City.
Hammond's Director of Economic Development, Anne Anderson, observes a new attitude toward investment in the city. “I saw firsthand a shift in people’s perception of what our downtown could be. And now that the plan is being set in motion, we are seeing brand new, vibrant development after years of stagnation. A breath of fresh air is blowing in the downtown for the first time in decades.”
View Hammond Downtown Master Plan's Charter Awards ceremony video here.
Similar Projects
Downtown Westminster
Westminster, Colorado
A large number of malls are dying nationwide—but in most cases, a city or town just lets a developer or investor determine the fate of a property, if there is a market for reusing the site.
WeCollab
St. Louis, Missouri
It is now standard practice to conduct extensive public outreach in neighborhood planning. WeCollab in the St.
Project Details
Hammond Downtown Master Plan Hammond, Indiana
Characteristics
Code/Zoning
Housing
Master Plan
Street Design
Transit-Oriented Development
Charter Award

