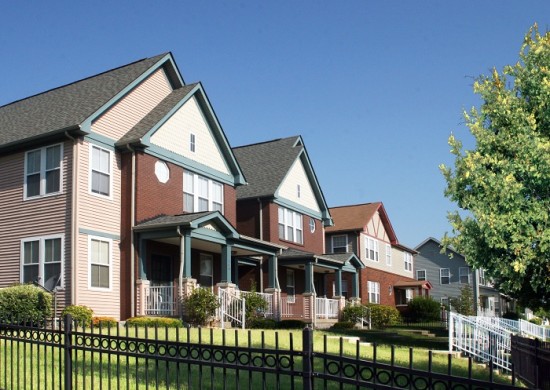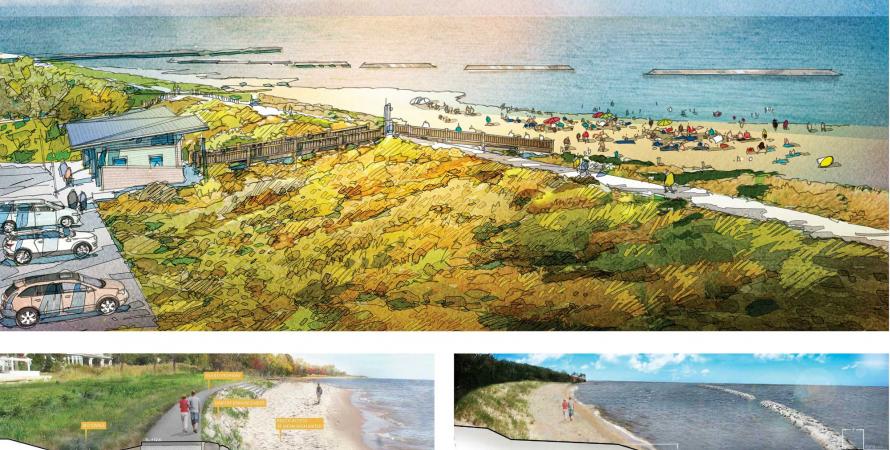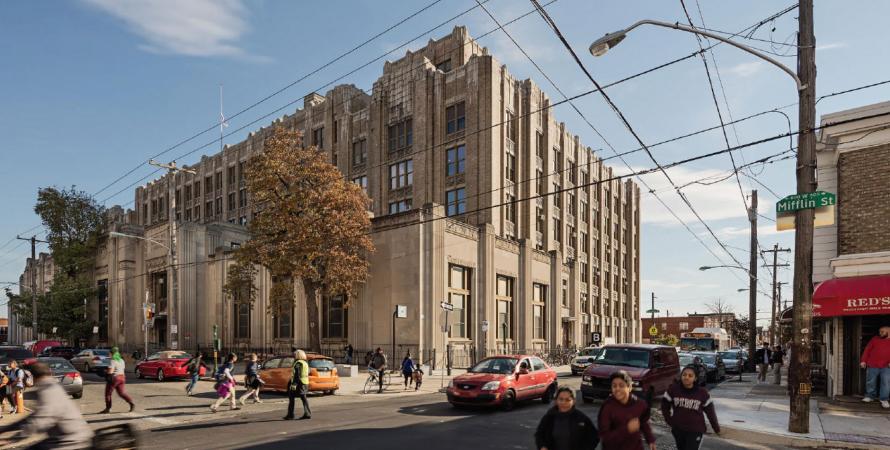Most of Park DuValle was designed after World War II, but some of is earliest developments date back to the 19th Century. For much of its history, Park DuValle has been a poor and segregated section of Louisville, and by the mid-1990’s the neighborhood consisted of 1,100 underfunded and unkempt public housing units. Park DuValle was falling apart and filled with crime when HUD decided to invest in refurbishing the area through its HOPE VI Program.
HUD invested $200 million in Park DuValle to have all of the units torn down and rebuilt to newer standards. The 125 acres project was designed by Urban Design Associates, which saw the potential to truly transform this historically segregated neighborhood into a mixed-income and mixed-use place. UDA designed the neighborhood’s Master Plan to include a new commercial center with shops and services, and to form ties with the surrounding communities. The plan also opened up over 5,500 square feet to new commercial development.
Homes in Park DuValle.
Park DuValle is devoted to ensuring a mixed-income neighborhood for its residents and it had divided its 1,200 residential units in three: one-third for at-market rate housing, one-third for subsidized housing, and one-third for public housing. Looking ahead, UDA’s Master Plan incorporated codes to ensure that the housing units are all comparable in quality regardless of rent. There is also an incredible variety in the types of houses available, as Park DuValle offers townhouses, sing-families, duplexes, triplexes, and a 59-unit senior building.
It what was once one of the poorest neighborhoods in Louisville, careful planning has transformed Park DuValle into a unique place where doctors live around the corner from public housing.
Photo above: Streetscape of homes in Park DuValle.




