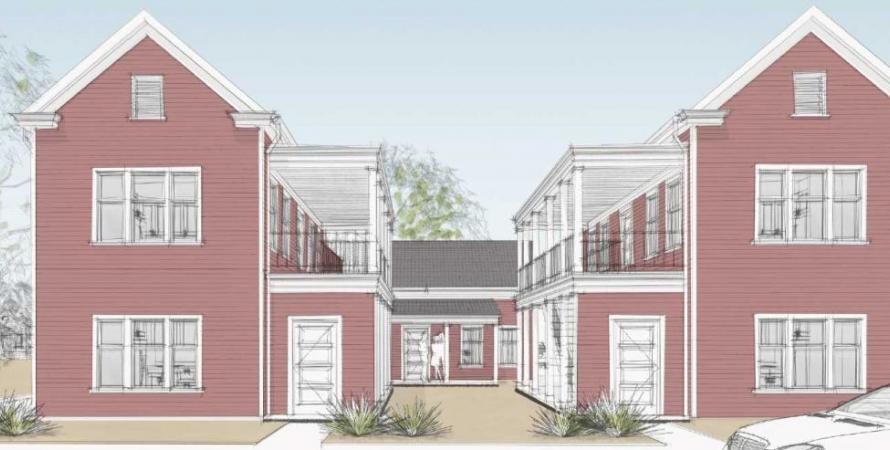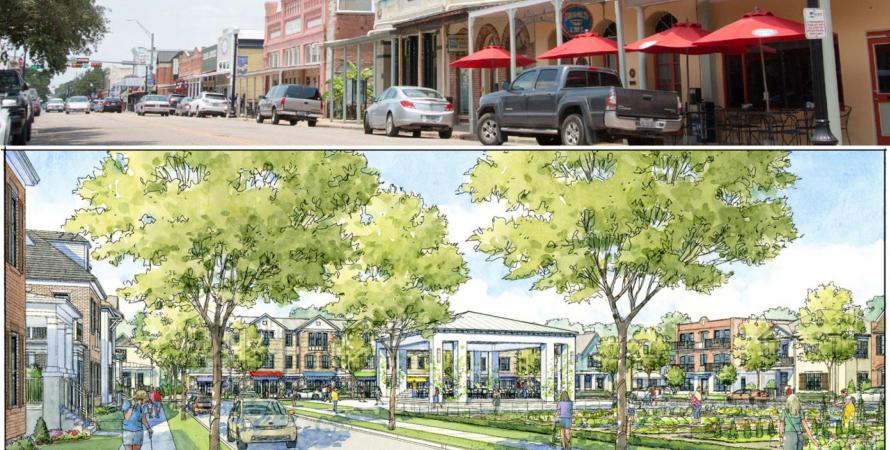Just a year after being clobbered by one of the most powerful Atlantic storms every to land in the US, Panama City, Florida, adopted a vision to rebuild that focuses on economic revival of its long-neglected downtown. The Strategic Vision for Panama City, which won a CNU Charter Award this year, describes how to rebuild opportunity sites, fill empty storefronts, build new homes, plant missing trees, re-shape gathering places, and fulfill downtown’s potential as a vibrant center of community life.
Like all coastal cities in Florida, Panama City faces threats from climate change. The plan does not shrink from looking at worst-case scenarios—including a 10-foot rise in sea level. The good news is that with resilient infrastructure, downtown can thrive even if seas rise substantially. The rebuilding offers the opportunity to reduce some of the impervious asphalt and plant trees that will hold water during storms. The waterfront promenade can be used to stabilize and reinforce the coastline. This is the most technical aspect to the plan, including details about making buildings and the landscape more resilient to major storms. Not only does the plan offer ways to address this challenge, but also the solutions come with opportunities for placemaking and a healthier downtown.
Unlike many of northwest Florida’s beach destinations, Panama City is a working-class town built around a historic shipping waterfront. Downtown and adjacent areas had been hollowed out over decades as sprawl extended around the city. The plan is organized around ten “cornerstones” and near- and long-term actions to guide public improvements and shape private development as the community recovers from Hurricane Michael. It grapples with the implications of long-term climate change—while also seeking higher quality of life and a better built environment.
“In Panama City, we’re not just rebuilding, but rethinking what our community should look and feel like for the generations that follow,” says Mark McQueen, City Manager and a retired US Army Major General.
The plan and charrette brought citizenry together to renew hope and work for a better future. The planning process built upon a shared “synergy” that would not be possible under normal circumstances. “What sets this project apart is the unique circumstance in which it was created: using visioning as part of the natural disaster recovery process, planning not just to replace or repair what existed before but rather to use recovery resources to rebuild according to the goals and priorities of a community vision,” explain the planners.
There are many great aspects to this plan, and a few deserve special attention. The first “cornerstone” focused on making the waterfront, much of which had been privatized over the years, a great public space. The planners laid out specific steps to boost the downtown population and increase activities that will make the center a destination and a livable place. These include arts and cultural activities, more jobs, and renewed retail and restaurant establishments. These issues may be even more relevant in the post-COVID years.
Placemaking is critical to downtown revival. Providing space for arts and artists throughout the downtown, including in streets and public spaces, is part of the vision. In order to maintain downtown’s character and sense of place, tools for historic preservation are emphasized.
“After that devastation, they took the opportunity to reimagine and improve the city,” says Andrew Von Maur, a juror and Professor of Architecture at Andrews University. “They emphasized using high quality public space as a stormwater management tool, and prioritized embracing resiliency in building construction without compromising the public realm.”



