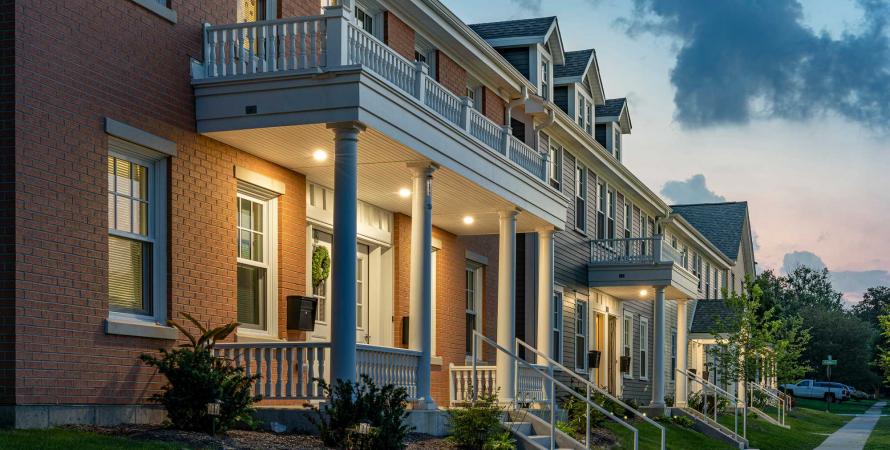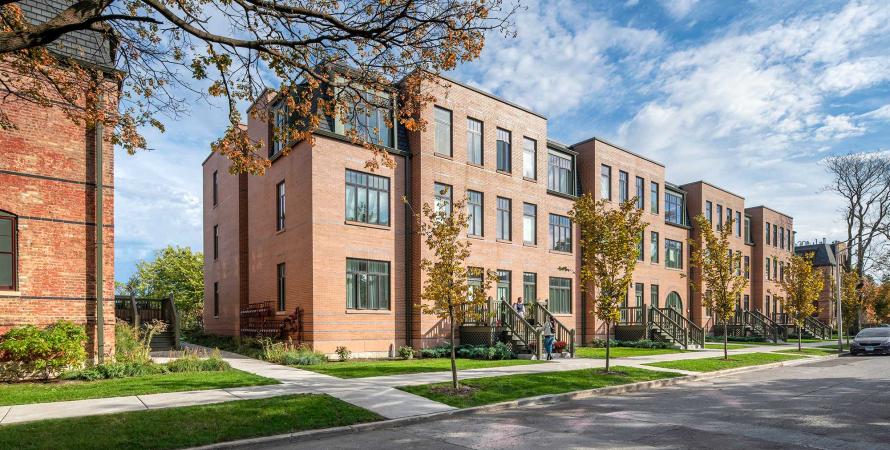Over-the-Rhine (OTR) in Cincinnati is one of the nation’s best-known preservation stories, with reoccupied architecture in the last 15 years that rivals the finest historic districts in cities like New Orleans and Charleston—but the district has also suffered a significant loss of affordable housing.
Affordability, historic preservation, and good design are hard to find together, and some would argue that OTR will need to sacrifice one or more of these goals as the neighborhood develops. The scattered-site Willkommen project, comprising “the largest addition of affordable housing in Over-the-Rhine neighborhood in generations,” is a strong counter-argument. Willkommen, which means “welcome” in German, includes the rehabilitation of 11 historic structures and construction of three new infill buildings on vacant lots in the 19th Century neighborhood built by German immigrants.
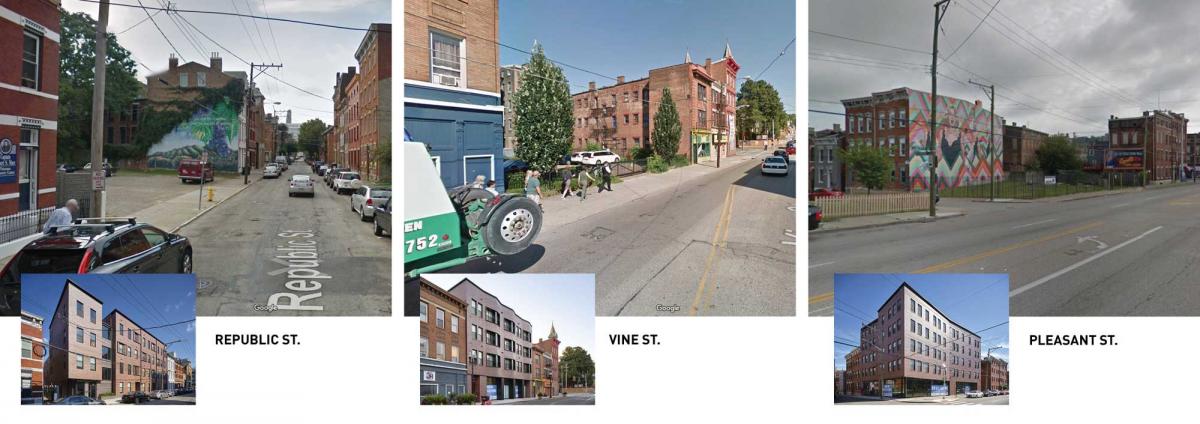
The CNU Charter Awards jury recognized that the infill buildings completed in 2022 with 38 percent affordable housing showcase good design in the context of a historic district. Overall, Willkommen has created 69 affordable living spaces. Cincinnati Center City Development Corp., known as 3CDC—which played a significant role in revitalizing OTR—partnered with developer Model Group and architects GBBN. “By showing what is possible when we knit together the larger historic, social, economic, and physical context via modern building techniques, Willkommen's new buildings help the community embrace a YIMBY attitude to density, affordability, and design equity,” the team notes. In other words, the design is changing community attitudes toward development and affordability.
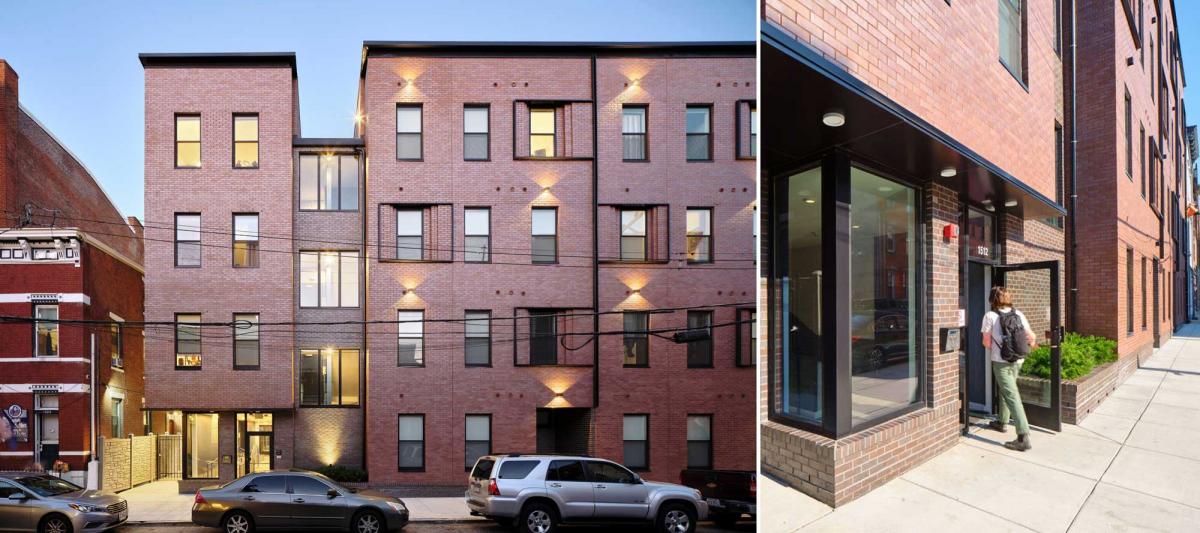
Willkommen’s approach is far different than the industry standard. “Reserving space for residents of varying incomes and local entrepreneurs, this project challenges the traditional conflicts between neighborhood preservation and evolution, demonstrating how development can simultaneously support diversity and prevent displacement, spur economic opportunity, and enhance our architectural heritage,” the team reports.
The project pushed the architectural envelop with buildings that both fit into the context and stand out. Within a limited budget for affordable housing, the team was able to achieve unique facades with creative brickwork, impressing jury members. The project used augmented reality, parametric design, and physical prototyping to reduce the learning curve with local masons.
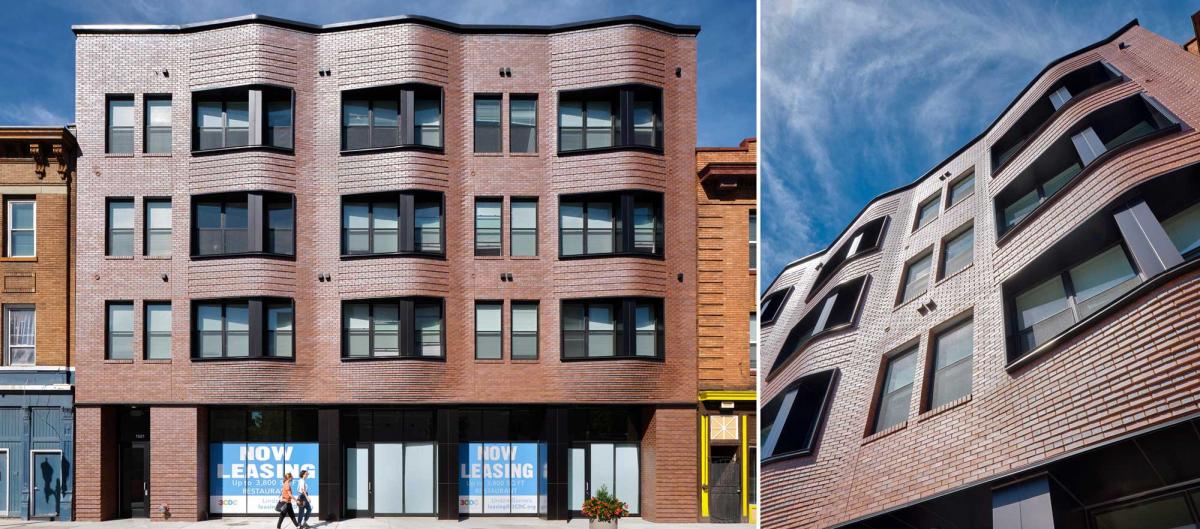
A building on Vine Street exemplifies this approach. Katie Westbrook, 3CDC Development Director for, explains that “... this building is a testament that there should never be a conflict between affordability, the delight of good design and celebrating the city's historic fabric. The striking brick geometry is a marriage of technology and craft. The undulating brick wall is a play on the neighborhood's historic oriels, and provides privacy and sunlight to its residents while enriching the street below.”
Additionally, the jury admires how the project helped to sharpen the historic infill guidelines for the district to better accommodate affordable housing. The team recommended that the guidelines for height be changed to achieve the minimum project scale needed to maximize Low-Income Housing Tax Credit (LIHTC) financing.
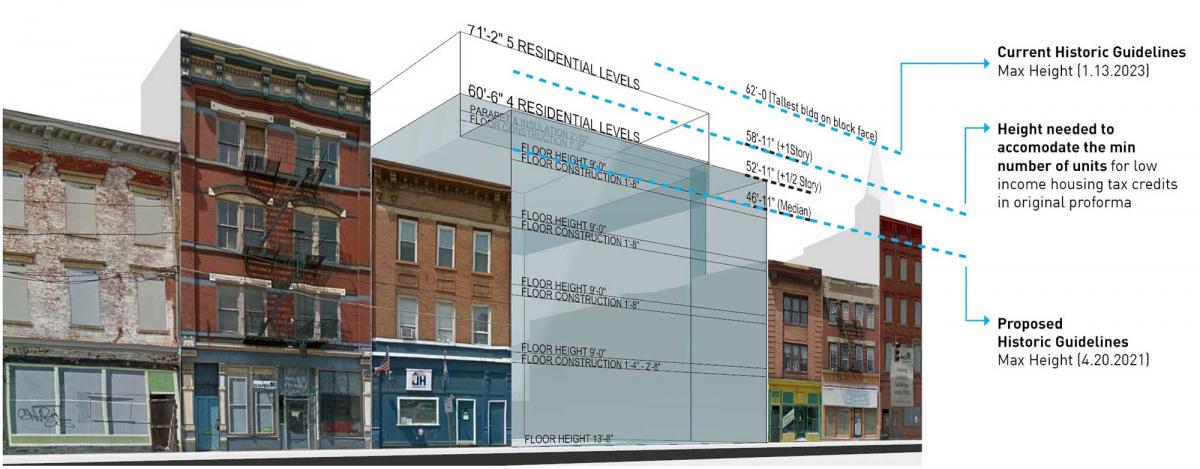
“The height and density of new construction is tied to affordability” the team argues. “For this reason, we understand that guidelines, zoning and other regulations not only shape how spaces look but have far-reaching consequences for how local families live and their long-term economic opportunities.”
Willkommen has a similarly sophisticated approach in finance, challenging the typical approach to affordable housing. The project required a complicated financing structure that included 13 different funding sources, such as federal and state New Markets Tax Credits, federal and state Historic Tax Credits, Opportunity Zone investments, conventional debt, and City funding. That facilitated the creation of scores of apartments affordable for 50 to 80 percent of the Area Median Income.
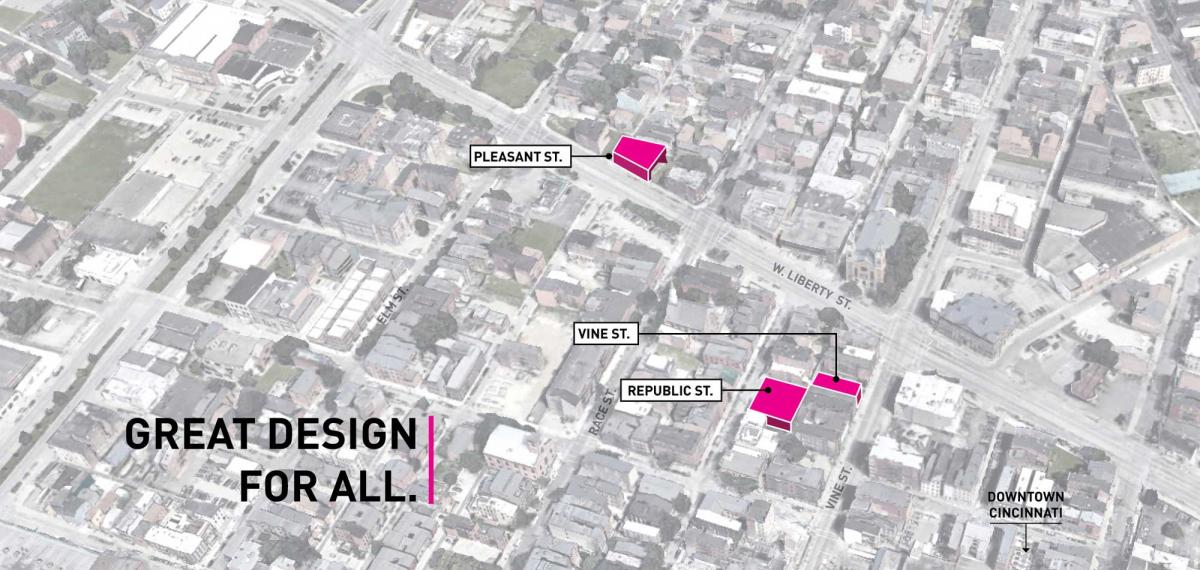
The sum total of 14 buildings has a significant impact in the overall transformation of Over-The-Rhine, preserving affordability in a neighborhood that is experiencing drastic change and the displacement of Black residents and other people of color, the jury observes. Furthermore, the infill buildings are located in the most challenging part of OTR, so they play an important dual role of stabilization and counteracting gentrification.
Willkommen infill buildings proudly proclaim that there is no conflict between affordability, the delight of good design, and celebrating the city's historic fabric. In sum, good design helps a community to embrace compact, inclusive infill development.
View Willkommen Urban Infill's Charter Awards ceremony video here.
Similar Projects
Larkin Place
Elgin, Illinois
Larkin Place in Elgin, Illinois, consists of new multifamily buildings—designed to look like single houses—and the reuse of a historic orphanage into apartments and community space.
Pullman Artspace Lofts
Chicago, Illinois
When neighborhoods revitalize, full-time artists are often squeezed out by skyrocketing rents.

